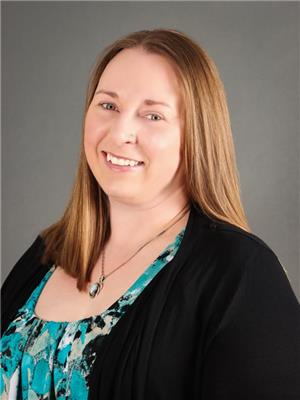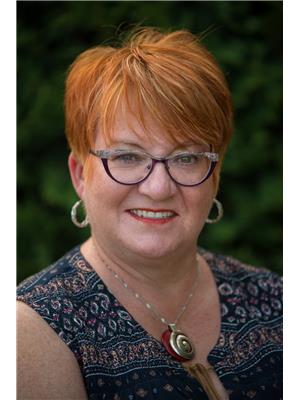Joanie Johnson
Realtor®
- 780-385-1889
- 780-672-7761
- 780-672-7764
- [email protected]
-
Battle River Realty
4802-49 Street
Camrose, AB
T4V 1M9
Cozy detached bungalow nestled in the heart of Slave Lake. Spanning 1,000 sq ft, this home welcomes youwith 3 spacious bedrooms on the main floor and a 4 pc bathroom. The Cozy Living Room flows seamlesslyinto a well-appointed Kitchen with Oak Cabinets and Dining area, perfect for intimate gatherings.Downstairs you'll find a Rec Room with a Wood Stove, Craft Room; Den; 3 pc Bath and the Utility/storageRoom. Outside is a fully landscaped yard with raised beds, garden plot, fruit trees, a garage/workshop andshed. This home has had some upgrades over the years, they include main floor Windows, Furnace,Shingles, Eaves, Kitchen Cabinets, Flooring and Main Floor Bath. Located directly across from the Jr/SrHigh School, close to Shopping, Churches, Hospital, Walking Trail, Parks and minutes from the shores ofLesser Slave Lake, the Golf Course and so much more. (id:50955)
| MLS® Number | A2170722 |
| Property Type | Single Family |
| AmenitiesNearBy | Airport, Golf Course, Park, Playground, Recreation Nearby, Schools, Shopping, Water Nearby |
| CommunityFeatures | Golf Course Development, Lake Privileges, Fishing |
| ParkingSpaceTotal | 4 |
| Plan | 5299rs |
| Structure | Shed, None |
| BathroomTotal | 2 |
| BedroomsAboveGround | 3 |
| BedroomsBelowGround | 1 |
| BedroomsTotal | 4 |
| Appliances | Washer, Refrigerator, Dishwasher, Stove, Dryer, Hood Fan, Window Coverings |
| ArchitecturalStyle | Bungalow |
| BasementDevelopment | Partially Finished |
| BasementType | Full (partially Finished) |
| ConstructedDate | 1975 |
| ConstructionMaterial | Wood Frame |
| ConstructionStyleAttachment | Detached |
| CoolingType | None |
| ExteriorFinish | Stucco, Wood Siding |
| FireplacePresent | Yes |
| FireplaceTotal | 1 |
| FlooringType | Carpeted, Concrete, Laminate, Linoleum |
| FoundationType | Poured Concrete |
| HeatingFuel | Natural Gas |
| HeatingType | Forced Air |
| StoriesTotal | 1 |
| SizeInterior | 1073.06 Sqft |
| TotalFinishedArea | 1073.06 Sqft |
| Type | House |
| Gravel | |
| Other | |
| RV | |
| Detached Garage | 1 |
| Acreage | No |
| FenceType | Fence |
| LandAmenities | Airport, Golf Course, Park, Playground, Recreation Nearby, Schools, Shopping, Water Nearby |
| LandscapeFeatures | Fruit Trees, Garden Area, Landscaped, Lawn |
| SizeDepth | 37.79 M |
| SizeFrontage | 16.46 M |
| SizeIrregular | 6696.00 |
| SizeTotal | 6696 Sqft|4,051 - 7,250 Sqft |
| SizeTotalText | 6696 Sqft|4,051 - 7,250 Sqft |
| ZoningDescription | R1 |
| Level | Type | Length | Width | Dimensions |
|---|---|---|---|---|
| Basement | Bedroom | 14.08 Ft x 12.83 Ft | ||
| Basement | Laundry Room | 13.42 Ft x 15.58 Ft | ||
| Basement | Recreational, Games Room | 15.08 Ft x 25.33 Ft | ||
| Basement | Storage | Measurements not available | ||
| Basement | 3pc Bathroom | 9.92 Ft x 6.75 Ft | ||
| Main Level | Living Room | 12.58 Ft x 15.92 Ft | ||
| Main Level | Dining Room | 12.83 Ft x 7.83 Ft | ||
| Main Level | Kitchen | 8.33 Ft x 10.08 Ft | ||
| Main Level | Primary Bedroom | 12.00 Ft x 11.25 Ft | ||
| Main Level | Bedroom | 13.08 Ft x 8.00 Ft | ||
| Main Level | Bedroom | 12.00 Ft x 9.17 Ft | ||
| Main Level | 4pc Bathroom | 9.58 Ft x 7.42 Ft | ||
| Main Level | Foyer | 4.08 Ft x 5.25 Ft |



