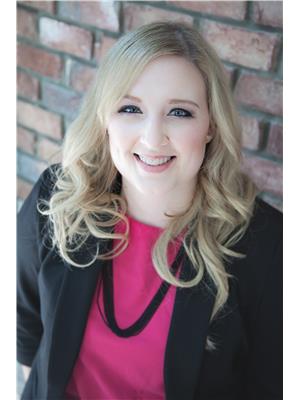Trevor McTavish
Realtor®️
- 780-678-4678
- 780-672-7761
- 780-672-7764
- [email protected]
-
Battle River Realty
4802-49 Street
Camrose, AB
T4V 1M9
Maintenance, Exterior Maintenance, Heat, Insurance, Common Area Maintenance, Property Management, Other, See Remarks, Cable TV, Water
$807.70 MonthlyWelcome to Unit 202, a stunning condominium residence located in the highly sought-after 45+ age restricted Churchill Manor building. This building is located in the heart of Downtown St. Albert. This 1200 sq ft beautiful 2-bedroom, 2-bathroom suite has a South facing balcony to enjoy the sun along with expansive windows in a treed park-like corner suite location and a coveted downtown view that's just steps away from the vibrant shops, restaurants and entertainment venues of St. Albert's historic downtown core. Expand the kitchen island to make your counter space that much more! Spend your Saturdays at the St. Albert Farmer's market or walking the trails located along the Sturgeon River. This unit comes with a heated underground parking stall as well as your own storage cage and portable A/C unit. (id:50955)
| MLS® Number | E4415278 |
| Property Type | Single Family |
| Neigbourhood | Downtown (St. Albert) |
| AmenitiesNearBy | Park, Public Transit, Shopping |
| CommunityFeatures | Public Swimming Pool |
| Features | No Smoking Home |
| ParkingSpaceTotal | 1 |
| Structure | Deck, Patio(s) |
| ViewType | City View |
| BathroomTotal | 2 |
| BedroomsTotal | 2 |
| Appliances | Dishwasher, Dryer, Microwave Range Hood Combo, Refrigerator, Stove, Washer |
| BasementType | None |
| ConstructedDate | 1995 |
| FireplaceFuel | Gas |
| FireplacePresent | Yes |
| FireplaceType | Unknown |
| HeatingType | In Floor Heating |
| SizeInterior | 1207.0649 Sqft |
| Type | Apartment |
| Underground |
| Acreage | No |
| LandAmenities | Park, Public Transit, Shopping |
| Level | Type | Length | Width | Dimensions |
|---|---|---|---|---|
| Main Level | Living Room | 13.2' x 16.2' | ||
| Main Level | Dining Room | 9.5' x 17.7' | ||
| Main Level | Kitchen | 7.4' x 14.7' | ||
| Main Level | Den | 9.4' x 11.7' | ||
| Main Level | Primary Bedroom | 16.1' x 11.5' | ||
| Main Level | Bedroom 2 | 14.2' x 8.9' |

