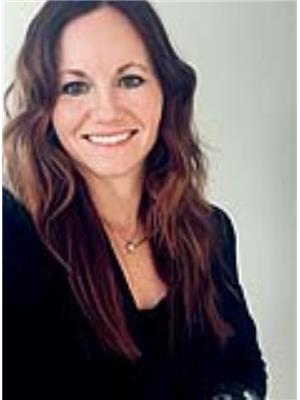Sheena Gamble
Realtor®
- 780-678-1283
- 780-672-7761
- 780-672-7764
- [email protected]
-
Battle River Realty
4802-49 Street
Camrose, AB
T4V 1M9
Maintenance, Insurance, Reserve Fund Contributions
$300 MonthlyTurn-Key AirBnB Opportunity or Your New Home!Welcome to this immaculate, modern townhome—the perfect investment opportunity or place to call home. Whether you're looking for a turn-key AirBnB or a stylish new residence, this property offers everything you need. An added bonus is the attached rear garage, providing convenient access and extra storage space. Boasting 3 bedrooms and new appliances throughout, this home combines contemporary design with everyday comfort. The open-concept layout features high ceilings and a striking unique open staircase, creating an airy and inviting atmosphere. The unfinished basement is a blank canvas, ready for your creative ideas—whether it’s a home gym, theater, office, or extra bedroom. Located close to all amenities, schools, playgrounds Airdrie has to offer, a must see! (id:50955)
| MLS® Number | A2176002 |
| Property Type | Single Family |
| Community Name | Bayside |
| AmenitiesNearBy | Playground, Schools, Shopping |
| Features | Back Lane |
| ParkingSpaceTotal | 2 |
| Plan | 1511490 |
| BathroomTotal | 3 |
| BedroomsAboveGround | 3 |
| BedroomsTotal | 3 |
| Appliances | Refrigerator, Dishwasher, Stove, Microwave Range Hood Combo, Washer & Dryer |
| ArchitecturalStyle | 4 Level |
| BasementDevelopment | Unfinished |
| BasementType | Full (unfinished) |
| ConstructedDate | 2015 |
| ConstructionStyleAttachment | Attached |
| CoolingType | None |
| ExteriorFinish | Brick, Stone, Vinyl Siding |
| FireplacePresent | Yes |
| FireplaceTotal | 1 |
| FlooringType | Carpeted, Ceramic Tile, Laminate |
| FoundationType | Poured Concrete |
| HalfBathTotal | 1 |
| HeatingFuel | Natural Gas |
| HeatingType | Forced Air |
| SizeInterior | 1378.5 Sqft |
| TotalFinishedArea | 1378.5 Sqft |
| Type | Row / Townhouse |
| Attached Garage | 2 |
| Acreage | No |
| FenceType | Partially Fenced |
| LandAmenities | Playground, Schools, Shopping |
| SizeFrontage | 5.72 M |
| SizeIrregular | 1554.00 |
| SizeTotal | 1554 Sqft|0-4,050 Sqft |
| SizeTotalText | 1554 Sqft|0-4,050 Sqft |
| ZoningDescription | R4 |
| Level | Type | Length | Width | Dimensions |
|---|---|---|---|---|
| Second Level | 5pc Bathroom | 4.92 Ft x 9.58 Ft | ||
| Second Level | 4pc Bathroom | 8.92 Ft x 4.92 Ft | ||
| Second Level | Bedroom | 9.00 Ft x 9.25 Ft | ||
| Second Level | Bedroom | 8.58 Ft x 9.08 Ft | ||
| Second Level | Primary Bedroom | 11.00 Ft x 13.00 Ft | ||
| Second Level | Laundry Room | 3.08 Ft x 3.17 Ft | ||
| Basement | Storage | 8.42 Ft x 4.67 Ft | ||
| Basement | Furnace | 10.92 Ft x 16.75 Ft | ||
| Lower Level | Living Room | 11.00 Ft x 14.50 Ft | ||
| Lower Level | Other | 4.75 Ft x 6.33 Ft | ||
| Lower Level | Other | 8.08 Ft x 5.25 Ft | ||
| Main Level | 2pc Bathroom | 8.42 Ft x 2.92 Ft | ||
| Main Level | Other | 18.17 Ft x 5.92 Ft | ||
| Main Level | Kitchen | 9.08 Ft x 11.17 Ft | ||
| Main Level | Dining Room | 8.92 Ft x 18.25 Ft |

