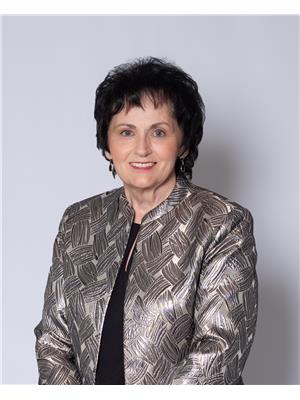Janet Rinehart
Realtor®
- 780-608-7070
- 780-672-7761
- [email protected]
-
Battle River Realty
4802-49 Street
Camrose, AB
T4V 1M9
Maintenance, Exterior Maintenance, Heat, Insurance, Common Area Maintenance, Other, See Remarks, Water
$306.88 MonthlyTHE PROPERTY IS FOR SALE with a possession date of February 1, 2025. The age restriction is 55+ and no pets are allowed. A very unique floor plan with 2 bedrooms & 2 baths (En-suite and main bath). Some of the features are TRIPLE GLAZE WINDOWS plus argon filled, under main floor heated parking stall for each suite, A/C, Outside balcony storage sheds with sprinkler system, gas barbecue outlet, water lines to each fridge, soft close cabinets, island, decks covered with exterior duro-deck material. The suites have the 8 CONCRETE HOLLOW CORE FLOORS & STEEL STUDS on each level for noise suppressant & durability. The Builder is Tamarack Ventures Inc. They have high standards when it comes to safety, soundproofing & solid construction with over 36 buildings in Alberta alone. This is a corner unit with SE exposure and wrap around deck. Very bright home with lots of windows and hunter Douglas blinds. (id:50955)
| MLS® Number | E4415194 |
| Property Type | Single Family |
| Neigbourhood | Drayton Valley |
| AmenitiesNearBy | Shopping |
| BathroomTotal | 2 |
| BedroomsTotal | 2 |
| Amenities | Vinyl Windows |
| Appliances | Dishwasher, Dryer, Garage Door Opener Remote(s), Microwave Range Hood Combo, Refrigerator, Stove, Washer, Window Coverings |
| BasementType | None |
| ConstructedDate | 2016 |
| FireProtection | Smoke Detectors |
| HeatingType | Baseboard Heaters, Hot Water Radiator Heat |
| SizeInterior | 1111.9119 Sqft |
| Type | Apartment |
| Heated Garage | |
| Parkade |
| Acreage | No |
| LandAmenities | Shopping |
| Level | Type | Length | Width | Dimensions |
|---|---|---|---|---|
| Main Level | Living Room | Measurements not available | ||
| Main Level | Dining Room | Measurements not available | ||
| Main Level | Kitchen | Measurements not available | ||
| Main Level | Primary Bedroom | Measurements not available | ||
| Main Level | Bedroom 2 | Measurements not available | ||
| Main Level | Laundry Room | Measurements not available |
