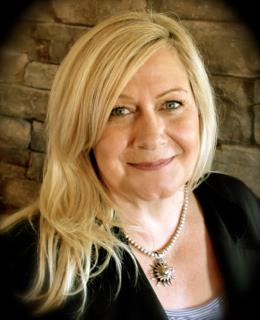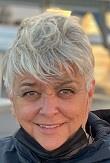Dennis Johnson
Associate Broker
- 780-679-7911
- 780-672-7761
- 780-672-7764
- [email protected]
-
Battle River Realty
4802-49 Street
Camrose, AB
T4V 1M9
A RARE OPPORTUNITY AWAITS!!! Welcome to one of Cold Lakes most stately and expansive properties. Situated on two lots with panoramic views of the lake, this magnificent home is a distinguished landmark in our city. The beautifully appointed property is a one-of-a-kind BUNGALOW sprawling over 2,754 sq.ft. and was architecturally designed with a magnificent Tyndall stone fireplace, and with EVERY single room in the home enjoying a view of the lake. The sophisticated layout provides an exceptional living experience from the bedroom wing to the kitchen wing, and everything in between. The entire home has been built and maintained with uncompromising quality that must been seen to be treasured. Outdoors you will find a thriving and meticulously manicured yard with a private screened in heated gazebo, underground irrigation, a robotic lawn mower, and premium composite Trex decking to name a few. There is an extensive list of extras that this stunning property offers that very few others can compare! (id:50955)
| MLS® Number | E4384403 |
| Property Type | Single Family |
| Neigbourhood | Cold Lake North |
| AmenitiesNearBy | Playground, Public Transit |
| Features | Corner Site, See Remarks, Lane, Closet Organizers, No Animal Home, No Smoking Home |
| ParkingSpaceTotal | 6 |
| Structure | Deck, Fire Pit, Patio(s) |
| ViewType | Lake View |
| BathroomTotal | 3 |
| BedroomsTotal | 4 |
| Appliances | Dishwasher, Dryer, Freezer, Garburator, Oven - Built-in, Microwave, Storage Shed, Stove, Washer, Window Coverings, See Remarks, Refrigerator |
| ArchitecturalStyle | Bungalow |
| BasementDevelopment | Finished |
| BasementType | Partial (finished) |
| CeilingType | Vaulted |
| ConstructedDate | 1973 |
| ConstructionStatus | Insulation Upgraded |
| ConstructionStyleAttachment | Detached |
| CoolingType | Central Air Conditioning |
| FireProtection | Smoke Detectors |
| FireplaceFuel | Wood |
| FireplacePresent | Yes |
| FireplaceType | Unknown |
| HalfBathTotal | 1 |
| HeatingType | Forced Air |
| StoriesTotal | 1 |
| SizeInterior | 2753.8388 Sqft |
| Type | House |
| Attached Garage | |
| Oversize |
| Acreage | No |
| LandAmenities | Playground, Public Transit |
| SizeIrregular | 1592.08 |
| SizeTotal | 1592.08 M2 |
| SizeTotalText | 1592.08 M2 |
| Level | Type | Length | Width | Dimensions |
|---|---|---|---|---|
| Lower Level | Family Room | Measurements not available | ||
| Lower Level | Laundry Room | Measurements not available | ||
| Main Level | Living Room | Measurements not available | ||
| Main Level | Dining Room | Measurements not available | ||
| Main Level | Primary Bedroom | Measurements not available | ||
| Main Level | Bedroom 2 | Measurements not available | ||
| Main Level | Bedroom 3 | Measurements not available | ||
| Main Level | Bedroom 4 | Measurements not available |


(780) 661-7653
(780) 661-2098
https://www.coldlake.realestate/


(780) 661-7653
(780) 661-2098
https://www.coldlake.realestate/