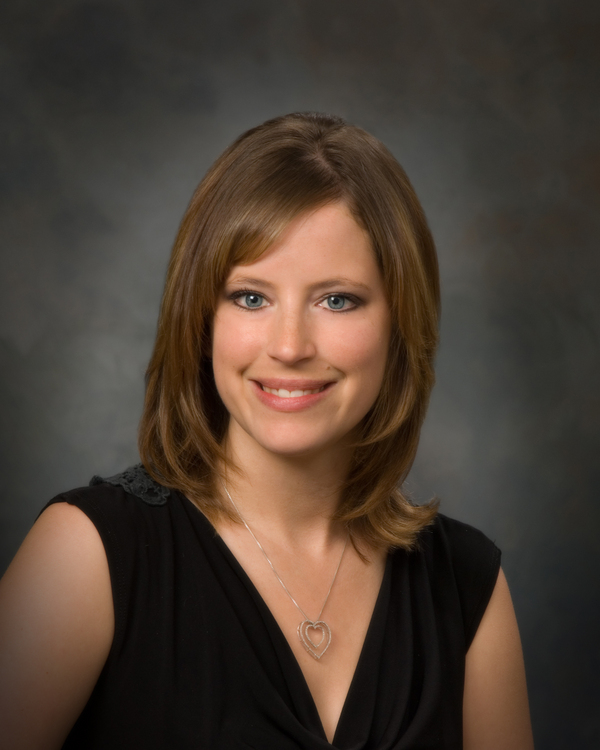Dennis Johnson
Associate Broker
- 780-679-7911
- 780-672-7761
- 780-672-7764
- [email protected]
-
Battle River Realty
4802-49 Street
Camrose, AB
T4V 1M9
WOW what an opportunity to own a property close to a paved road. This property features 2 houses that are currently rented out with tenants that would love to stay!! 8.41 acres gives you loads of room for the 4 legged critters and the family. 2 large Quonsets make this a trucker or welders dream. The two quonsets measure at 40x80 and 36x54 and both have concrete and one is heated!! The main house features a newer roof, windows a fireplace and plenty of room for the family functions. A 3 piece bath located off the entrance makes cleaning up a breeze. 3 good sized bedrooms are also located on this level. The basement is partially finished and looking for you imagination to finish it. The original farm house has a large entrance, good working kitchen and a good sized dining room. Newer roof and windows have also been added to this house. This property has tons of potential, live in one house rent out the other or bring the in-laws!! Call your favorite realtor today! (id:50955)
| MLS® Number | A2153442 |
| Property Type | Single Family |
| Features | Pvc Window |
| Plan | 2010712 |
| Structure | Deck |
| BathroomTotal | 1 |
| BedroomsAboveGround | 3 |
| BedroomsTotal | 3 |
| Appliances | Refrigerator, Dishwasher, Stove, Hood Fan |
| BasementDevelopment | Partially Finished |
| BasementType | Full (partially Finished) |
| ConstructedDate | 1949 |
| ConstructionStyleAttachment | Detached |
| CoolingType | None |
| ExteriorFinish | Vinyl Siding |
| FireplacePresent | Yes |
| FireplaceTotal | 1 |
| FlooringType | Laminate, Vinyl, Vinyl Plank |
| FoundationType | Poured Concrete |
| HeatingFuel | Natural Gas |
| HeatingType | Forced Air |
| StoriesTotal | 2 |
| SizeInterior | 1435 Sqft |
| TotalFinishedArea | 1435 Sqft |
| Type | House |
| UtilityWater | Well |
| Garage | |
| Detached Garage | |
| RV | |
| RV |
| Acreage | Yes |
| FenceType | Fence, Partially Fenced |
| LandscapeFeatures | Garden Area, Lawn |
| Sewer | Septic Tank |
| SizeIrregular | 8.41 |
| SizeTotal | 8.41 Ac|5 - 9.99 Acres |
| SizeTotalText | 8.41 Ac|5 - 9.99 Acres |
| ZoningDescription | 1 |
| Level | Type | Length | Width | Dimensions |
|---|---|---|---|---|
| Main Level | Bedroom | 9.75 Ft x 10.67 Ft | ||
| Main Level | Dining Room | 12.00 Ft x 12.33 Ft | ||
| Main Level | Living Room | 13.50 Ft x 13.50 Ft | ||
| Main Level | Kitchen | 11.25 Ft x 10.83 Ft | ||
| Main Level | Bonus Room | 6.33 Ft x 8.25 Ft | ||
| Main Level | 4pc Bathroom | Measurements not available | ||
| Upper Level | Primary Bedroom | 13.33 Ft x 13.50 Ft | ||
| Upper Level | Bedroom | 13.33 Ft x 12.25 Ft |
