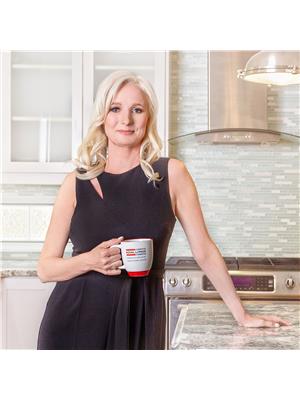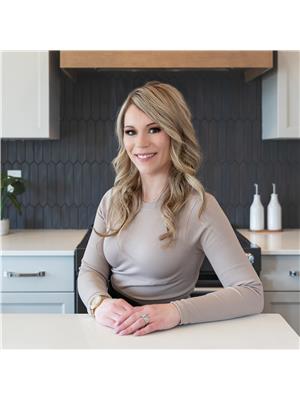Taylor Mitchell
Real Estate Associate
- 780-781-7078
- 780-672-7761
- 780-672-7764
- [email protected]
-
Battle River Realty
4802-49 Street
Camrose, AB
T4V 1M9
Unique property with a gorgeous 2620.9 sq ft Main home and approx 1800sq ft partially finished Second home (no basement) with 48x48 attached shop on 141 fenced and cross fenced Acres, setup for Cattle and Horses but would also be perfect for privacy, quadding, snowmobiling and hunting. A Large oversized 28x26 garage with loft,, 42x24 cattle shelter, 100x32 3 sided machine storage 60x40 Quonset, and new 30x30 shop next to main house with 220amp. Property is very private, surrounded by approximately 40 acres of trees adjacent to the Elk Island park. The main Home has large bright kitchen, spacious living room, 4 bedrooms + 4 bathrooms and an upper level bonus room. CITY Water on main home. The second home is designed for 3 bedrooms and 3 bathrooms. GST may apply (id:50955)
| MLS® Number | E4398728 |
| Property Type | Single Family |
| AmenitiesNearBy | Park |
| Features | See Remarks, Agriculture |
| Structure | Deck, Porch |
| BathroomTotal | 4 |
| BedroomsTotal | 4 |
| Appliances | Hood Fan, Microwave, Dryer, Refrigerator, Two Stoves, Dishwasher |
| BasementDevelopment | Partially Finished |
| BasementFeatures | Unknown |
| BasementType | Full (partially Finished) |
| ConstructedDate | 2002 |
| ConstructionStyleAttachment | Detached |
| FireplaceFuel | Electric |
| FireplacePresent | Yes |
| FireplaceType | Unknown |
| HalfBathTotal | 1 |
| HeatingType | Forced Air |
| StoriesTotal | 2 |
| SizeInterior | 2620.9045 Sqft |
| Type | House |
| Detached Garage | |
| Heated Garage |
| Acreage | Yes |
| FenceType | Fence |
| LandAmenities | Park |
| SizeIrregular | 141 |
| SizeTotal | 141 Ac |
| SizeTotalText | 141 Ac |
| SurfaceWater | Ponds |
| Level | Type | Length | Width | Dimensions |
|---|---|---|---|---|
| Basement | Bedroom 4 | 3.91 m | 3.84 m | 3.91 m x 3.84 m |
| Basement | Recreation Room | 3.88 m | 10.35 m | 3.88 m x 10.35 m |
| Basement | Laundry Room | 2.78 m | 3.77 m | 2.78 m x 3.77 m |
| Main Level | Living Room | 4.04 m | 4.99 m | 4.04 m x 4.99 m |
| Main Level | Dining Room | 4.03 m | 2.87 m | 4.03 m x 2.87 m |
| Main Level | Kitchen | 4.08 m | 5.24 m | 4.08 m x 5.24 m |
| Main Level | Primary Bedroom | 4.04 m | 6.2 m | 4.04 m x 6.2 m |
| Upper Level | Bedroom 2 | 6.52 m | 4.92 m | 6.52 m x 4.92 m |
| Upper Level | Bedroom 3 | 6.03 m | 5.84 m | 6.03 m x 5.84 m |
| Upper Level | Bonus Room | 3.31 m | 5.04 m | 3.31 m x 5.04 m |





