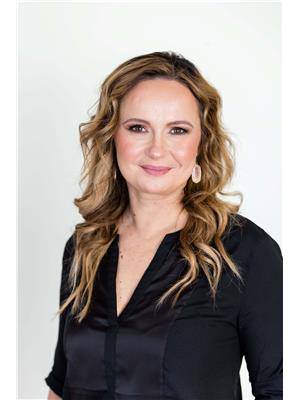Annelie Breugem
Realtor®
- 780-226-7653
- 780-672-7761
- 780-672-7764
- [email protected]
-
Battle River Realty
4802-49 Street
Camrose, AB
T4V 1M9
Maintenance, Exterior Maintenance, Heat, Other, See Remarks, Cable TV, Water
$437 MonthlyRARE opportunity to own a condo in this friendly and well maintained 55+ building, in downtown Stony Plain, right next to all the restaurants and shopping, parks and walking trails! This is a 2 BEDROOMS PLUS DEN spacious unit with a large wrap around west and north facing balcony (with two storage units) brining in a lot of natural light into the unit! The condo has been beautifully renovated with gleaming vinyl floors and gorgeous oak kitchen with new counter tops & backsplash and new stainless steel appliances! Newer light fixtures, paint and AIR CONDITIONING! Primary suite features two pc ensuite and a nice walk in closet. In unit laundry room offers lots of additional cabinets for storage and room for a smaller freezer. One underground parking stall and one above ground stall make it even more convenient! (id:50955)
| MLS® Number | E4415403 |
| Property Type | Single Family |
| Neigbourhood | Downtown_STPL |
| AmenitiesNearBy | Golf Course, Playground, Schools, Shopping |
| Features | Park/reserve, No Animal Home, No Smoking Home |
| ParkingSpaceTotal | 2 |
| BathroomTotal | 2 |
| BedroomsTotal | 2 |
| Appliances | Dishwasher, Dryer, Freezer, Microwave Range Hood Combo, Refrigerator, Stove, Washer, See Remarks |
| BasementType | None |
| ConstructedDate | 1993 |
| FireplaceFuel | Electric |
| FireplacePresent | Yes |
| FireplaceType | Unknown |
| HalfBathTotal | 1 |
| HeatingType | Baseboard Heaters |
| SizeInterior | 1087.155 Sqft |
| Type | Apartment |
| Stall | |
| Underground |
| Acreage | No |
| LandAmenities | Golf Course, Playground, Schools, Shopping |
| SizeIrregular | 112.32 |
| SizeTotal | 112.32 M2 |
| SizeTotalText | 112.32 M2 |
| Level | Type | Length | Width | Dimensions |
|---|---|---|---|---|
| Main Level | Living Room | 3.55 m | 3.55 m x Measurements not available | |
| Main Level | Dining Room | 2.89 m | 2.89 m x Measurements not available | |
| Main Level | Kitchen | 2.48 m | 2.48 m x Measurements not available | |
| Main Level | Den | Measurements not available | ||
| Main Level | Primary Bedroom | 3.9 m | 3.9 m x Measurements not available | |
| Main Level | Bedroom 2 | 2.89 m | 2.89 m x Measurements not available | |
| Main Level | Laundry Room | 2.19 m | 2.19 m x Measurements not available | |
| Main Level | Storage | 1.78 m | 1.78 m x Measurements not available | |
| Main Level | Storage | 1.56 m | 1.56 m x Measurements not available |

