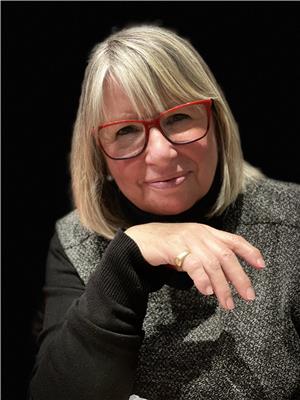Joanie Johnson
Real Estate Associate
- 780-385-1889
- 780-672-7761
- 780-672-7764
- [email protected]
-
Battle River Realty
4802-49 Street
Camrose, AB
T4V 1M9
IMMACULATE FAMILY HOME - READY FOR MOVE IN - VERY FUNCTIONAL HOME WITH MANY RECENT UPGRADES INCLUDING SIDING - SOFFIT - FACIA - EAVESTROUGH - DOWNSPOUTS - 2 BRAND NEW LIVING ROOM WINDOWS - FRESH PAINT THRU OUT - NEW ELECTRICAL SWITCHES & COVERS - NEW BASEBOARDS UPSTAIRS - FURNACE RECENTLY CLEANED & SERVICED - NEW MAIN FLOOR FLOORING - IN LAST 5 YEARS REMAINDER OF WINDOWS & BASEMENT FLOORING - HOT WATER TANK AND FURNACE APPROX 4 YEARS AGO - 2 BEDROOMS ON MAIN ALTHOUGH ONE WAS USED AS AN OFFICE WITH SLIDING PATIO DOORS ONTO A LG 15.9X11.10 DECK - MASTER HAS A 2 PIECE ENSUITE - 2 BEDROOMS DOWNSTAIRS PLUS 3 PIECE BATH - LARGE FAMILY ROOM WITH HUGE WINDOWS ALLOWS LOTS OF NATURAL LIGHT TO FLOW THRU - CLOSE TO 2000 SQ FT OVERALL MAKES THIS A GREAT SPACIOUS HOME -THE CEMENT DRIVEWAY HAS LOTS OF ROOM INTO THE LARGE OPEN BACK YARD FULLY FENCED - LOTS OF ROOM TO BUILD A GARAGE/SHOP & PARK YOUR RV - PROPERTY IS LOCATED VERY CLOSE TO PARK WITH BRAND NEW PLAY CENTRE - DIDSBURY IS LOCATED 45 MINS NORTH OF CALGARY OR 45 MINS SOUTH OF RED DEER - GREAT VARIETY OF UNIQUE SHOPPING - RESTAURANTS & COFFEE SHOPS - 3 SCHOOLS IN DIDSBURY PLUS CHRISTIAN & CATHOLIC SCHOOLS CLOSE BY - BEAUTIFUL REC CENTRE OFFERING ALL ROUND SPORTS PLUS SWIMMING POOL WITH WATERSLIDE - DIDSBURY HAS SOMETHING FOR EVERYONE (id:50955)
| MLS® Number | A2161388 |
| Property Type | Single Family |
| AmenitiesNearBy | Golf Course, Playground, Recreation Nearby, Schools |
| CommunityFeatures | Golf Course Development |
| Features | Cul-de-sac, See Remarks, Pvc Window, Closet Organizers |
| ParkingSpaceTotal | 3 |
| Plan | 7710339 |
| Structure | Shed, Deck |
| BathroomTotal | 3 |
| BedroomsAboveGround | 2 |
| BedroomsBelowGround | 2 |
| BedroomsTotal | 4 |
| Appliances | Washer, Refrigerator, Dishwasher, Stove, Dryer |
| ArchitecturalStyle | Bi-level |
| BasementDevelopment | Finished |
| BasementType | Full (finished) |
| ConstructedDate | 1981 |
| ConstructionMaterial | Wood Frame |
| ConstructionStyleAttachment | Detached |
| CoolingType | None |
| ExteriorFinish | Vinyl Siding |
| FlooringType | Ceramic Tile, Laminate, Vinyl Plank |
| FoundationType | Poured Concrete |
| HalfBathTotal | 1 |
| HeatingFuel | Natural Gas |
| HeatingType | Forced Air |
| SizeInterior | 980 Sqft |
| TotalFinishedArea | 980 Sqft |
| Type | House |
| Parking Pad | |
| RV |
| Acreage | No |
| FenceType | Fence |
| LandAmenities | Golf Course, Playground, Recreation Nearby, Schools |
| LandscapeFeatures | Lawn |
| SizeFrontage | 11.28 M |
| SizeIrregular | 5000.00 |
| SizeTotal | 5000 Sqft|4,051 - 7,250 Sqft |
| SizeTotalText | 5000 Sqft|4,051 - 7,250 Sqft |
| ZoningDescription | R1 |
| Level | Type | Length | Width | Dimensions |
|---|---|---|---|---|
| Basement | Family Room | 23.83 Ft x 12.25 Ft | ||
| Basement | 3pc Bathroom | 8.67 Ft x 6.00 Ft | ||
| Basement | Furnace | 5.58 Ft x 3.67 Ft | ||
| Basement | Bedroom | 9.42 Ft x 12.50 Ft | ||
| Basement | Bedroom | 9.83 Ft x 11.75 Ft | ||
| Main Level | Other | 6.50 Ft x 3.67 Ft | ||
| Main Level | Living Room | 15.00 Ft x 12.83 Ft | ||
| Main Level | Dining Room | 9.00 Ft x 12.33 Ft | ||
| Main Level | Kitchen | 9.00 Ft x 12.00 Ft | ||
| Main Level | 4pc Bathroom | 5.00 Ft x 7.42 Ft | ||
| Main Level | Primary Bedroom | 12.00 Ft x 13.00 Ft | ||
| Main Level | 2pc Bathroom | 4.00 Ft x 4.92 Ft | ||
| Main Level | Bedroom | 11.75 Ft x 10.58 Ft |

