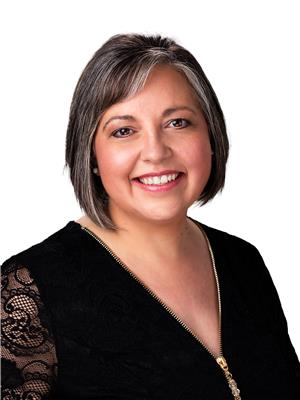Amy Ripley
Realtor®
- 780-881-7282
- 780-672-7761
- 780-672-7764
- [email protected]
-
Battle River Realty
4802-49 Street
Camrose, AB
T4V 1M9
Maintenance, Common Area Maintenance, Insurance, Water
$604 MonthlyWelcome to this immaculate 2-bedroom, 2-full-bathroom condo in the desirable Fieldstone Place, offering modern living at its finest. This unit is move-in ready with fresh paint and brand-new flooring throughout, providing a clean, updated space that’s ready for you to call home. The open floorplan is ideal for both everyday living and entertaining, featuring a cozy corner gas fireplace and a spacious balcony, complete with a gas BBQ hook-up (included), and access from both the living room and the primary bedroom.Both bedrooms offer plenty of space for larger furniture, with the primary suite featuring dual closets and a luxurious 3-piece ensuite bathroom with a walk-in shower. The condo also offers convenient in-suite laundry and additional locked storage in the parking garage, where you'll appreciate the heated underground parking stall (separately titled).This well-maintained adult-living building offers a community/rec room on the top floor with stunning views of Mirror Lake and an outdoor patio for residents to enjoy. The welcoming entryway sets the tone for a clean, friendly atmosphere. Don’t miss out on this exceptional home – it's the complete package for comfortable, convenient living! (id:50955)
| MLS® Number | A2185642 |
| Property Type | Single Family |
| Community Name | Downtown Camrose |
| AmenitiesNearBy | Park, Shopping |
| CommunityFeatures | Pets Not Allowed, Age Restrictions |
| Features | Other, Gas Bbq Hookup, Parking |
| ParkingSpaceTotal | 1 |
| Plan | 0520778 |
| BathroomTotal | 2 |
| BedroomsAboveGround | 2 |
| BedroomsTotal | 2 |
| Amenities | Other, Party Room, Recreation Centre |
| Appliances | Refrigerator, Dishwasher, Stove, Microwave Range Hood Combo, Window Coverings, Washer/dryer Stack-up |
| ConstructedDate | 2004 |
| ConstructionMaterial | Wood Frame |
| ConstructionStyleAttachment | Attached |
| CoolingType | Central Air Conditioning |
| ExteriorFinish | Stucco |
| FireplacePresent | Yes |
| FireplaceTotal | 1 |
| FlooringType | Carpeted, Vinyl Plank |
| StoriesTotal | 4 |
| SizeInterior | 1047 Sqft |
| TotalFinishedArea | 1047 Sqft |
| Type | Apartment |
| Underground |
| Acreage | No |
| LandAmenities | Park, Shopping |
| SizeTotalText | Unknown |
| ZoningDescription | R4 |
| Level | Type | Length | Width | Dimensions |
|---|---|---|---|---|
| Main Level | Other | 11.67 Ft x 9.75 Ft | ||
| Main Level | Living Room | 13.58 Ft x 14.75 Ft | ||
| Main Level | Primary Bedroom | 10.92 Ft x 14.33 Ft | ||
| Main Level | 3pc Bathroom | 8.83 Ft x 14.50 Ft | ||
| Main Level | Bedroom | 9.83 Ft x 17.17 Ft | ||
| Main Level | Laundry Room | 4.83 Ft x 7.58 Ft | ||
| Main Level | 4pc Bathroom | 5.83 Ft x 8.83 Ft |
