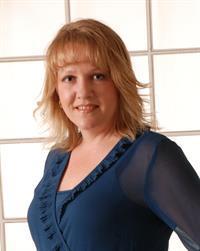Trevor McTavish
Realtor®️
- 780-678-4678
- 780-672-7761
- 780-672-7764
- [email protected]
-
Battle River Realty
4802-49 Street
Camrose, AB
T4V 1M9
Maintenance, Common Area Maintenance, Heat, Ground Maintenance, Parking, Property Management, Reserve Fund Contributions, Sewer, Waste Removal, Water
$307.10 MonthlyExcellent South Facing Unit -Great South Hill Location. Perfect for College Students, Investors, or those looking to downsize and stay close to hospital and amenities. The Bower Mall is located right across the street with the new SunTerra Market! There are walking trails and bike trails, transit, restaraunts and pubs all just a few steps away. This 1 bedroom home has an insuite storage, large kitchen/dining/living area, and a decent sized bedroom. Affordable living or Great Investment - you choose. This building has had extensive exterior renovations including balconies, windows, siding and concrete upgrades, and upgrades to the drainage system on the building. (id:50955)
| MLS® Number | A2179799 |
| Property Type | Single Family |
| Community Name | Bower |
| AmenitiesNearBy | Shopping |
| CommunityFeatures | Pets Allowed With Restrictions |
| Features | Parking |
| ParkingSpaceTotal | 1 |
| Plan | 0828077 |
| BathroomTotal | 1 |
| BedroomsAboveGround | 1 |
| BedroomsTotal | 1 |
| Appliances | Refrigerator, Stove, Hood Fan |
| ArchitecturalStyle | Low Rise |
| ConstructedDate | 1980 |
| ConstructionMaterial | Wood Frame |
| ConstructionStyleAttachment | Attached |
| CoolingType | None |
| ExteriorFinish | Vinyl Siding |
| FlooringType | Carpeted, Laminate, Linoleum |
| HeatingFuel | Natural Gas |
| HeatingType | Baseboard Heaters, Hot Water |
| StoriesTotal | 3 |
| SizeInterior | 622 Sqft |
| TotalFinishedArea | 622 Sqft |
| Type | Apartment |
| Other |
| Acreage | No |
| LandAmenities | Shopping |
| SizeTotalText | Unknown |
| ZoningDescription | R3 |
| Level | Type | Length | Width | Dimensions |
|---|---|---|---|---|
| Main Level | Storage | 4.50 Ft x 4.50 Ft | ||
| Main Level | Kitchen | 7.75 Ft x 6.42 Ft | ||
| Main Level | Dining Room | 11.33 Ft x 7.33 Ft | ||
| Main Level | Living Room | 14.50 Ft x 11.17 Ft | ||
| Main Level | Primary Bedroom | 10.50 Ft x 11.08 Ft | ||
| Main Level | 4pc Bathroom | .00 Ft x .00 Ft |

