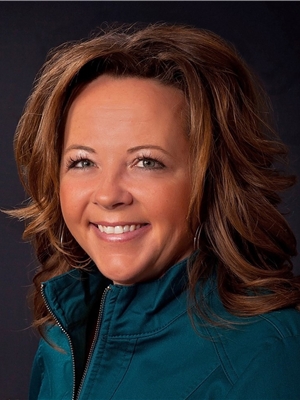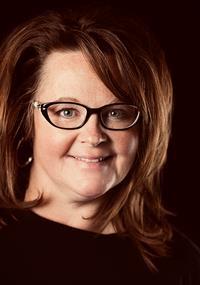Joanie Johnson
Realtor®
- 780-385-1889
- 780-672-7761
- 780-672-7764
- [email protected]
-
Battle River Realty
4802-49 Street
Camrose, AB
T4V 1M9
Enjoy small town living and affordable taxes in the quiet community of Alhambra. 1500 sq ft home welcomes you in with a big entrance and a short set of stairs up to the main floor offering a good working kitchen and adjoining dining area, huge living room plus a family room. 2 bedrooms including the primary with a 3 piece ensuite, 4 piece main bathroom and main floor laundry. Fully finished basement with in-floor heat, full kitchen, spacious rec room, 3 more bedrooms, another laundry and a 3 piece bathroom. Great suite potential. This large double lot offers plenty of parking with a front pad, rear double detached garage, 24x26' with 2 overhead doors and gravel floor and rear parking pad with plenty of room for your RV. Raspberry plants border the garden area with raised beds, 2 small green houses and a big storage shed. Enjoy the summer evenings out around the fire pit and your days soaking up the sun on the back deck. The home was set on a new basement in 1992 and shingles were replaced in 2020. Centrally located making it an easy commute west to Rocky or east to Sylvan and Red Deer. (id:50955)
| MLS® Number | A2174704 |
| Property Type | Single Family |
| Features | Other, Back Lane |
| ParkingSpaceTotal | 2 |
| Plan | 1940eo |
| Structure | Greenhouse, Shed, Deck |
| BathroomTotal | 3 |
| BedroomsAboveGround | 2 |
| BedroomsBelowGround | 3 |
| BedroomsTotal | 5 |
| Appliances | Refrigerator, Window/sleeve Air Conditioner, Dishwasher, Stove, Microwave, Window Coverings, Garage Door Opener, Washer & Dryer |
| ArchitecturalStyle | Bungalow |
| BasementDevelopment | Finished |
| BasementType | Full (finished) |
| ConstructedDate | 1978 |
| ConstructionStyleAttachment | Detached |
| CoolingType | None |
| ExteriorFinish | Vinyl Siding |
| FlooringType | Carpeted, Linoleum |
| FoundationType | Poured Concrete |
| HeatingFuel | Natural Gas |
| HeatingType | Forced Air |
| StoriesTotal | 1 |
| SizeInterior | 1503 Sqft |
| TotalFinishedArea | 1503 Sqft |
| Type | Manufactured Home |
| Detached Garage | 2 |
| Parking Pad | |
| RV |
| Acreage | No |
| FenceType | Not Fenced |
| LandscapeFeatures | Fruit Trees, Garden Area, Landscaped |
| SizeDepth | 56.08 M |
| SizeFrontage | 33.53 M |
| SizeIrregular | 20038.00 |
| SizeTotal | 20038 Sqft|10,890 - 21,799 Sqft (1/4 - 1/2 Ac) |
| SizeTotalText | 20038 Sqft|10,890 - 21,799 Sqft (1/4 - 1/2 Ac) |
| ZoningDescription | Hr |
| Level | Type | Length | Width | Dimensions |
|---|---|---|---|---|
| Basement | Recreational, Games Room | 16.58 Ft x 29.25 Ft | ||
| Basement | Kitchen | 8.50 Ft x 8.75 Ft | ||
| Basement | Bedroom | 9.08 Ft x 8.67 Ft | ||
| Basement | Bedroom | 10.58 Ft x 11.75 Ft | ||
| Basement | Bedroom | 10.58 Ft x 11.00 Ft | ||
| Basement | 4pc Bathroom | 7.00 Ft x 7.50 Ft | ||
| Main Level | Other | 9.33 Ft x 12.92 Ft | ||
| Main Level | Kitchen | 11.25 Ft x 10.83 Ft | ||
| Main Level | Dining Room | 11.83 Ft x 8.08 Ft | ||
| Main Level | Living Room | 15.08 Ft x 19.58 Ft | ||
| Main Level | Family Room | 11.17 Ft x 14.08 Ft | ||
| Main Level | Primary Bedroom | 11.25 Ft x 14.67 Ft | ||
| Main Level | 3pc Bathroom | 11.25 Ft x 5.17 Ft | ||
| Main Level | Bedroom | 11.25 Ft x 8.17 Ft | ||
| Main Level | 4pc Bathroom | 11.67 Ft x 4.92 Ft | ||
| Main Level | Laundry Room | 8.00 Ft x 8.42 Ft |


(403) 844-3030
(403) 887-3165
www.remaxrockymountainhouse.com/


(403) 844-3030
(403) 887-3165
www.remaxrockymountainhouse.com/