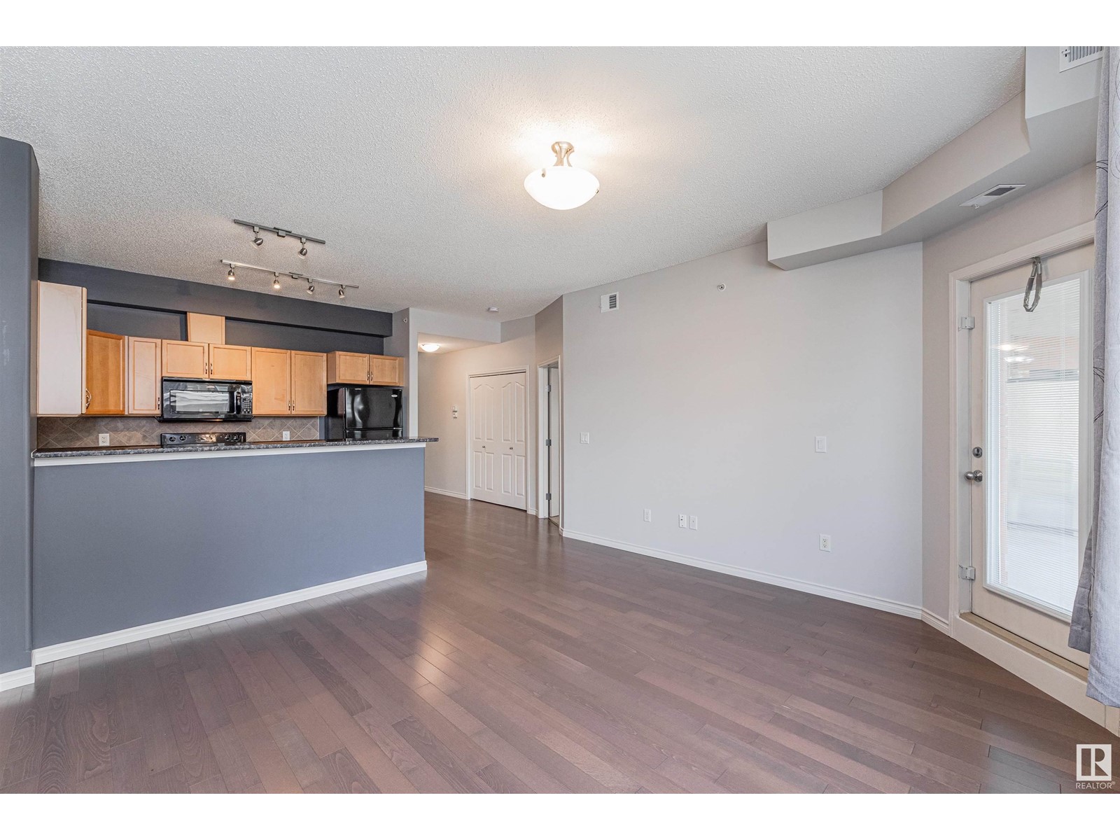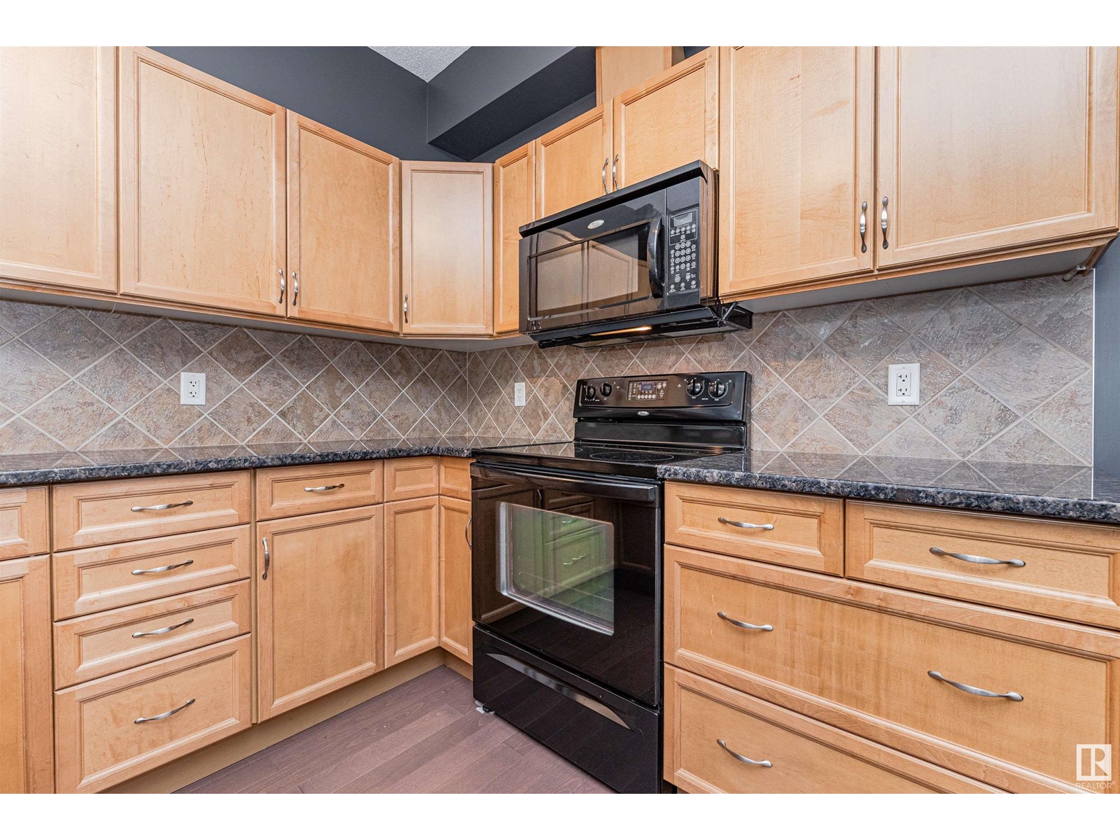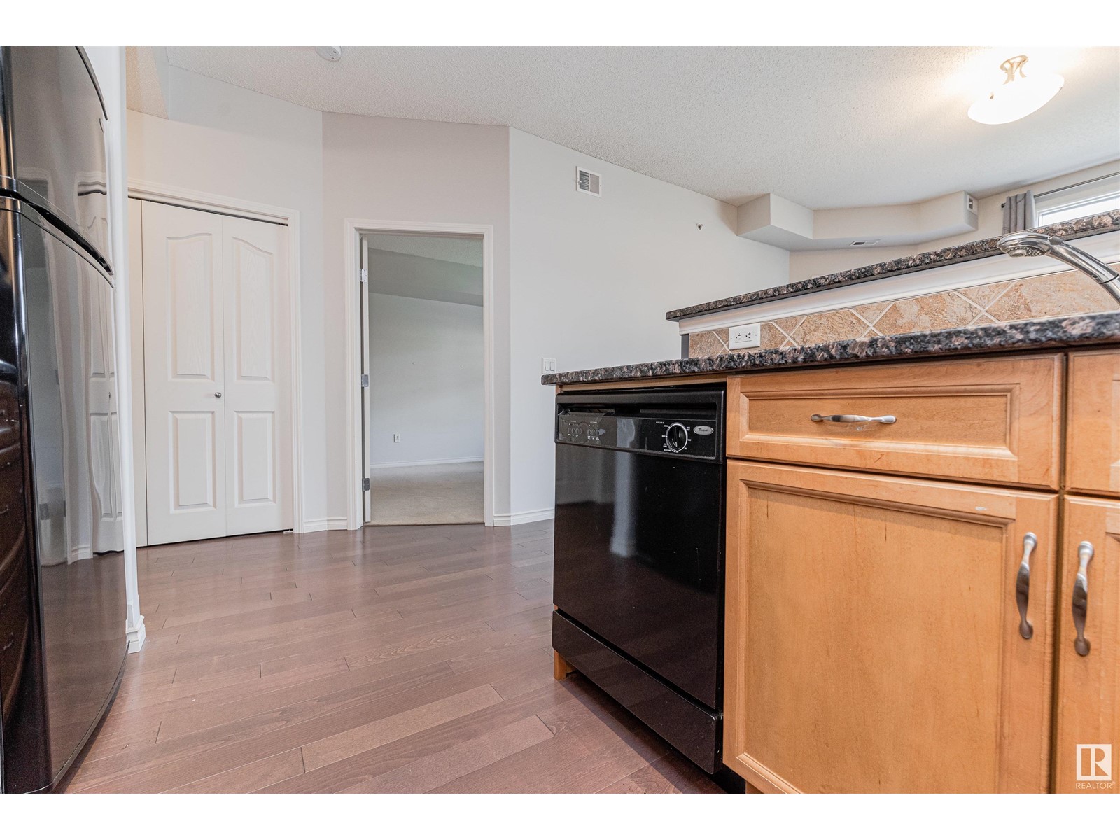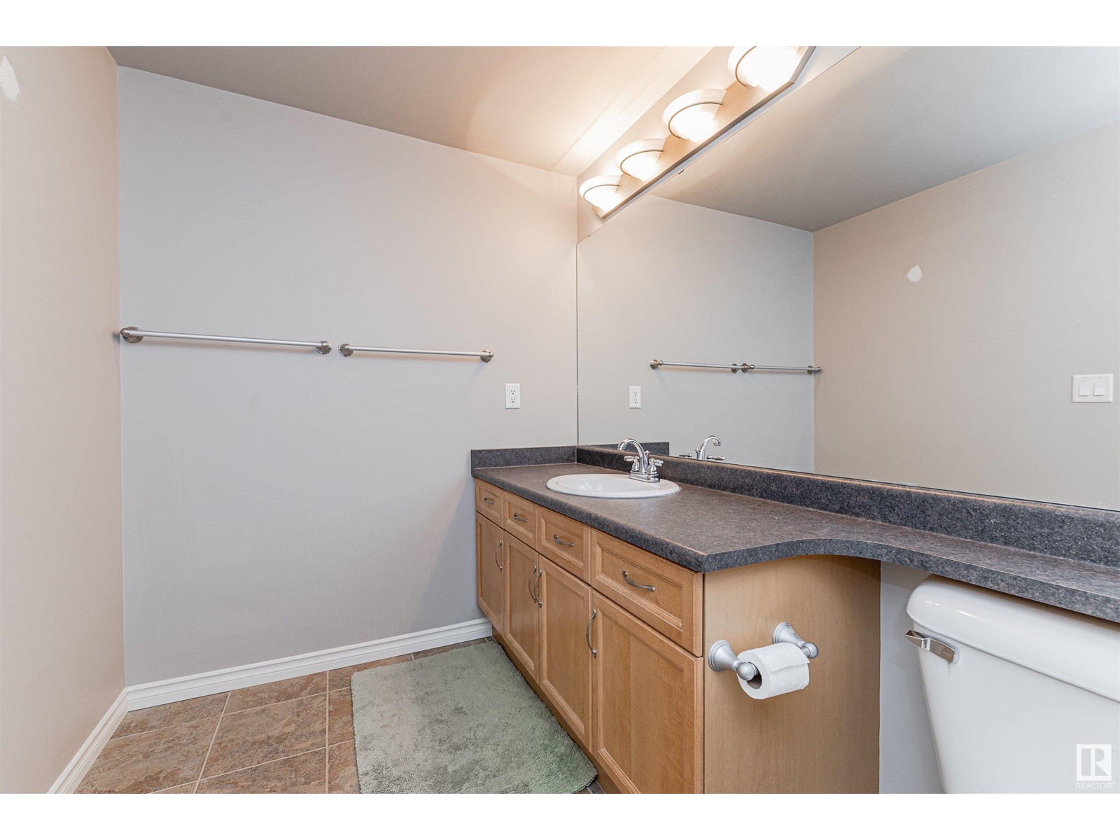LOADING
$283,000Maintenance, Exterior Maintenance, Heat, Insurance, Common Area Maintenance, Landscaping, Other, See Remarks, Property Management, Water
$513.71 Monthly
Maintenance, Exterior Maintenance, Heat, Insurance, Common Area Maintenance, Landscaping, Other, See Remarks, Property Management, Water
$513.71 Monthly#206 141 Festival Wy, Sherwood Park, Alberta T8A 3V8 (27513068)
2 Bedroom
2 Bathroom
941.8422 sqft
Forced Air
#206 141 FESTIVAL WY
Sherwood Park, Alberta T8A3V8
Welcome to Park Vista! This beautiful condo features 1 bedroom, large den, 1 full bathroom & a half bath, sitting at just under 1000 sqft. Upon entrance to the unit there is a large entry closet on the right and a half bath following into your laundry room with lots of storage space on the left. Further up the hallway on the right is the large den with glass door, perfect for an office. At the the end of the hallway if your main living space featuring a large kitchen with granite counters, eat at bar, full size appliances, and lots of cabinet storage. Across from the kitchen is another large storage closet/pantry closet, beyond the kitchen is your living room making the main space fully open concept and perfect for entertaining! You also have a large WEST facing balcony! Off the main living space is your oversized bedroom with a west facing window, 2 large closets, and a 4 pc ensuite! Also with the unit is 1 TITLED UG parking stall, assigned storage cage, carwash, guest suite & workout room in building! (id:50955)
Property Details
| MLS® Number | E4409411 |
| Property Type | Single Family |
| Neigbourhood | Centre In The Park |
| AmenitiesNearBy | Public Transit, Shopping |
| Features | Closet Organizers, No Animal Home, No Smoking Home |
| Structure | Deck |
Building
| BathroomTotal | 2 |
| BedroomsTotal | 2 |
| Amenities | Ceiling - 9ft |
| Appliances | Dishwasher, Dryer, Microwave Range Hood Combo, Refrigerator, Stove, Washer, Window Coverings |
| BasementType | None |
| ConstructedDate | 2007 |
| FireProtection | Smoke Detectors, Sprinkler System-fire |
| HalfBathTotal | 1 |
| HeatingType | Forced Air |
| SizeInterior | 941.8422 Sqft |
| Type | Apartment |
Parking
| Heated Garage | |
| Underground |
Land
| Acreage | No |
| LandAmenities | Public Transit, Shopping |
Rooms
| Level | Type | Length | Width | Dimensions |
|---|---|---|---|---|
| Main Level | Living Room | 2.57m x 4.25m | ||
| Main Level | Dining Room | 1.68m x 4.25m | ||
| Main Level | Kitchen | 2.67m x 3.30m | ||
| Main Level | Primary Bedroom | 6.24m x 3.88m | ||
| Main Level | Bedroom 2 | 3.28 m | 2.46 m | 3.28 m x 2.46 m |
Joanie Johnson
Realtor®
- 780-385-1889
- 780-672-7761
- 780-672-7764
- [email protected]
-
Battle River Realty
4802-49 Street
Camrose, AB
T4V 1M9
Listing Courtesy of:
Christopher D. Greidanus
Associate
(587) 870-6317
(780) 467-2897
https://www.remarkable-realestate.ca/
Associate
(587) 870-6317
(780) 467-2897
https://www.remarkable-realestate.ca/

MaxWell Devonshire Realty
101-37 Athabascan Ave
Sherwood Park, Alberta T8A 4H3
101-37 Athabascan Ave
Sherwood Park, Alberta T8A 4H3















































