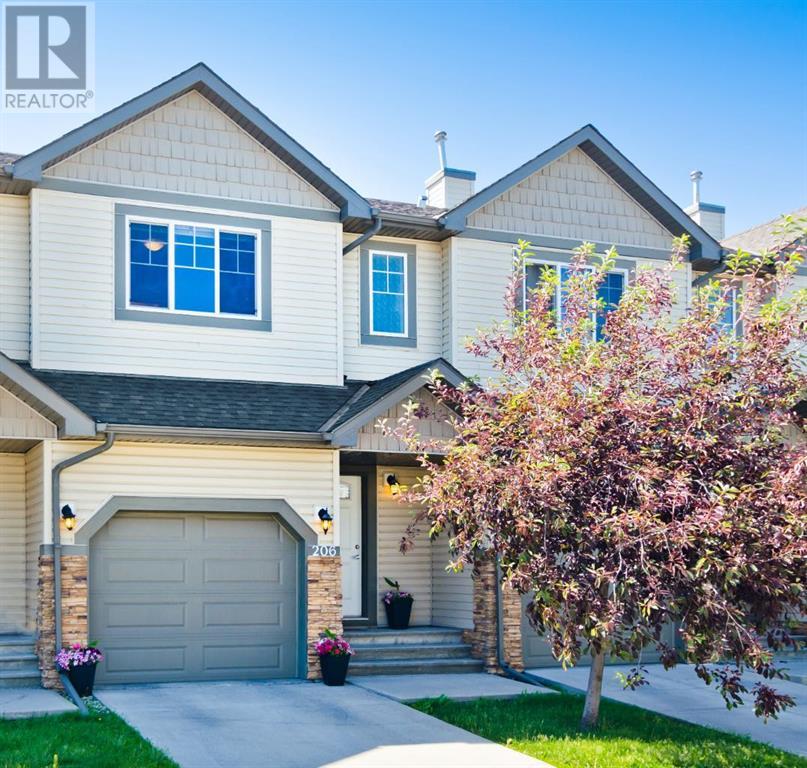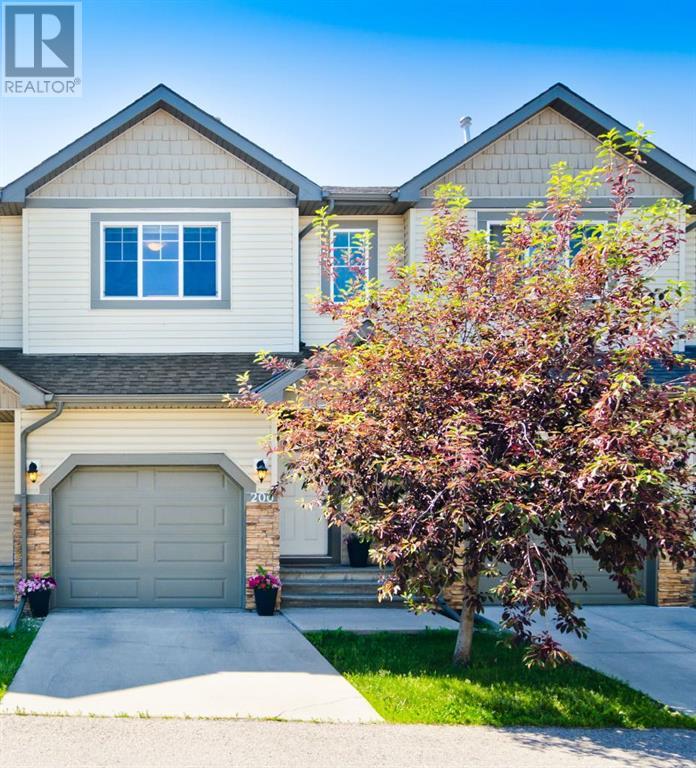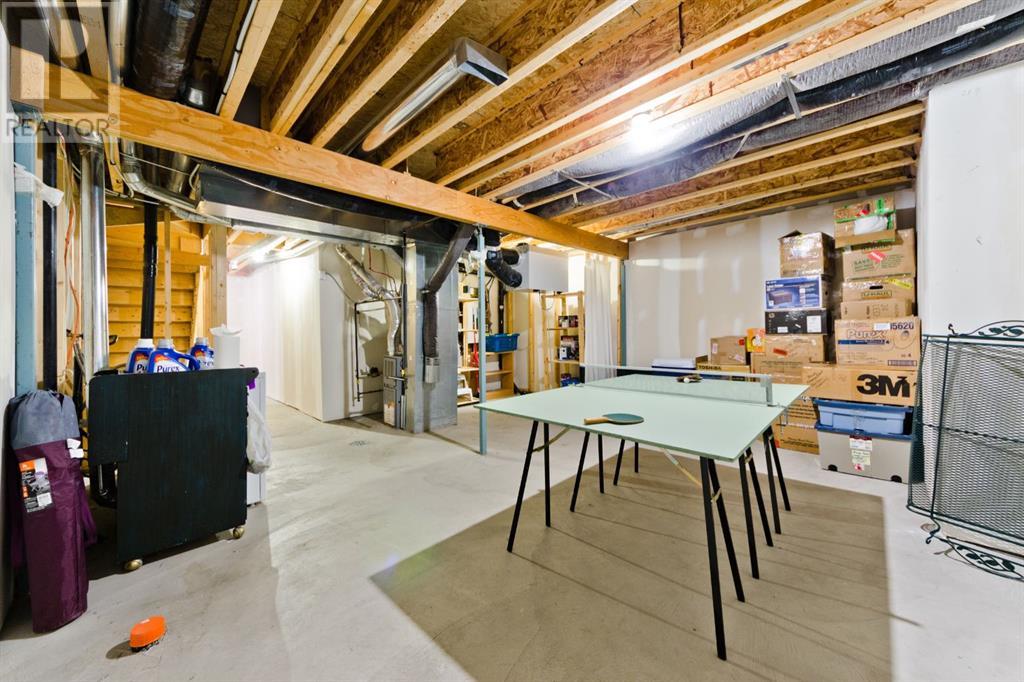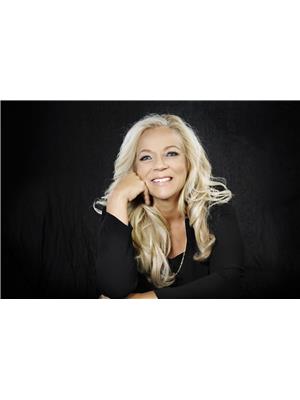LOADING
$414,900Maintenance, Condominium Amenities, Common Area Maintenance, Ground Maintenance, Property Management, Reserve Fund Contributions
$327.05 Monthly
Maintenance, Condominium Amenities, Common Area Maintenance, Ground Maintenance, Property Management, Reserve Fund Contributions
$327.05 Monthly206, 620 Luxstone Landing Sw, Airdrie, Alberta T4B 0B5 (27160818)
3 Bedroom
3 Bathroom
1130.8 sqft
None
Forced Air
Landscaped
206, 620 Luxstone Landing SW
Airdrie, Alberta T4B0B5
Welcome Home! A Sensational three bedroom, two and one half baths townhouse located at LUXSTONE VILLAGE . Features include a spacious living & dining area, an open modern kitchen, nine foot ceilings with centre island, stainless appliance package, rich hardwood flooring, a two piece powder room, designer tiles, an upper floor beautiful primary suite with a four piece ensuite bath, two additional bedrooms and a four piece main bath. Situated at the quiet side of the complex, this wonderful home flows out to the backyard through a glass patio door, and bright picture windows. The location is superb and is within close proximity to all amenities and steps away to Nose Creek Park and Schools. A stone’s throw to a child's playground and gazebo. Additionally, this home offers an attached insulated garage with additional driveway parking. A fabulous opportunity to own this outstanding townhouse in this spectacular development that will satisfy any home owner. The lower level is ready for recreation or even a separate family room , with upgrades in the mechanical room consisting of a new hot water tank in 2023 and a new washing machine installed in 2022 and some fresh painting too! Truly A Great Find. (id:50955)
Property Details
| MLS® Number | A2110167 |
| Property Type | Single Family |
| Community Name | Luxstone |
| AmenitiesNearBy | Park, Playground, Schools, Shopping |
| CommunityFeatures | Pets Allowed With Restrictions |
| Features | Other, Parking |
| ParkingSpaceTotal | 2 |
| Plan | 0715898 |
| Structure | Deck |
Building
| BathroomTotal | 3 |
| BedroomsAboveGround | 3 |
| BedroomsTotal | 3 |
| Amenities | Other |
| Appliances | Refrigerator, Dishwasher, Stove, Microwave, Window Coverings, Garage Door Opener, Washer & Dryer |
| BasementDevelopment | Unfinished |
| BasementType | Partial (unfinished) |
| ConstructedDate | 2007 |
| ConstructionMaterial | Wood Frame |
| ConstructionStyleAttachment | Attached |
| CoolingType | None |
| ExteriorFinish | Stone, Vinyl Siding |
| FlooringType | Carpeted, Hardwood, Tile |
| FoundationType | Poured Concrete |
| HalfBathTotal | 1 |
| HeatingFuel | Natural Gas |
| HeatingType | Forced Air |
| StoriesTotal | 2 |
| SizeInterior | 1130.8 Sqft |
| TotalFinishedArea | 1130.8 Sqft |
| Type | Row / Townhouse |
Parking
| Attached Garage | 1 |
Land
| Acreage | No |
| FenceType | Not Fenced |
| LandAmenities | Park, Playground, Schools, Shopping |
| LandscapeFeatures | Landscaped |
| SizeDepth | 5.79 M |
| SizeFrontage | 1.76 M |
| SizeIrregular | 133.80 |
| SizeTotal | 133.8 M2|0-4,050 Sqft |
| SizeTotalText | 133.8 M2|0-4,050 Sqft |
| ZoningDescription | R2-t |
Rooms
| Level | Type | Length | Width | Dimensions |
|---|---|---|---|---|
| Lower Level | Laundry Room | 6.33 Ft x 7.25 Ft | ||
| Lower Level | Recreational, Games Room | 17.83 Ft x 12.08 Ft | ||
| Main Level | Living Room | 11.92 Ft x 11.67 Ft | ||
| Main Level | Kitchen | 9.42 Ft x 11.08 Ft | ||
| Main Level | Foyer | 4.83 Ft x 7.50 Ft | ||
| Main Level | Dining Room | 6.58 Ft x 9.08 Ft | ||
| Main Level | 2pc Bathroom | 3.08 Ft x 6.58 Ft | ||
| Upper Level | Primary Bedroom | 12.25 Ft x 12.00 Ft | ||
| Upper Level | Bedroom | 10.42 Ft x 9.00 Ft | ||
| Upper Level | Bedroom | 8.83 Ft x 10.42 Ft | ||
| Upper Level | 4pc Bathroom | 8.67 Ft x 4.92 Ft | ||
| Upper Level | 4pc Bathroom | 8.67 Ft x 4.92 Ft |
Jessica Puddicombe
Owner/Realtor®
- 780-678-9531
- 780-672-7761
- 780-672-7764
- [email protected]
-
Battle River Realty
4802-49 Street
Camrose, AB
T4V 1M9

































