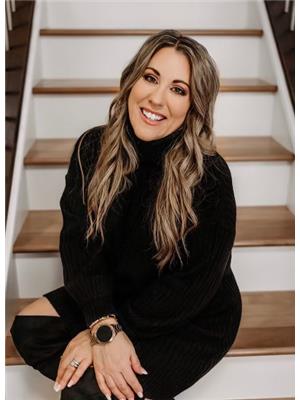Taylor Mitchell
Realtor®
- 780-781-7078
- 780-672-7761
- 780-672-7764
- [email protected]
-
Battle River Realty
4802-49 Street
Camrose, AB
T4V 1M9
Maintenance, Common Area Maintenance, Heat, Insurance, Ground Maintenance, Parking, Reserve Fund Contributions, Sewer, Water
$575 MonthlyWelcome to Conner Heights, a beautiful 35+ adult condo located at 5037 7th ave in Edson, Alberta. This corner unit is northwest facing, offering stunning views and plenty of natural light.This spacious condo features 2 large bedrooms, 2 bathrooms, elevator access, and a heated assigned garage parking spot. The interior boasts hardwood flooring, ceramic tile in the washrooms, and cozy carpet in the bedrooms. The kitchen and bathrooms are adorned with gorgeous granite counters, adding a touch of luxury to the space.Step outside onto the large second floor balcony, where you can enjoy some shade from the tree on the corner as you sip your morning coffee or unwind after a long day. You can come back inside on the hot summer days and enjoy the wall mounted A/C to stay cool.Conveniently located within walking distance to downtown, this condo offers the perfect blend of tranquility and convenience. With an aggressively competitive price, this could be the home of your dreams. Don't miss out on this opportunity! (id:50955)
| MLS® Number | A2150619 |
| Property Type | Single Family |
| Community Name | Edson |
| AmenitiesNearBy | Airport, Park, Playground, Recreation Nearby, Schools, Shopping |
| CommunityFeatures | Pets Allowed With Restrictions, Age Restrictions |
| Features | Back Lane, Pvc Window, No Animal Home, No Smoking Home, Parking |
| ParkingSpaceTotal | 1 |
| Plan | 0820054 |
| BathroomTotal | 2 |
| BedroomsAboveGround | 2 |
| BedroomsTotal | 2 |
| Appliances | Refrigerator, Window/sleeve Air Conditioner, Water Softener, Dishwasher, Range, Microwave Range Hood Combo, Window Coverings, Washer & Dryer |
| ConstructedDate | 2007 |
| ConstructionMaterial | Wood Frame |
| ConstructionStyleAttachment | Attached |
| CoolingType | Wall Unit |
| ExteriorFinish | Vinyl Siding |
| FireplacePresent | Yes |
| FireplaceTotal | 1 |
| FlooringType | Carpeted, Ceramic Tile, Hardwood |
| FoundationType | Poured Concrete |
| HeatingFuel | Natural Gas |
| StoriesTotal | 4 |
| SizeInterior | 1155 Sqft |
| TotalFinishedArea | 1155 Sqft |
| Type | Apartment |
| UtilityWater | Municipal Water |
| Other | |
| Underground |
| Acreage | No |
| LandAmenities | Airport, Park, Playground, Recreation Nearby, Schools, Shopping |
| Sewer | Municipal Sewage System |
| SizeTotalText | Unknown |
| ZoningDescription | Dc |
| Level | Type | Length | Width | Dimensions |
|---|---|---|---|---|
| Main Level | 3pc Bathroom | .00 Ft x .00 Ft | ||
| Main Level | 4pc Bathroom | .00 Ft x .00 Ft | ||
| Main Level | Primary Bedroom | 15.25 Ft x 12.00 Ft | ||
| Main Level | Bedroom | 12.25 Ft x 12.00 Ft | ||
| Main Level | Living Room | 14.00 Ft x 12.75 Ft | ||
| Main Level | Kitchen | 11.00 Ft x 8.00 Ft | ||
| Main Level | Other | 11.42 Ft x 10.00 Ft | ||
| Main Level | Storage | 5.00 Ft x 6.17 Ft |
| Cable | Connected |
| Electricity | Connected |
| Natural Gas | Connected |
| Sewer | Connected |
| Water | Connected |

