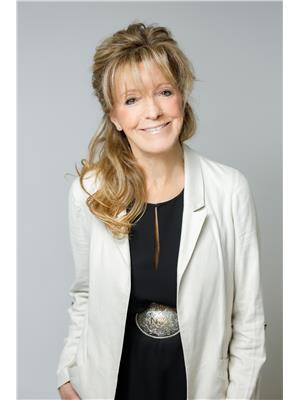Alton Puddicombe
Owner/Broker/Realtor®
- 780-608-0627
- 780-672-7761
- 780-672-7764
- [email protected]
-
Battle River Realty
4802-49 Street
Camrose, AB
T4V 1M9
Clean, immaculate and easy to move in this gorgeous 1348 sq ft fully dev bungalow boasts!! Fully dev with a kitchenette !! Yes you can do something with that !! 3 bedrooms up , one down, one of the three counted bedrooms up is currently a den but can certainly be called a bedroom. Bright and pleasing this home has been loved and maintained. Big yard, good sized garage, fenced, private, nice covered deck with gas BBQ line in. Plenty of cabinets and storage in this home. Very welcoming with 2 fireplaces, some nice newer flooring, kitchen eating bar/island. Super location close enough to a convenience store, liquor store, etc.. but far enough away to not hear any busyness !! School near by, easy commute. This is move in ready and you will fall in love when you drive up. Classy and pretty this home awaits its new family.. (id:50955)
| MLS® Number | A2179016 |
| Property Type | Single Family |
| Community Name | Highwood Village |
| AmenitiesNearBy | Golf Course, Water Nearby |
| CommunityFeatures | Golf Course Development, Lake Privileges |
| Features | Back Lane, Wet Bar, Gas Bbq Hookup |
| ParkingSpaceTotal | 4 |
| Plan | 0110325 |
| Structure | Deck |
| BathroomTotal | 3 |
| BedroomsAboveGround | 3 |
| BedroomsBelowGround | 1 |
| BedroomsTotal | 4 |
| Appliances | Refrigerator, Water Softener, Range - Gas, Dishwasher, Garburator, Hood Fan, Window Coverings, Garage Door Opener |
| ArchitecturalStyle | Bungalow |
| BasementDevelopment | Finished |
| BasementType | Full (finished) |
| ConstructedDate | 2004 |
| ConstructionMaterial | Wood Frame |
| ConstructionStyleAttachment | Detached |
| CoolingType | None |
| ExteriorFinish | Vinyl Siding |
| FireProtection | Smoke Detectors |
| FireplacePresent | Yes |
| FireplaceTotal | 2 |
| FlooringType | Carpeted, Laminate, Linoleum |
| FoundationType | Poured Concrete |
| HeatingFuel | Natural Gas |
| HeatingType | Forced Air |
| StoriesTotal | 1 |
| SizeInterior | 1348 Sqft |
| TotalFinishedArea | 1348 Sqft |
| Type | House |
| Attached Garage | 2 |
| Acreage | No |
| FenceType | Fence |
| LandAmenities | Golf Course, Water Nearby |
| SizeFrontage | 16 M |
| SizeIrregular | 6716.00 |
| SizeTotal | 6716 Sqft|4,051 - 7,250 Sqft |
| SizeTotalText | 6716 Sqft|4,051 - 7,250 Sqft |
| ZoningDescription | R-1 |
| Level | Type | Length | Width | Dimensions |
|---|---|---|---|---|
| Lower Level | Family Room | 15.25 Ft x 20.33 Ft | ||
| Lower Level | Other | 8.58 Ft x 11.25 Ft | ||
| Lower Level | Bedroom | 12.00 Ft x 14.17 Ft | ||
| Lower Level | Other | 7.00 Ft x 8.33 Ft | ||
| Lower Level | 4pc Bathroom | 5.50 Ft x 8.75 Ft | ||
| Lower Level | Furnace | 7.42 Ft x 20.75 Ft | ||
| Main Level | Other | 7.67 Ft x 8.75 Ft | ||
| Main Level | Living Room | 15.58 Ft x 15.75 Ft | ||
| Main Level | Dining Room | 9.75 Ft x 10.75 Ft | ||
| Main Level | Kitchen | 111.00 Ft x 11.08 Ft | ||
| Main Level | Laundry Room | 5.00 Ft x 6.42 Ft | ||
| Main Level | Primary Bedroom | 14.17 Ft x 15.00 Ft | ||
| Main Level | Bedroom | 8.75 Ft x 12.00 Ft | ||
| Main Level | Bedroom | 10.75 Ft x 11.00 Ft | ||
| Main Level | 4pc Bathroom | 5.00 Ft x 7.50 Ft | ||
| Main Level | 4pc Bathroom | 5.00 Ft x 7.83 Ft |
