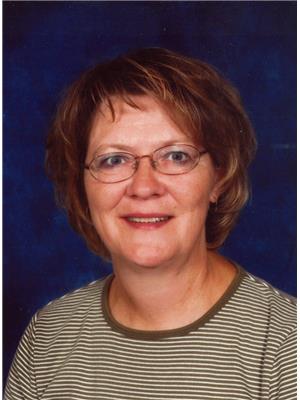Jessica Puddicombe
Owner/Realtor®
- 780-678-9531
- 780-672-7761
- 780-672-7764
- [email protected]
-
Battle River Realty
4802-49 Street
Camrose, AB
T4V 1M9
Welcome to 207 Parkallen Way! This warm & inviting 5 level split is 2100 sqft on 3 levels. 4th & 5th levels also finished with 2 bedrooms, rumpus room & 3 pc bath. Triple pane windows throughout. Large entryway heads to the open floor plan living room with wood burning fireplace, dining room and huge kitchen with garden doors heading onto the deck. Sunken family room with gas fireplace, den and laundry room (comes with laundry chute.) Upper level consists of primary bedroom with walk-in closet and a 4 pc bath with jacuzzi tub and 2 more large bedrooms. Extra large lot is fenced and private. Double garage. Located in a quiet neighborhood! (id:50955)
| MLS® Number | E4385340 |
| Property Type | Single Family |
| Amenities Near By | Golf Course, Playground, Schools |
| Community Features | Public Swimming Pool |
| Features | Flat Site, Park/reserve, Lane, No Smoking Home, Level |
| Structure | Deck |
| Bathroom Total | 3 |
| Bedrooms Total | 6 |
| Appliances | Dishwasher, Dryer, Fan, Garage Door Opener, Hood Fan, Refrigerator, Storage Shed, Stove, Central Vacuum, Washer, Window Coverings, Wine Fridge |
| Basement Development | Finished |
| Basement Type | Full (finished) |
| Constructed Date | 1988 |
| Construction Style Attachment | Detached |
| Fire Protection | Smoke Detectors |
| Fireplace Fuel | Wood |
| Fireplace Present | Yes |
| Fireplace Type | Unknown |
| Heating Type | Forced Air |
| Size Interior | 198.72 M2 |
| Type | House |
| Attached Garage |
| Acreage | No |
| Fence Type | Fence |
| Land Amenities | Golf Course, Playground, Schools |
| Size Irregular | 766.2 |
| Size Total | 766.2 M2 |
| Size Total Text | 766.2 M2 |
| Level | Type | Length | Width | Dimensions |
|---|---|---|---|---|
| Above | Living Room | Measurements not available | ||
| Above | Dining Room | Measurements not available | ||
| Above | Kitchen | Measurements not available | ||
| Basement | Bedroom 5 | Measurements not available | ||
| Basement | Bedroom 6 | Measurements not available | ||
| Lower Level | Bedroom 4 | Measurements not available | ||
| Main Level | Family Room | Measurements not available | ||
| Main Level | Den | Measurements not available | ||
| Upper Level | Primary Bedroom | Measurements not available | ||
| Upper Level | Bedroom 2 | Measurements not available | ||
| Upper Level | Bedroom 3 | Measurements not available |



