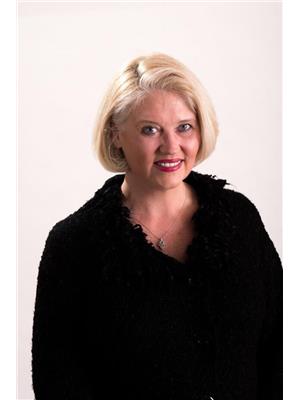Dennis Johnson
Associate Broker/Realtor®
- 780-679-7911
- 780-672-7761
- 780-672-7764
- [email protected]
-
Battle River Realty
4802-49 Street
Camrose, AB
T4V 1M9
Maintenance, Common Area Maintenance, Heat, Insurance, Ground Maintenance, Property Management, Reserve Fund Contributions, Sewer, Waste Removal, Water
$738.99 MonthlyWELCOME TO THE SAVANA IN STRATHMORE!! This desirable 2-bedroom, air-conditioned unit boasts a bright, south-facing layout with an open concept and a huge kitchen featuring granite countertops. The extra-large ensuite includes double sinks, a separate shower, and a relaxing bathtub. Enjoy the warmth of a corner gas fireplace and the outdoor space of a spacious balcony. Parking is a breeze with a heated, underground titled spot and an additional above-ground titled space. Don’t miss out on this exceptional opportunity! (id:50955)
| MLS® Number | A2169296 |
| Property Type | Single Family |
| AmenitiesNearBy | Park, Playground, Schools, Shopping, Water Nearby |
| CommunityFeatures | Lake Privileges, Pets Allowed With Restrictions |
| Features | See Remarks, Pvc Window, No Animal Home, No Smoking Home, Parking |
| ParkingSpaceTotal | 2 |
| Plan | 1011424 |
| BathroomTotal | 2 |
| BedroomsAboveGround | 2 |
| BedroomsTotal | 2 |
| Appliances | Refrigerator, Dishwasher, Stove, Microwave Range Hood Combo, Window Coverings, Washer/dryer Stack-up |
| BasementType | None |
| ConstructedDate | 2009 |
| ConstructionMaterial | Wood Frame |
| ConstructionStyleAttachment | Attached |
| CoolingType | Central Air Conditioning, Wall Unit |
| ExteriorFinish | Stone, Stucco |
| FireProtection | Smoke Detectors, Full Sprinkler System |
| FireplacePresent | Yes |
| FireplaceTotal | 1 |
| FlooringType | Carpeted, Ceramic Tile |
| FoundationType | Poured Concrete |
| HeatingFuel | Natural Gas |
| HeatingType | In Floor Heating |
| StoriesTotal | 3 |
| SizeInterior | 1065.3 Sqft |
| TotalFinishedArea | 1065.3 Sqft |
| Type | Apartment |
| Covered | |
| Garage | |
| Heated Garage | |
| Underground |
| Acreage | No |
| LandAmenities | Park, Playground, Schools, Shopping, Water Nearby |
| SizeIrregular | 1088.00 |
| SizeTotal | 1088 Sqft|0-4,050 Sqft |
| SizeTotalText | 1088 Sqft|0-4,050 Sqft |
| ZoningDescription | R3 |
| Level | Type | Length | Width | Dimensions |
|---|---|---|---|---|
| Main Level | 5pc Bathroom | 8.42 Ft x 9.33 Ft | ||
| Main Level | Other | 5.58 Ft x 9.08 Ft | ||
| Main Level | Primary Bedroom | 14.25 Ft x 11.42 Ft | ||
| Main Level | Other | 8.08 Ft x 12.67 Ft | ||
| Main Level | Living Room | 16.42 Ft x 13.00 Ft | ||
| Main Level | Dining Room | 10.50 Ft x 8.92 Ft | ||
| Main Level | Other | 5.42 Ft x 7.75 Ft | ||
| Main Level | Laundry Room | 2.92 Ft x 3.00 Ft | ||
| Main Level | Kitchen | 13.25 Ft x 12.25 Ft | ||
| Main Level | 4pc Bathroom | 4.92 Ft x 8.00 Ft | ||
| Main Level | Bedroom | 12.67 Ft x 9.33 Ft |
