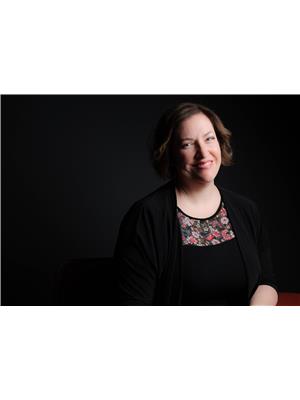Angeline Rolf
Realtor®
- 780-678-6252
- 780-672-7761
- 780-672-7764
- [email protected]
-
Battle River Realty
4802-49 Street
Camrose, AB
T4V 1M9
Welcome to Your Dream Home in Chestermere’s Rainbow Falls!Get ready to upgrade your lifestyle with this semi-detached gem, offering spacious living and endless possibilities. Total square feet of 2659.63 living space plus which includes the unfinished basement ready for your personal touch, this home is perfect for families or anyone who loves room to grow!Highlights That Set This Home Apart:Spacious Rooms: Enjoy two oversized bedrooms upstairs, including a luxurious primary suite with a private 4-piece ensuite. Plus, the bonus room can easily transform into a third bedroom if needed.Unfinished Basement: Your canvas awaits! Design the ultimate rec room, a home gym, or even a guest suite—the choice is yours.Rare Double Attached Garage: Keep your vehicles warm and secure while enjoying extra storage space.The Main Floor: A Blend of Style and ComfortStep into a space that feels like home. The hardwood floors flow through a large living room bathed in natural light from a south-facing window. Cozy up by the gas fireplace or snap Insta-worthy pics in your bright and airy space.The kitchen? Absolutely swoon-worthy!Espresso, ceiling-height cabinetsGranite countertopsHigh-end stainless steel appliancesWhether you're meal-prepping or hosting friends, this kitchen will elevate every moment.Outdoor Living Made EasyYour backyard is designed for relaxation and fun:Low-maintenance astroturf: Say goodbye to mowing!Upper and lower decks: Perfect for sipping morning coffee or enjoying gazebo-covered summer evenings.RV/trailer parking pad: Adventure is always within reach.Prime Location PerksRainbow Falls is a vibrant community with gorgeous green space views right from your couch. Plus:Walk to nearby schools and shoppingExplore the local dog parkLive the lake life at Chestermere Lake’s sandy beaches just minutes awayDon’t wait—this home won’t last long! With spacious living, room to grow, and an unbeatable location, it’s time to make your Chestermere dr eams come true.Schedule a viewing today and let’s make it yours! (id:50955)
| MLS® Number | A2170675 |
| Property Type | Single Family |
| Community Name | Rainbow Falls |
| AmenitiesNearBy | Golf Course, Park, Playground, Schools, Shopping, Water Nearby |
| CommunityFeatures | Golf Course Development, Lake Privileges |
| Features | Back Lane, No Animal Home, No Smoking Home |
| ParkingSpaceTotal | 5 |
| Plan | 1310826 |
| Structure | Deck |
| BathroomTotal | 3 |
| BedroomsAboveGround | 2 |
| BedroomsTotal | 2 |
| Appliances | Refrigerator, Water Softener, Dishwasher, Stove, Microwave, Microwave Range Hood Combo, Window Coverings, Garage Door Opener, Washer/dryer Stack-up |
| BasementDevelopment | Unfinished |
| BasementType | Full (unfinished) |
| ConstructedDate | 2013 |
| ConstructionMaterial | Wood Frame |
| ConstructionStyleAttachment | Semi-detached |
| CoolingType | Central Air Conditioning |
| FireplacePresent | Yes |
| FireplaceTotal | 1 |
| FlooringType | Carpeted, Hardwood, Tile |
| FoundationType | Poured Concrete |
| HalfBathTotal | 1 |
| HeatingFuel | Natural Gas |
| HeatingType | Forced Air |
| StoriesTotal | 2 |
| SizeInterior | 1829.97 Sqft |
| TotalFinishedArea | 1829.97 Sqft |
| Type | Duplex |
| Attached Garage | 2 |
| Oversize | |
| Parking Pad | |
| RV |
| Acreage | No |
| FenceType | Fence |
| LandAmenities | Golf Course, Park, Playground, Schools, Shopping, Water Nearby |
| SizeFrontage | 10.93 M |
| SizeIrregular | 3901.00 |
| SizeTotal | 3901 Sqft|0-4,050 Sqft |
| SizeTotalText | 3901 Sqft|0-4,050 Sqft |
| ZoningDescription | R-2 |
| Level | Type | Length | Width | Dimensions |
|---|---|---|---|---|
| Second Level | Family Room | 14.17 Ft x 13.25 Ft | ||
| Second Level | Primary Bedroom | 14.50 Ft x 13.75 Ft | ||
| Second Level | Other | 11.08 Ft x 4.42 Ft | ||
| Second Level | 4pc Bathroom | 8.50 Ft x 6.08 Ft | ||
| Second Level | Bedroom | 15.75 Ft x 12.92 Ft | ||
| Second Level | Other | 5.83 Ft x 5.08 Ft | ||
| Second Level | Laundry Room | 3.25 Ft x 3.08 Ft | ||
| Second Level | 4pc Bathroom | 8.58 Ft x 7.75 Ft | ||
| Basement | Recreational, Games Room | 26.00 Ft x 19.08 Ft | ||
| Basement | Other | 10.50 Ft x 8.00 Ft | ||
| Basement | Storage | 7.25 Ft x 6.50 Ft | ||
| Basement | Furnace | 10.67 Ft x 8.50 Ft | ||
| Main Level | Living Room | 15.50 Ft x 14.92 Ft | ||
| Main Level | Kitchen | 12.08 Ft x 11.83 Ft | ||
| Main Level | Pantry | 9.42 Ft x 3.42 Ft | ||
| Main Level | Dining Room | 11.00 Ft x 11.00 Ft | ||
| Main Level | Foyer | 7.75 Ft x 5.08 Ft | ||
| Main Level | 2pc Bathroom | 4.92 Ft x 4.83 Ft |

