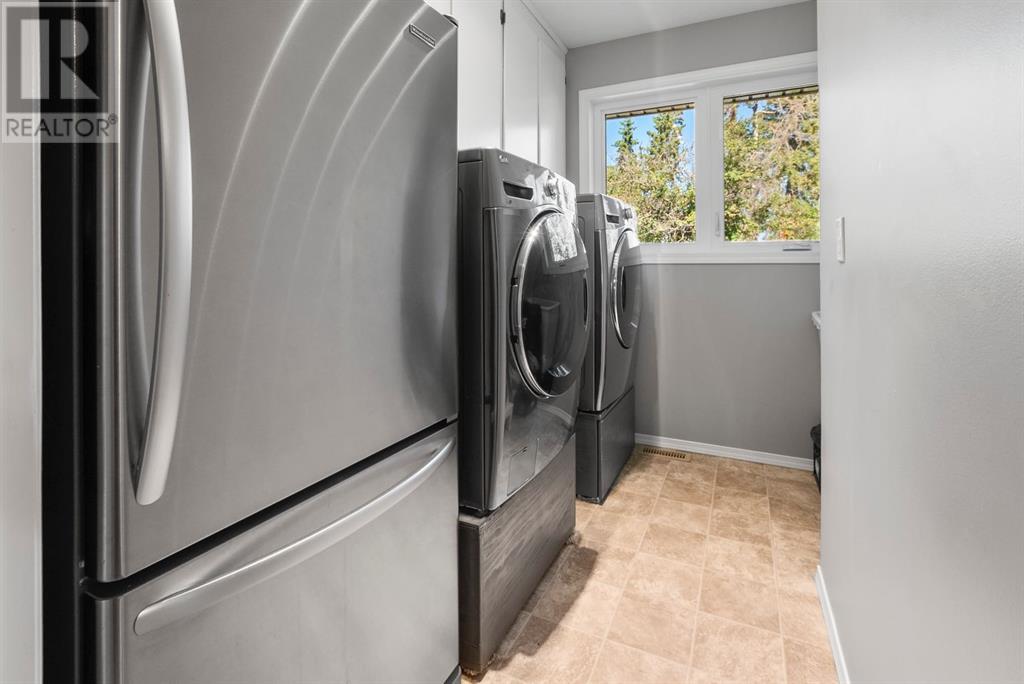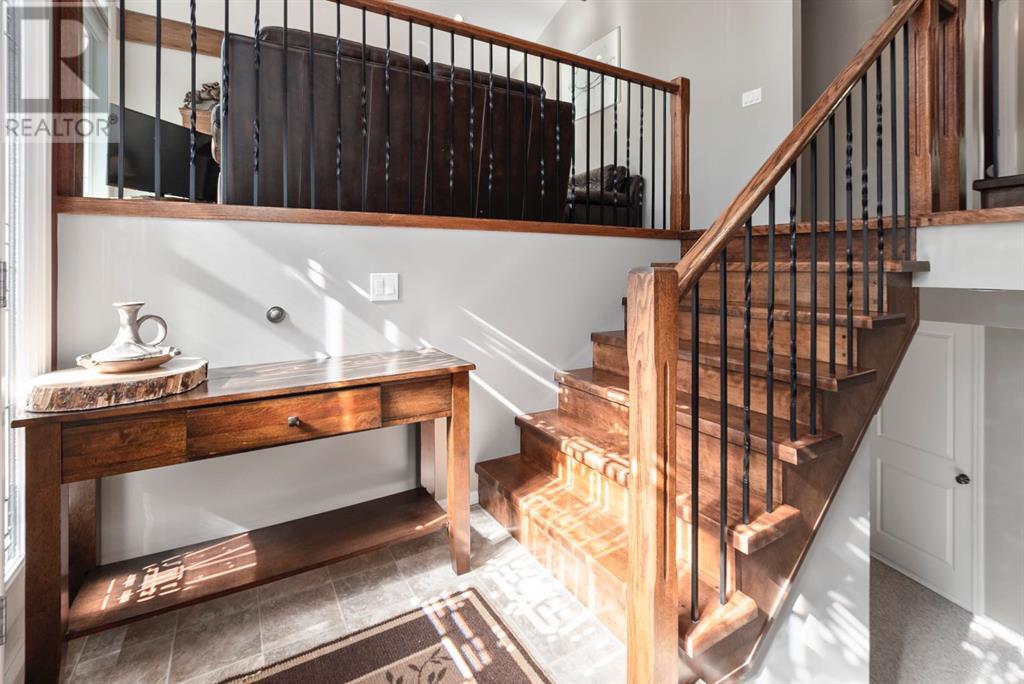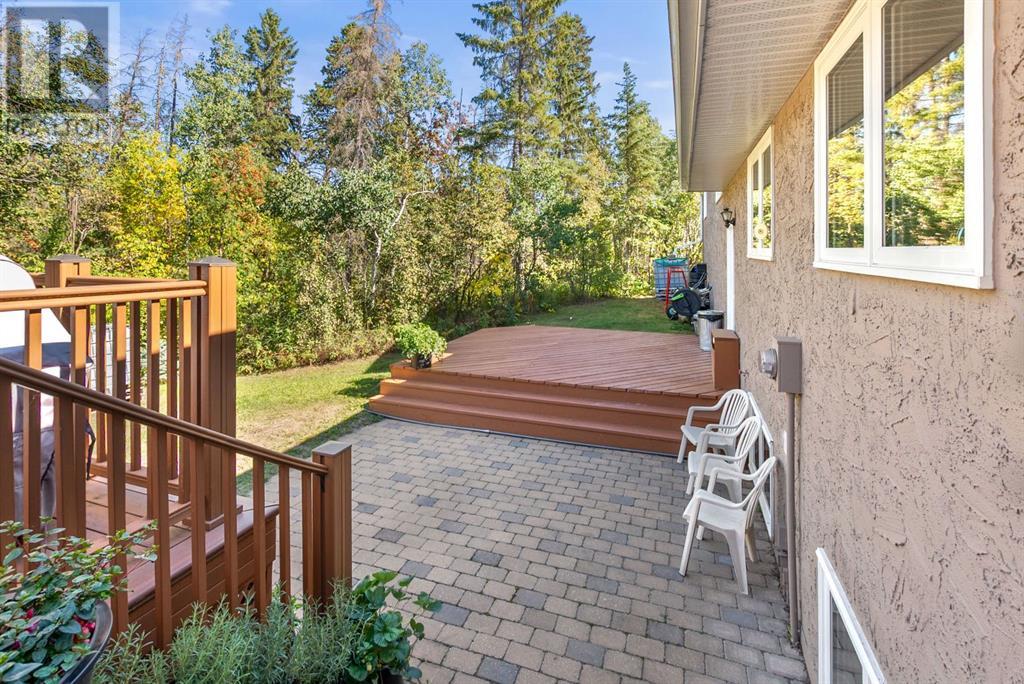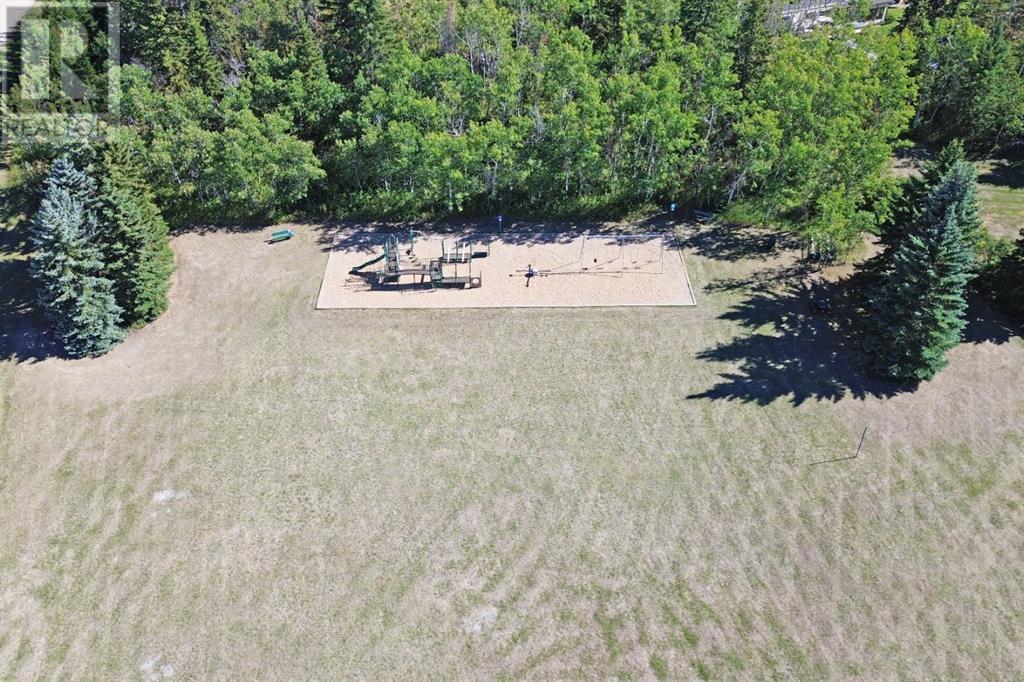209, 27475 Township Road 380
Rural red deer county, Alberta T4S2B7
Here is your opportunity to get into a substantially updated acreage just outside of Red Deer in the desirable acreage community of Woodland Hills. The home has great curb appeal thanks to the tasteful landscaping, painted cedar siding and updated front composite porch. Up the stairs from the front entrance and you will look into the living room with lots of natural light thanks to the large SW facing windows, and is topped off with a vaulted ceiling with wood finished beams, a centre gas fireplace and a luxury auburn birch engineered hardwood flooring. Next to the living room is the front formal dining room. Connected to the formal dining room is the kitchen / informal dining area. The kitchen has stylish dark stained oak cabinetry, a tile backsplash, granite countertops and a stainless steel appliance package. A two piece bathroom, a laundry room and the back garage entrance complete the main level. The upper level has the primary bedroom which is complete with a 3 piece ensuite bathroom with a custom tiled shower and in-floor heating. There are window doors off of the bedroom which can lead to a future primary bedroom balcony if future owners want to develop that. Three more bedrooms and a 4 piece main bathroom complete the upper level. The basement has good sized windows throughout providing for lots of natural light. There is an open family room / recreation room area complete with a wood stove, another space currently being used as a gym, a wet-bar, a 4 piece bathroom and another bedroom in the basement. The attached oversized heated garage has two separate garage doors and plenty of extra room for storage. The backyard area has a composite deck that is just off of the kitchen area, a ground level patio, another wood deck and a garden area. The backyard and sides of the property are surrounded by trees providing for privacy and nature views from all angles. The main floor including the kitchen / bathroom was renovated in 2010 and the upper floor including both bathrooms was renovated in 2018; both renovations were professionally done by True-Line Homes. Some of the other updates / upgrades not yet mentioned in this home include: some basement renovations done by True-Line in 2018, new septic tank & field (2021), both furnaces replaced (2021), HWT replaced (2021), shingles replaced (2010), triple pane vinyl windows throughout (most done in 2010 /west windows were done in 2002), electrical panel replaced (2010). 209 Wedgewood Lane is on the top of a hill in the centre of Woodland Hills and is just steps away from the community park / playground area. Woodland Hills subdivision has pavement right to the driveway and is just minutes from Red Deer. (id:50955)








































