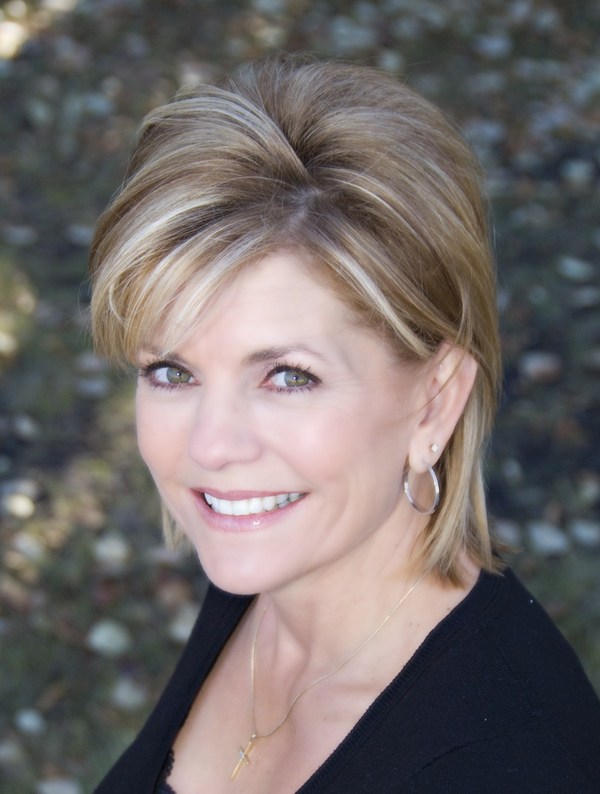Alton Puddicombe
Owner/Broker/Realtor®
- 780-608-0627
- 780-672-7761
- 780-672-7764
- [email protected]
-
Battle River Realty
4802-49 Street
Camrose, AB
T4V 1M9
If you're looking for your first home or something to flip as an investor, then this double wide mobile home may be just what the doctor ordered. If you're not afraid of a wee bit of work and are willing to provide a touch of TLC, then you need to have a look at this 3 bedroom, 2 bath home. Situated on a HUGE, mature, lot in a great location, this home is within walking distance to everything from schools to shopping to basically anything you want within the town of Sundre. There's a double garage out back and a green space behind. (id:50955)
| MLS® Number | A2178736 |
| Property Type | Single Family |
| AmenitiesNearBy | Schools, Shopping |
| Features | No Neighbours Behind |
| ParkingSpaceTotal | 2 |
| Plan | 8010730 |
| Structure | Shed, Deck |
| BathroomTotal | 2 |
| BedroomsAboveGround | 3 |
| BedroomsTotal | 3 |
| Appliances | Washer, Refrigerator, Stove, Dryer |
| ArchitecturalStyle | Mobile Home |
| BasementType | None |
| ConstructedDate | 1979 |
| ConstructionMaterial | Wood Frame |
| ConstructionStyleAttachment | Detached |
| CoolingType | None |
| FlooringType | Carpeted, Linoleum |
| FoundationType | Block |
| HalfBathTotal | 1 |
| HeatingFuel | Natural Gas |
| HeatingType | Forced Air |
| StoriesTotal | 1 |
| SizeInterior | 1145 Sqft |
| TotalFinishedArea | 1145 Sqft |
| Type | Manufactured Home |
| Detached Garage | 2 |
| Acreage | No |
| FenceType | Fence |
| LandAmenities | Schools, Shopping |
| SizeFrontage | 15.24 M |
| SizeIrregular | 6500.00 |
| SizeTotal | 6500 Sqft|4,051 - 7,250 Sqft |
| SizeTotalText | 6500 Sqft|4,051 - 7,250 Sqft |
| ZoningDescription | R3 |
| Level | Type | Length | Width | Dimensions |
|---|---|---|---|---|
| Main Level | Foyer | 10.00 Ft x 4.42 Ft | ||
| Main Level | Living Room | 11.42 Ft x 16.92 Ft | ||
| Main Level | Dining Room | 11.92 Ft x 7.92 Ft | ||
| Main Level | Other | 11.50 Ft x 17.25 Ft | ||
| Main Level | Primary Bedroom | 11.42 Ft x 12.75 Ft | ||
| Main Level | 2pc Bathroom | 5.83 Ft x 4.50 Ft | ||
| Main Level | Bedroom | 8.17 Ft x 10.33 Ft | ||
| Main Level | Bedroom | 9.25 Ft x 12.75 Ft | ||
| Main Level | 4pc Bathroom | 5.17 Ft x 8.42 Ft | ||
| Main Level | Sunroom | 11.75 Ft x 20.83 Ft |

