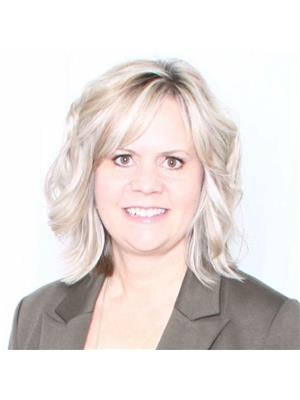Joanie Johnson
Realtor®
- 780-385-1889
- 780-672-7761
- 780-672-7764
- [email protected]
-
Battle River Realty
4802-49 Street
Camrose, AB
T4V 1M9
Maintenance, Condominium Amenities, Cable TV, Common Area Maintenance, Electricity, Heat, Ground Maintenance, Parking, Reserve Fund Contributions, Sewer, Waste Removal, Water
$771.67 MonthlyWelcome to Sierras on Taylor Drive – an exceptional community for those 55+ looking for a comfortable, convenient, and vibrant lifestyle. This spacious apartment condo offers all the amenities you could wish for, designed with easy living in mind. Inside, you'll find an open and inviting layout with ample natural light, a cozy living area with gas fireplace, and a modern kitchen perfect for entertaining or enjoying a quiet meal at home. The primary bedroom provides a peaceful retreat with generous double closet space, with attached ensuite. The second bedroom allows for guests, office or private sitting area. This suite includes a full sized washer & dryer with the main bath attached.Sierras on Taylor Drive offers residents exclusive access to a variety of social and recreational spaces, including a fitness center, games room, library, and gathering areas inside and outside to meet friends and family a large indoor pool and huge hot tub! Underground heated parking and secure building access add extra peace of mind. Located just moments away from shopping, dining, and medical facilities, this condo combines convenience with a warm, community-focused atmosphere. Whether you're looking to downsize or simply enjoy a simpler, maintenance-free lifestyle, this condo at Sierras on Taylor Drive is the perfect place to call home. (id:50955)
| MLS® Number | A2178112 |
| Property Type | Single Family |
| Community Name | Downtown Red Deer |
| AmenitiesNearBy | Recreation Nearby, Shopping |
| CommunityFeatures | Pets Allowed With Restrictions, Age Restrictions |
| Features | Guest Suite, Sauna, Parking |
| ParkingSpaceTotal | 1 |
| Plan | 0022305 |
| BathroomTotal | 2 |
| BedroomsAboveGround | 2 |
| BedroomsTotal | 2 |
| Amenities | Car Wash, Exercise Centre, Guest Suite, Swimming, Laundry Facility, Party Room, Recreation Centre, Sauna, Whirlpool |
| Appliances | Washer, Refrigerator, Dishwasher, Stove, Dryer |
| ConstructedDate | 2000 |
| ConstructionStyleAttachment | Attached |
| CoolingType | Central Air Conditioning |
| FireplacePresent | Yes |
| FireplaceTotal | 1 |
| FlooringType | Carpeted, Linoleum |
| HeatingType | Baseboard Heaters |
| StoriesTotal | 4 |
| SizeInterior | 1059 Sqft |
| TotalFinishedArea | 1059 Sqft |
| Type | Apartment |
| Underground |
| Acreage | No |
| LandAmenities | Recreation Nearby, Shopping |
| SizeTotalText | Unknown |
| ZoningDescription | Dc9 |
| Level | Type | Length | Width | Dimensions |
|---|---|---|---|---|
| Main Level | Dining Room | 11.33 Ft x 19.50 Ft | ||
| Main Level | Kitchen | 9.42 Ft x 13.25 Ft | ||
| Main Level | Living Room | 12.33 Ft x 15.58 Ft | ||
| Main Level | Bedroom | 14.25 Ft x 9.83 Ft | ||
| Main Level | Laundry Room | 8.08 Ft x 6.42 Ft | ||
| Main Level | 3pc Bathroom | 7.83 Ft x 6.33 Ft | ||
| Main Level | Primary Bedroom | 19.33 Ft x 11.58 Ft | ||
| Main Level | 4pc Bathroom | 7.67 Ft x 8.00 Ft |

