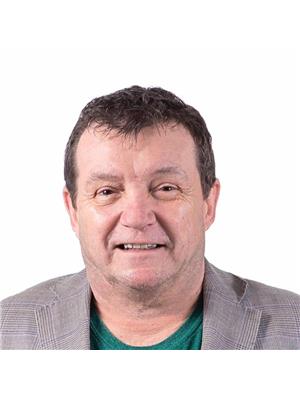Dennis Johnson
Associate Broker/Realtor®
- 780-679-7911
- 780-672-7761
- 780-672-7764
- [email protected]
-
Battle River Realty
4802-49 Street
Camrose, AB
T4V 1M9
Maintenance, Exterior Maintenance, Landscaping, Other, See Remarks, Property Management
$335.08 MonthlyDiscover this spacious 2-storey townhouse in Sherwood Park, featuring the largest floor plan in the complex! With 3 large bedrooms (including a main-floor primary suite with new carpet, walk-in closet and 4-piece ensuite), 2.5 baths, and a full unfinished basement, this home offers ample room to grow. The open main floor includes a bright living room and an eat-in kitchen, perfect for gatherings. Additional highlights include a double attached garage, plenty of natural light, and close proximity to schools, shopping, the hospital, and major traffic routes. Enjoy low-maintenance living with reasonable condo feesdont miss out on this prime opportunity! Unit will be professionally cleaned prior to possession. Carpets were just professionally cleaned. (id:50955)
| MLS® Number | E4411674 |
| Property Type | Single Family |
| Neigbourhood | Emerald Hills |
| AmenitiesNearBy | Golf Course, Playground, Public Transit, Schools, Shopping |
| CommunityFeatures | Public Swimming Pool |
| Features | Closet Organizers, No Smoking Home |
| Structure | Deck |
| BathroomTotal | 3 |
| BedroomsTotal | 3 |
| Amenities | Vinyl Windows |
| Appliances | Dishwasher, Dryer, Garage Door Opener Remote(s), Garage Door Opener, Hood Fan, Refrigerator, Stove, Washer, Window Coverings |
| BasementDevelopment | Unfinished |
| BasementType | Full (unfinished) |
| ConstructedDate | 2008 |
| ConstructionStyleAttachment | Attached |
| HalfBathTotal | 1 |
| HeatingType | Forced Air |
| StoriesTotal | 2 |
| SizeInterior | 1542.0378 Sqft |
| Type | Row / Townhouse |
| Attached Garage |
| Acreage | No |
| LandAmenities | Golf Course, Playground, Public Transit, Schools, Shopping |
| Level | Type | Length | Width | Dimensions |
|---|---|---|---|---|
| Main Level | Living Room | 3.36 m | 4.76 m | 3.36 m x 4.76 m |
| Main Level | Dining Room | 4.26 m | 1.44 m | 4.26 m x 1.44 m |
| Main Level | Kitchen | 5.29 m | 3.8 m | 5.29 m x 3.8 m |
| Main Level | Primary Bedroom | 4.16 m | 4.55 m | 4.16 m x 4.55 m |
| Upper Level | Bedroom 2 | 3.66 m | 3.81 m | 3.66 m x 3.81 m |
| Upper Level | Bedroom 3 | 3.65 m | 3.77 m | 3.65 m x 3.77 m |



