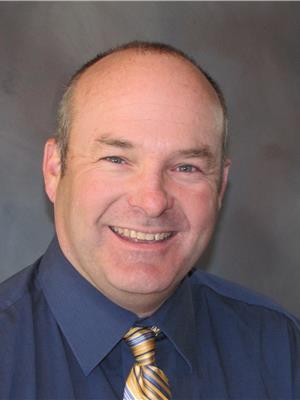Joanie Johnson
Realtor®
- 780-385-1889
- 780-672-7761
- 780-672-7764
- [email protected]
-
Battle River Realty
4802-49 Street
Camrose, AB
T4V 1M9
This spacious, fully renovated, and fully finished home is ready for you to immediately enjoy. With 5 bedrooms and 3.5 bathrooms, theres plenty of room for the whole family. The home features over 3,000 square feet of living space, including custom iron railings down all stairs, a modern kitchen with beautiful quartz countertops, brand new appliances, and an open concept living space with large windows overlooking a rolling landscape with your own waterfront area that would be great for kayaking and paddle boarding. Upstairs you will find 3 generously sized bedrooms and 2 bathrooms including your 3 piece ensuite. Stepping down to the lower 2 levels there is 2 more bedrooms, a great office area, 2 more bathrooms and walk out basement. Outside, youll find an enormous deck, circular driveway and a large detached shop large enough to park 3 full size pickups. This home is truly the definition of move in ready! Come enjoy your own piece of paradise. (id:50955)
| MLS® Number | E4403238 |
| Property Type | Single Family |
| Neigbourhood | Sorensens Park |
| Features | Hillside, Park/reserve, No Animal Home |
| Structure | Deck, Porch |
| ViewType | Lake View |
| BathroomTotal | 4 |
| BedroomsTotal | 5 |
| Amenities | Vinyl Windows |
| Appliances | Dishwasher, Dryer, Microwave, Refrigerator, Stove, Washer |
| BasementDevelopment | Finished |
| BasementType | Full (finished) |
| ConstructedDate | 1988 |
| ConstructionStyleAttachment | Detached |
| HalfBathTotal | 1 |
| HeatingType | Forced Air |
| SizeInterior | 2557.5051 Sqft |
| Type | House |
| Detached Garage | |
| Oversize |
| Acreage | Yes |
| FenceType | Fence |
| SizeIrregular | 3.21 |
| SizeTotal | 3.21 Ac |
| SizeTotalText | 3.21 Ac |
| Level | Type | Length | Width | Dimensions |
|---|---|---|---|---|
| Basement | Recreation Room | 7.04 m | 7.72 m | 7.04 m x 7.72 m |
| Lower Level | Bedroom 4 | 3.38 m | 4.06 m | 3.38 m x 4.06 m |
| Lower Level | Bedroom 5 | 2.81 m | 6.38 m | 2.81 m x 6.38 m |
| Main Level | Living Room | 5.28 m | 4.6 m | 5.28 m x 4.6 m |
| Main Level | Dining Room | 4.06 m | 3.33 m | 4.06 m x 3.33 m |
| Main Level | Kitchen | 4.06 m | 4.04 m | 4.06 m x 4.04 m |
| Upper Level | Primary Bedroom | 4.75 m | 3.39 m | 4.75 m x 3.39 m |
| Upper Level | Bedroom 2 | 3.67 m | 3.11 m | 3.67 m x 3.11 m |
| Upper Level | Bedroom 3 | 4.74 m | 3.08 m | 4.74 m x 3.08 m |


(780) 963-4004
(780) 963-5299
www.remax-realestate-stonyplain.ca/


(780) 963-4004
(780) 963-5299
www.remax-realestate-stonyplain.ca/