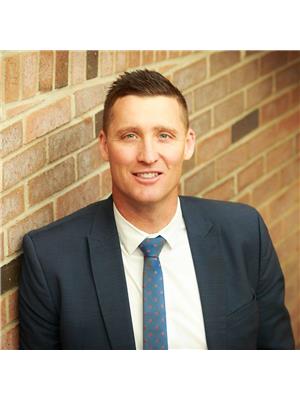Trevor McTavish
Realtor®️
- 780-678-4678
- 780-672-7761
- 780-672-7764
- [email protected]
-
Battle River Realty
4802-49 Street
Camrose, AB
T4V 1M9
Opportunity awaits in Summerbrooke Estates, just minutes from St. Albert. This spacious 1,627 sq ft walkout bungalow sits on a beautiful 1.87-acre lot. The open-concept main floor is filled with natural light, offering a generous living area ideal for entertaining. The fully finished lower level includes three bedrooms, an den, a full bathroom, and a large family room, providing ample space for family or guests. Outdoor living is a breeze with a mosquito-free screened deck and patio, and the property features both an oversized heated double attached garage and an oversized heated detached garageperfect for vehicles, hobbies, and extra storage. Enjoy the tranquility of country living with all the conveniences of the city close by. (id:50955)
| MLS® Number | E4413257 |
| Property Type | Single Family |
| Neigbourhood | Summerbrook Estate |
| AmenitiesNearBy | Golf Course, Shopping |
| Features | Hillside, Corner Site |
| BathroomTotal | 3 |
| BedroomsTotal | 4 |
| Appliances | Dishwasher, Dryer, Refrigerator, Stove, Washer, See Remarks |
| ArchitecturalStyle | Bungalow |
| BasementDevelopment | Finished |
| BasementType | Full (finished) |
| ConstructedDate | 1988 |
| ConstructionStyleAttachment | Detached |
| FireplaceFuel | Gas |
| FireplacePresent | Yes |
| FireplaceType | Unknown |
| HalfBathTotal | 1 |
| HeatingType | In Floor Heating |
| StoriesTotal | 1 |
| SizeInterior | 1627.1803 Sqft |
| Type | House |
| Attached Garage | |
| Detached Garage | |
| Heated Garage | |
| Oversize |
| Acreage | Yes |
| FenceType | Not Fenced |
| LandAmenities | Golf Course, Shopping |
| SizeIrregular | 1.87 |
| SizeTotal | 1.87 Ac |
| SizeTotalText | 1.87 Ac |
| Level | Type | Length | Width | Dimensions |
|---|---|---|---|---|
| Lower Level | Family Room | 8 m | 5 m | 8 m x 5 m |
| Lower Level | Bedroom 2 | 4.26 m | 3.69 m | 4.26 m x 3.69 m |
| Lower Level | Bedroom 3 | 4.25 m | 3.56 m | 4.25 m x 3.56 m |
| Lower Level | Bedroom 4 | 4.63 m | 3.83 m | 4.63 m x 3.83 m |
| Lower Level | Laundry Room | 4.14 m | 1.81 m | 4.14 m x 1.81 m |
| Lower Level | Office | 4.63 m | 3.83 m | 4.63 m x 3.83 m |
| Main Level | Living Room | 7.35 m | 5.02 m | 7.35 m x 5.02 m |
| Main Level | Dining Room | 4.48 m | 3.08 m | 4.48 m x 3.08 m |
| Main Level | Kitchen | 5.4 m | 2.53 m | 5.4 m x 2.53 m |
| Main Level | Den | 4.06 m | 4.05 m | 4.06 m x 4.05 m |
| Main Level | Primary Bedroom | 5.36 m | 3.94 m | 5.36 m x 3.94 m |
