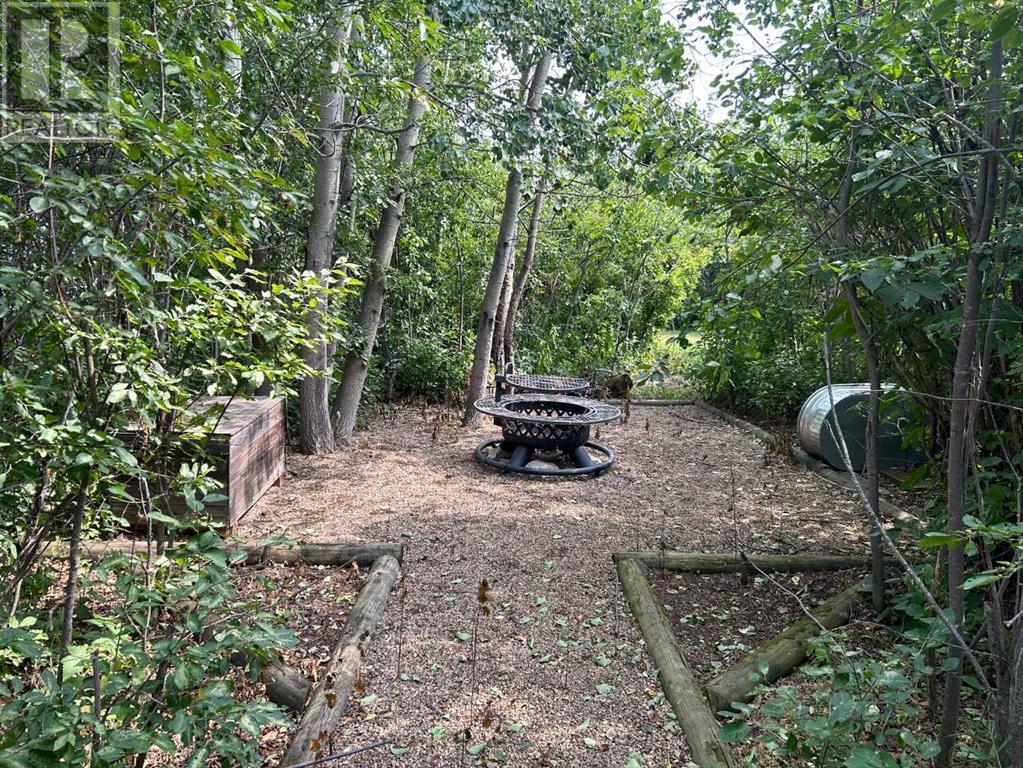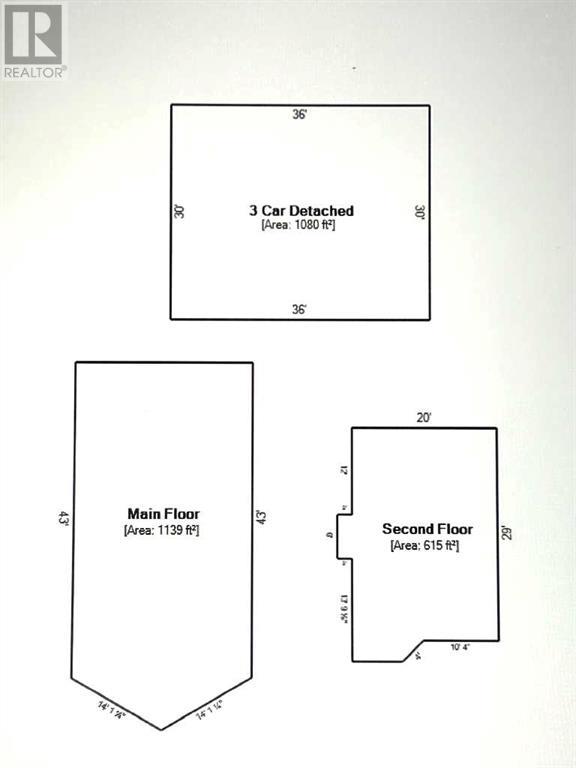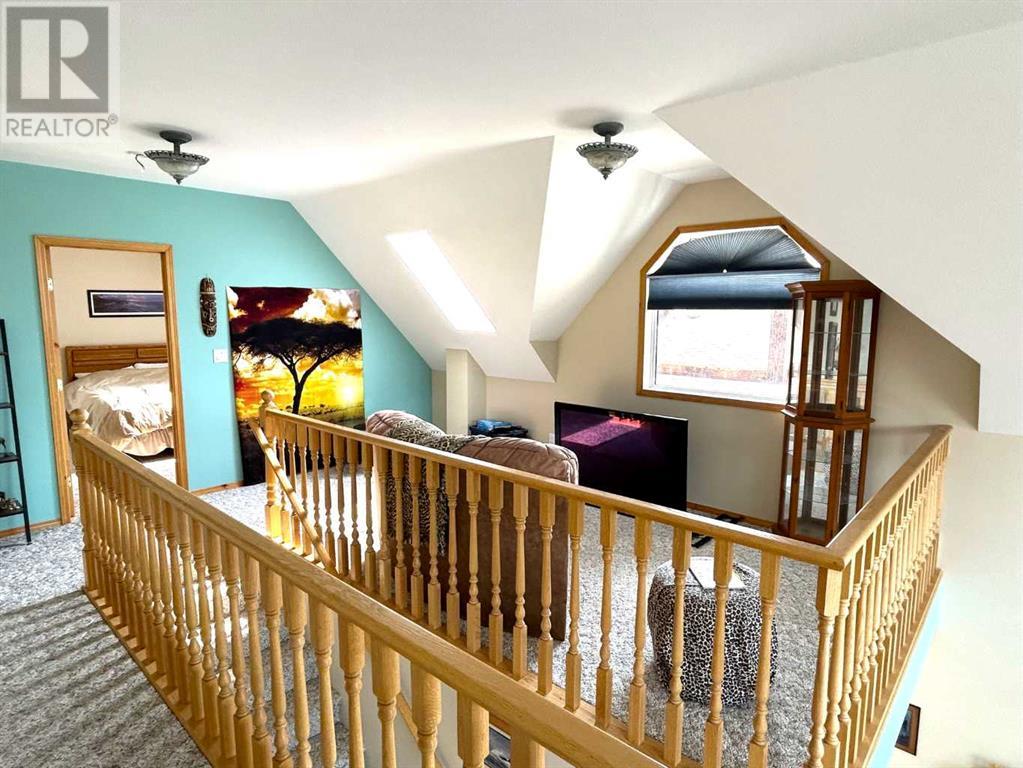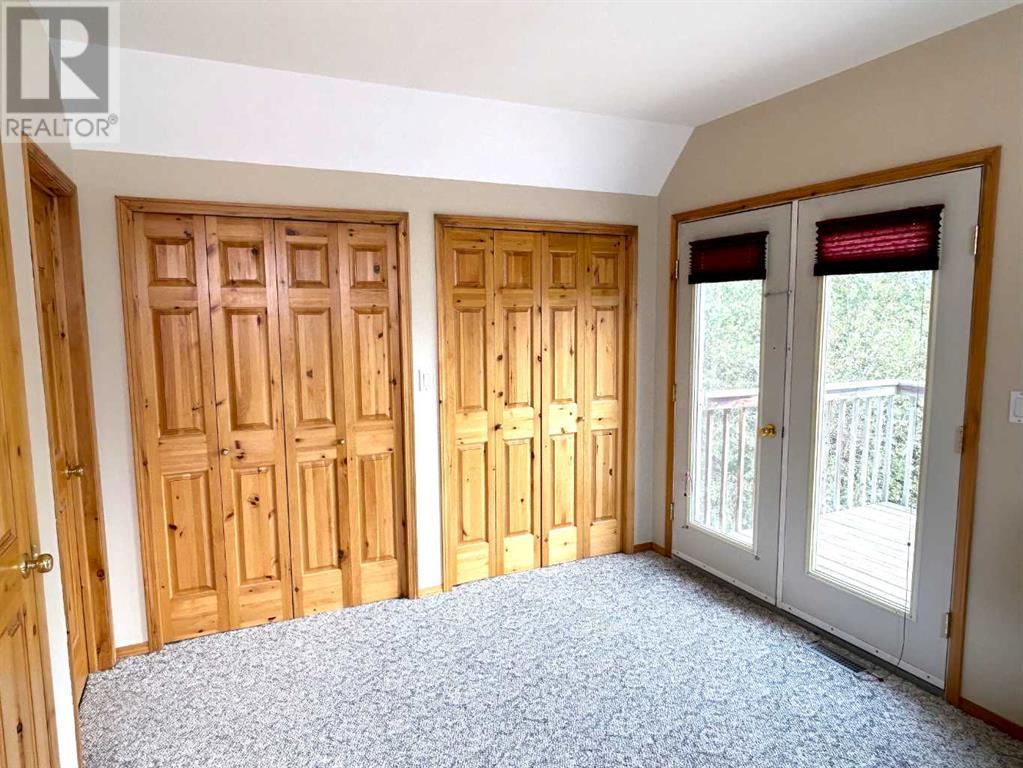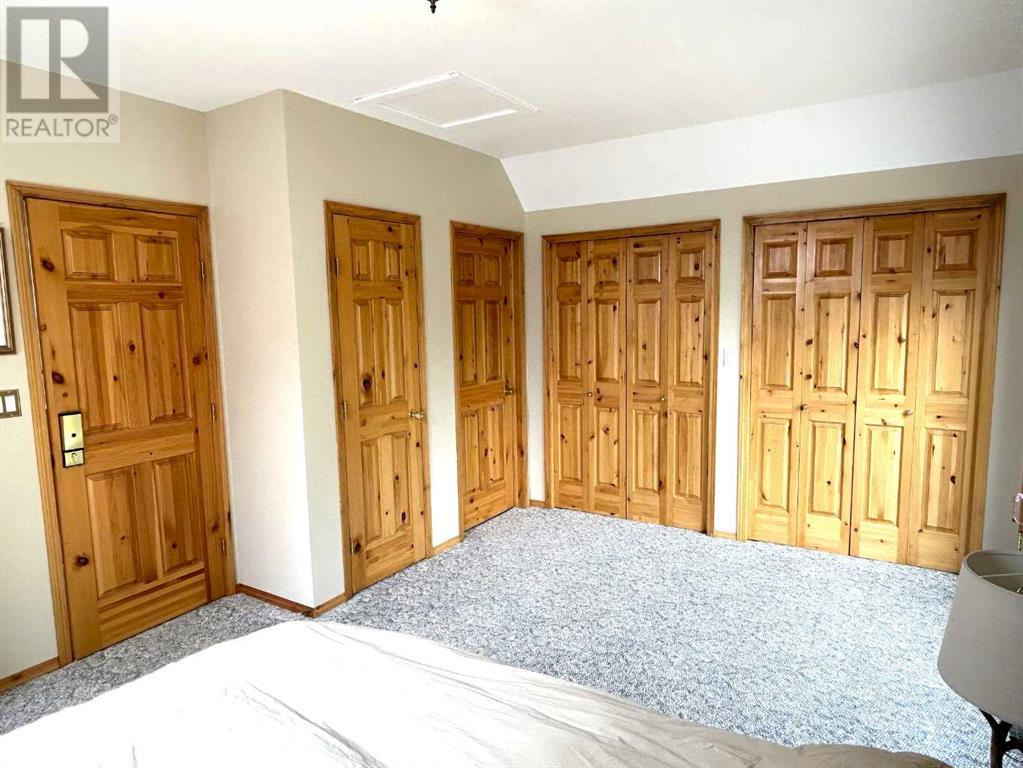LOADING
$505,000
21 Aimie Avenue, White Sands, Alberta T0C 2L0 (27225558)
3 Bedroom
2 Bathroom
1754 sqft
Fireplace
Central Air Conditioning
Forced Air
Landscaped, Lawn
21 AIMIE Avenue
White Sands, Alberta T0C2L0
A GREAT OPPORTUNITY TO OWN LAKE PROPERTY IN THIS PICTURESQUE SUMMER VILLAGE OF WHITE SANDS! 4 SEASON 1 1/2 STOREY HOME, 1754 SQFT. 3 BEDROOM, 2 BATH, YOU WILL APPRECIATE THE OPEN FLOOR PLAN AND WILL BE IMPRESSED WITH THE FLOOR TO CEILING, A-FRAME STYLE WINDOWS FACING THE LAKE, THE MAIN FLOOR FEATURES LARGE LIVING ROOM WITH COZY GAS FIREPLACE, EATING AREA WITH GARDEN DOORS TO DECK, SPACIOUS KITCHEN FOR THOSE FAMILY GATHERINGS, 2 NICE SIZE BEDROOMS, COMBO 3PC BATH AND LAUNDRY, AS YOU MOVE UPSTAIRS YOU WILL FIND A LARGE PRIMARY BEDROOM WITH PLENTY OF CLOSET SPACE AND GARDEN DOORS TO BALCONY, 4PC ENSUITE WITH A CLAW FOOT SOAKER TUB, 2 SEPARATE LOFT AREAS WOULD MAKE A GREAT GAMES/TV OR ADDITIONAL SLEEPING SPACE, OUTSIDE YOU HAVE A 30' X 36' HEATED TRIPLE GARAGE BUILT IN 2005, MORE THAN ENOUGH ROOM TO STORE ALL YOUR LAKE TOYS, WRAP AROUND DECK TO ENJOY YOUR MORNING COFFEE OR SUNSET BEVERAGE, FIRE PIT AREA, POSSIBILITY FOR RV PARKING/CAMPING IN BACK, A SHORT 2 MINUTE WALK TO THE BEACH, PRIVATE WELL AND SEPTIC FIELD, BUFFALO LAKE IS THE LARGEST LAKE IN CENTRAL AB. YOU WILL ENJOY ALL 4 SEASONS IN THIS BEAUTIFUL COMMUNITY, FISHING, WATER SPORTS, COMMUNITY EVENTS, WINTER ACTIVITIES INCLUDE ICE FISHING, SLEDDING, CROSS COUNTRY SKI, SKATING, CURLING ON COMMUNITY POND, NUMEROUS GOLF COURSES IN THE AREA, ONLY 20 MINUTE TO STETTLER, WHAT A BEAUTIFUL LOCATION TO CREATE NEW FAMILY MEMORIES, START ENJOYING LAKE LIFE NOW! (id:50955)
Property Details
| MLS® Number | A2149439 |
| Property Type | Single Family |
| AmenitiesNearBy | Playground, Water Nearby |
| CommunityFeatures | Lake Privileges, Fishing |
| Features | Treed, Pvc Window, Level |
| ParkingSpaceTotal | 6 |
| Plan | 9721576 |
| Structure | Deck |
Building
| BathroomTotal | 2 |
| BedroomsAboveGround | 3 |
| BedroomsTotal | 3 |
| Appliances | Refrigerator, Dishwasher, Stove, Microwave, Window Coverings, Garage Door Opener, Washer & Dryer |
| BasementDevelopment | Unfinished |
| BasementType | Crawl Space (unfinished) |
| ConstructedDate | 1998 |
| ConstructionMaterial | Poured Concrete, Wood Frame |
| ConstructionStyleAttachment | Detached |
| CoolingType | Central Air Conditioning |
| ExteriorFinish | Concrete, Vinyl Siding |
| FireplacePresent | Yes |
| FireplaceTotal | 1 |
| FlooringType | Carpeted, Laminate, Vinyl |
| FoundationType | Poured Concrete |
| HeatingFuel | Natural Gas |
| HeatingType | Forced Air |
| StoriesTotal | 1 |
| SizeInterior | 1754 Sqft |
| TotalFinishedArea | 1754 Sqft |
| Type | House |
| UtilityWater | Well |
Parking
| Concrete | |
| Garage | |
| Heated Garage | |
| Detached Garage | 3 |
Land
| Acreage | No |
| FenceType | Not Fenced |
| LandAmenities | Playground, Water Nearby |
| LandscapeFeatures | Landscaped, Lawn |
| Sewer | Septic Field |
| SizeDepth | 54.86 M |
| SizeFrontage | 16.76 M |
| SizeIrregular | 9900.00 |
| SizeTotal | 9900 Sqft|7,251 - 10,889 Sqft |
| SizeTotalText | 9900 Sqft|7,251 - 10,889 Sqft |
| ZoningDescription | R2 |
Rooms
| Level | Type | Length | Width | Dimensions |
|---|---|---|---|---|
| Second Level | Primary Bedroom | 10.00 Ft x 174.00 Ft | ||
| Second Level | 4pc Bathroom | Measurements not available | ||
| Second Level | Other | 15.83 Ft x 8.33 Ft | ||
| Second Level | Other | 6.00 Ft x 6.92 Ft | ||
| Main Level | Living Room/dining Room | 18.00 Ft x 23.33 Ft | ||
| Main Level | Kitchen | 12.00 Ft x 11.00 Ft | ||
| Main Level | Bedroom | 9.83 Ft x 11.00 Ft | ||
| Main Level | Bedroom | 9.33 Ft x 12.92 Ft | ||
| Main Level | 3pc Bathroom | Measurements not available | ||
| Main Level | Laundry Room | Measurements not available |
Joanie Johnson
Realtor®
- 780-385-1889
- 780-672-7761
- 780-672-7764
- [email protected]
-
Battle River Realty
4802-49 Street
Camrose, AB
T4V 1M9
Listing Courtesy of:
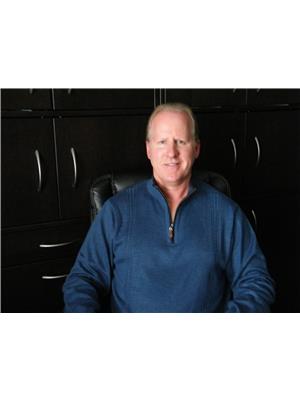

Royal Lepage Rose Country Realty
4716 - 53 Street
Camrose, Alberta T4V 1Y7
4716 - 53 Street
Camrose, Alberta T4V 1Y7
(780) 672-8835
(780) 672-4069
www.royallepage.ca/rosecountryrealty










