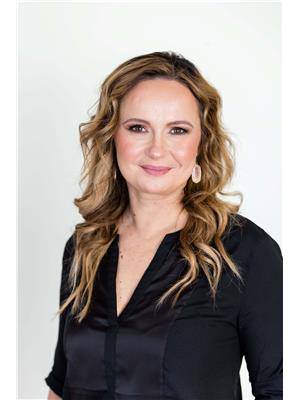Steven Falk
Realtor®
- 780-226-4432
- 780-672-7761
- 780-672-7764
- [email protected]
-
Battle River Realty
4802-49 Street
Camrose, AB
T4V 1M9
Right across from the PARK, walking distance to a number of schools, this is what makes this bright bungalow a great family home! Meticulously maintained and looked after over the years, this home offers large family room with big south facing windows, dining area, kitchen with updated appliances, updated main 3 pc bath, three bedrooms on main floor with primary bedroom having a 2 pc ensuite! Basement is finished with lots of storage space & laundry area, 4th bedroom, and a large family room! Back yard is so pretty! All fenced with a private deck area to the side, apple trees, RV storage space, double detached garage and lots of privacy! (id:50955)
| MLS® Number | E4409641 |
| Property Type | Single Family |
| Neigbourhood | Brookwood |
| AmenitiesNearBy | Public Transit, Schools, Shopping |
| Features | Park/reserve, Lane, No Smoking Home |
| ParkingSpaceTotal | 4 |
| Structure | Deck |
| BathroomTotal | 2 |
| BedroomsTotal | 4 |
| Appliances | Dishwasher, Dryer, Freezer, Hood Fan, Microwave, Stove, Washer, Window Coverings, Refrigerator |
| ArchitecturalStyle | Bungalow |
| BasementDevelopment | Finished |
| BasementType | Full (finished) |
| ConstructedDate | 1973 |
| ConstructionStyleAttachment | Detached |
| HalfBathTotal | 1 |
| HeatingType | Forced Air |
| StoriesTotal | 1 |
| SizeInterior | 1124.8286 Sqft |
| Type | House |
| Detached Garage | |
| Oversize |
| Acreage | No |
| FenceType | Fence |
| LandAmenities | Public Transit, Schools, Shopping |
| SizeIrregular | 568.57 |
| SizeTotal | 568.57 M2 |
| SizeTotalText | 568.57 M2 |
| Level | Type | Length | Width | Dimensions |
|---|---|---|---|---|
| Basement | Family Room | 7.69 m | 7.69 m x Measurements not available | |
| Lower Level | Bedroom 4 | 4.03 m | 4.03 m x Measurements not available | |
| Main Level | Living Room | 4.98 m | 4.98 m x Measurements not available | |
| Main Level | Dining Room | 2.16 m | 2.16 m x Measurements not available | |
| Main Level | Kitchen | 2.54 m | 2.54 m x Measurements not available | |
| Main Level | Primary Bedroom | 3.94 m | 3.94 m x Measurements not available | |
| Main Level | Bedroom 2 | 3.55 m | 3.55 m x Measurements not available | |
| Main Level | Bedroom 3 | 3.23 m | 3.23 m x Measurements not available |

