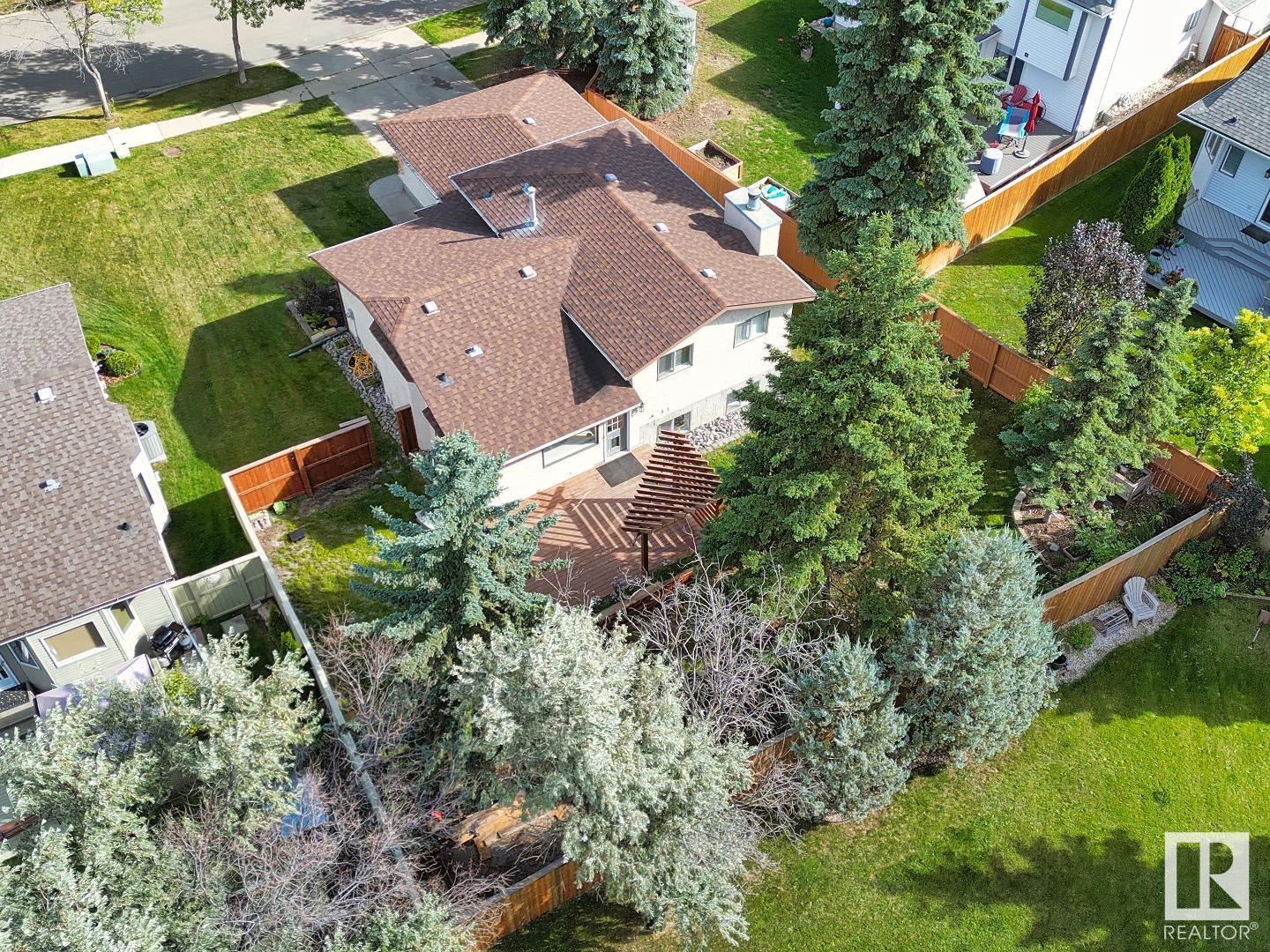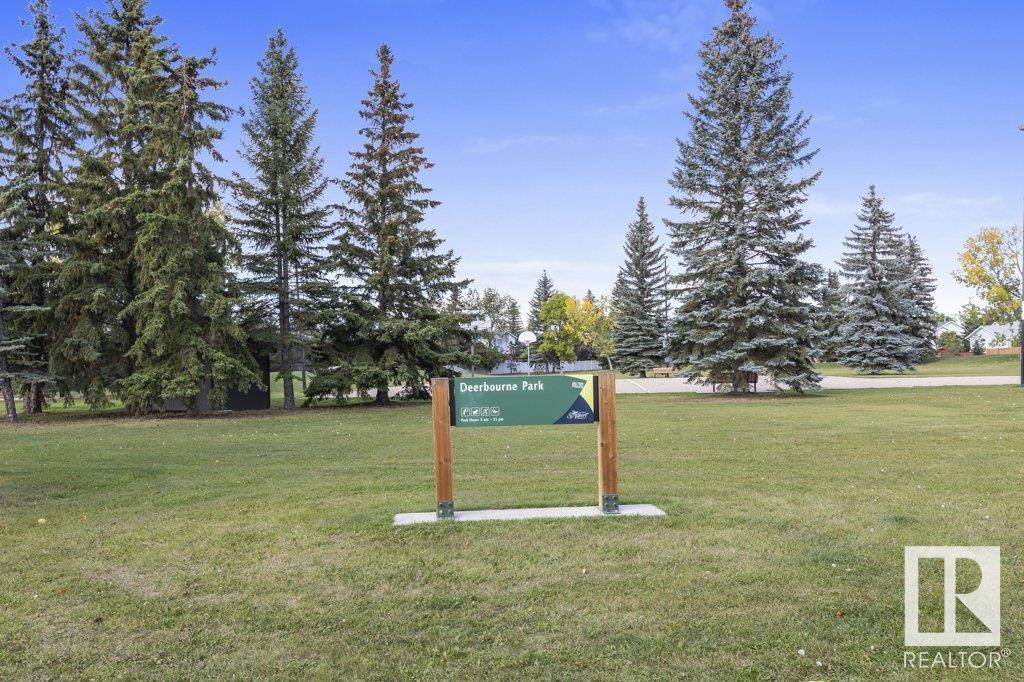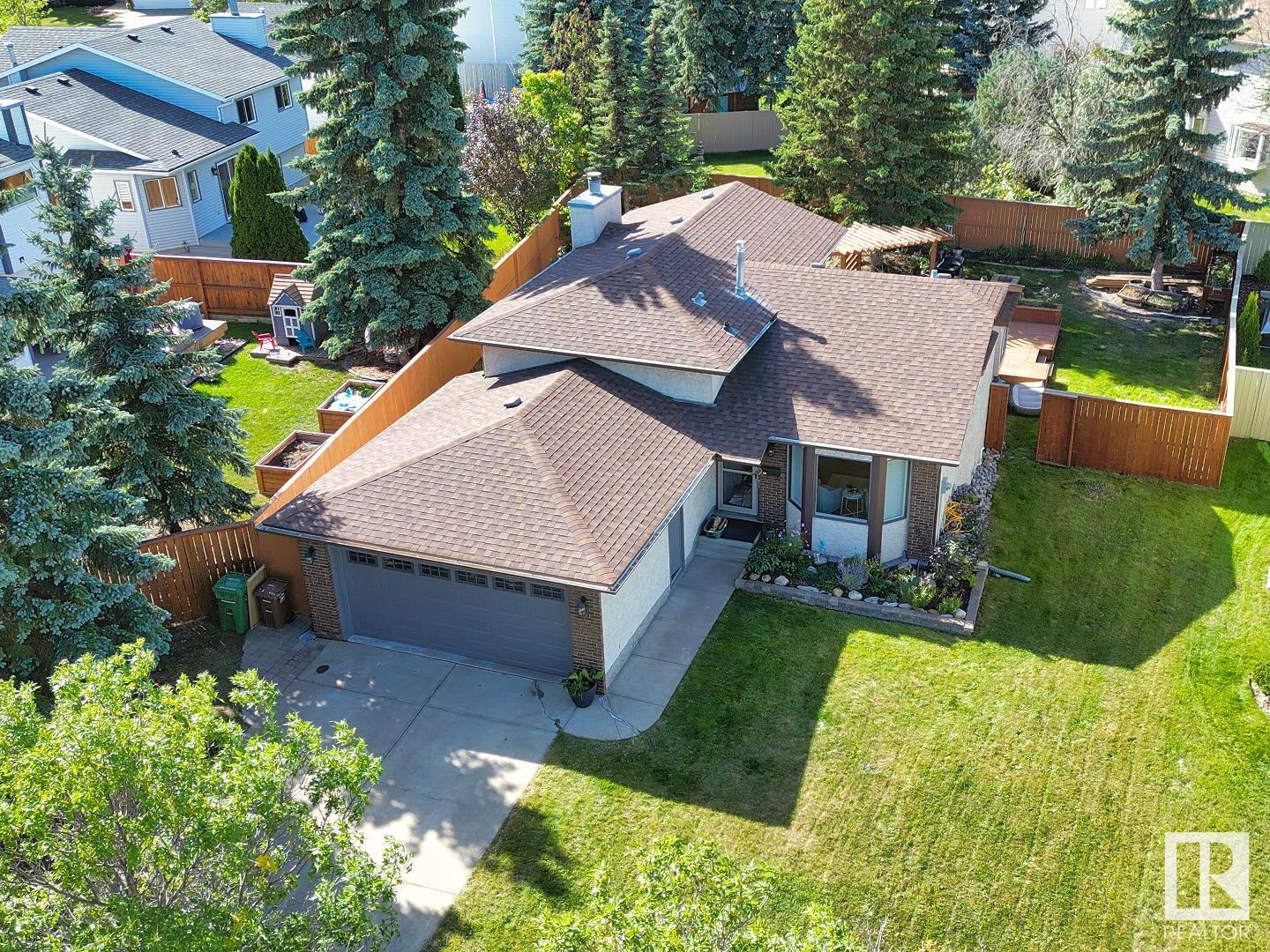LOADING
$500,000
21 Donlevy Pl, St. Albert, Alberta T8N 4W3 (27448907)
4 Bedroom
2 Bathroom
1147.7558 sqft
Forced Air
21 DONLEVY PL
St. albert, Alberta T8N4W3
Welcome to this stunning fully finished 4-level split in the desirable Deer Ridge neighborhood of St. Albert! Nestled in a quiet cul-de-sac, this completely renovated home offers a perfect blend of style and comfort. Upon entering you will be welcomed with loads of natural light & vaulted ceilings. Boasting a gorgeous, renovated kitchen with modern finishes. Youll love the large island, brand new SS appliances, quartz countertops. This chef inspired kitchen is ideal to host family and friends! The home features four spacious bedrooms & two beautifully renovated bathrooms, ensuring plenty of room for the whole family. Family room with wood burning fireplace perfect for those cozy nights. Step outside to your private, west-facing yard, perfect for enjoying sunny afternoons & evenings. This prime location is just a short walk from parks and schools, making it ideal for families. With all levels fully developed, this home provides ample space for relaxation and play. Dont miss this opportunity! (id:50955)
Open House
This property has open houses!
September
21
Saturday
Starts at:
1:00 pm
Ends at:3:00 pm
Property Details
| MLS® Number | E4407249 |
| Property Type | Single Family |
| Neigbourhood | Deer Ridge (St. Albert) |
| AmenitiesNearBy | Playground, Public Transit, Schools, Shopping |
| Features | Cul-de-sac, See Remarks, No Smoking Home |
| Structure | Deck |
Building
| BathroomTotal | 2 |
| BedroomsTotal | 4 |
| Appliances | Dishwasher, Dryer, Garage Door Opener, Hood Fan, Refrigerator, Stove, Washer, Window Coverings |
| BasementDevelopment | Finished |
| BasementType | Full (finished) |
| ConstructedDate | 1988 |
| ConstructionStyleAttachment | Detached |
| HeatingType | Forced Air |
| SizeInterior | 1147.7558 Sqft |
| Type | House |
Parking
| Attached Garage |
Land
| Acreage | No |
| FenceType | Fence |
| LandAmenities | Playground, Public Transit, Schools, Shopping |
| SizeIrregular | 648.3 |
| SizeTotal | 648.3 M2 |
| SizeTotalText | 648.3 M2 |
Rooms
| Level | Type | Length | Width | Dimensions |
|---|---|---|---|---|
| Basement | Recreation Room | 4.52 m | 8.47 m | 4.52 m x 8.47 m |
| Basement | Utility Room | 1.31 m | 2.31 m | 1.31 m x 2.31 m |
| Basement | Storage | 4.52 m | 0.57 m | 4.52 m x 0.57 m |
| Lower Level | Family Room | 5.06 m | 5.88 m | 5.06 m x 5.88 m |
| Lower Level | Bedroom 4 | 2.49 m | 4.3 m | 2.49 m x 4.3 m |
| Main Level | Living Room | 5.09 m | 6.25 m | 5.09 m x 6.25 m |
| Main Level | Kitchen | 4.8 m | 3.87 m | 4.8 m x 3.87 m |
| Upper Level | Primary Bedroom | 3.59 m | 4.5 m | 3.59 m x 4.5 m |
| Upper Level | Bedroom 2 | 2.55 m | 3.89 m | 2.55 m x 3.89 m |
| Upper Level | Bedroom 3 | 2.57 m | 3.87 m | 2.57 m x 3.87 m |
Trevor McTavish
Realtor®️
- 780-678-4678
- 780-672-7761
- 780-672-7764
- [email protected]
-
Battle River Realty
4802-49 Street
Camrose, AB
T4V 1M9
Listing Courtesy of:

Doris S. Wyatt
Associate
(780) 982-2325
(780) 406-8777
www.doriswyatt.com/
https://www.facebook.com/doris.wyatt.359
Associate
(780) 982-2325
(780) 406-8777
www.doriswyatt.com/
https://www.facebook.com/doris.wyatt.359


Ian K. Robertson
Associate
(780) 990-8300
(780) 406-8777
www.robertsonrealestategroup.ca/
https://www.facebook.com/robertsonfirst/
Associate
(780) 990-8300
(780) 406-8777
www.robertsonrealestategroup.ca/
https://www.facebook.com/robertsonfirst/







































































