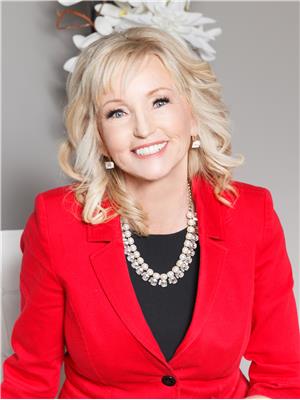Amy Ripley
Realtor®
- 780-881-7282
- 780-672-7761
- 780-672-7764
- [email protected]
-
Battle River Realty
4802-49 Street
Camrose, AB
T4V 1M9
Excellent floor plan on this 3 bedroom up move in ready spacious duplex. The Open floor plan has the living room looking onto the kitchen. The kitchen has a good amount of cabinets and counter top space. The bright south facing dining area leads out to the good sized backyard ideal for kids and pets. There is a 2 piece bath on the main level. This home has no condo fees and no condo rules so all are welcome. This family friendly home offers 3 bedrooms and a full bathroom all on one level. The downstairs is open for your future development needs or ideal for kids play space or storage. The attached garage completes this home. The home has all new flooring and has been freshly painted. All appliances including a washer and dryer are included. Great location on a quiet close in popular Panorama Estates. Ideal for first time Buyers or Investors! (id:50955)
| MLS® Number | A2184165 |
| Property Type | Single Family |
| Community Name | Panorama Estates |
| AmenitiesNearBy | Park, Playground |
| Features | Back Lane, Pvc Window |
| ParkingSpaceTotal | 2 |
| Plan | 0724955 |
| Structure | Deck |
| BathroomTotal | 2 |
| BedroomsAboveGround | 3 |
| BedroomsTotal | 3 |
| Appliances | Washer, Refrigerator, Dishwasher, Range, Dryer |
| BasementDevelopment | Unfinished |
| BasementType | Full (unfinished) |
| ConstructedDate | 2009 |
| ConstructionMaterial | Wood Frame |
| ConstructionStyleAttachment | Semi-detached |
| CoolingType | None |
| FlooringType | Carpeted, Linoleum |
| FoundationType | Poured Concrete |
| HalfBathTotal | 1 |
| HeatingType | Forced Air |
| StoriesTotal | 2 |
| SizeInterior | 1290.41 Sqft |
| TotalFinishedArea | 1290.41 Sqft |
| Type | Duplex |
| Attached Garage | 1 |
| Acreage | No |
| FenceType | Fence |
| LandAmenities | Park, Playground |
| LandscapeFeatures | Landscaped |
| SizeDepth | 28.47 M |
| SizeFrontage | 16.5 M |
| SizeIrregular | 3000.00 |
| SizeTotal | 3000 Sqft|0-4,050 Sqft |
| SizeTotalText | 3000 Sqft|0-4,050 Sqft |
| ZoningDescription | R2 |
| Level | Type | Length | Width | Dimensions |
|---|---|---|---|---|
| Main Level | Foyer | 11.08 Ft x 5.08 Ft | ||
| Main Level | Living Room | 15.67 Ft x 12.67 Ft | ||
| Main Level | Kitchen | 9.08 Ft x 11.75 Ft | ||
| Main Level | Dining Room | 10.00 Ft x 9.83 Ft | ||
| Main Level | 2pc Bathroom | 5.08 Ft x 4.83 Ft | ||
| Upper Level | Primary Bedroom | 11.08 Ft x 13.33 Ft | ||
| Upper Level | Bedroom | 9.17 Ft x 10.50 Ft | ||
| Upper Level | 4pc Bathroom | 7.58 Ft x 7.75 Ft | ||
| Upper Level | Bedroom | 9.42 Ft x 12.58 Ft |



