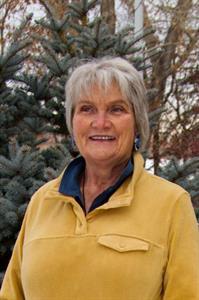Angeline Rolf
Realtor®
- 780-678-6252
- 780-672-7761
- 780-672-7764
- [email protected]
-
Battle River Realty
4802-49 Street
Camrose, AB
T4V 1M9
Maintenance, Common Area Maintenance, Insurance, Property Management, Reserve Fund Contributions
$423.86 Monthly2390 sqft of living area in this fully developed, adult living home with walkout basement backing onto the lake. features large master up with 3 piece ensuite and walk in closet. Office , large main floor laundry & mudroom, open bright living area. Basement is fully developed with bedroom, 3 piece bathroom, family room with wet bar and free standing gas stove. Large shelved storage room. 2 decks one off the kitchen with new glass rail and a screened in deck off family room down, both with hook up for gas BBQ. Back yard gate with access to walking path around the lake. RV parking and clubhouse in this great adult community. (id:50955)
| MLS® Number | A2184944 |
| Property Type | Single Family |
| Community Name | Strathmore Lakes Estates |
| AmenitiesNearBy | Shopping, Water Nearby |
| CommunityFeatures | Lake Privileges, Pets Allowed With Restrictions, Age Restrictions |
| Features | Wet Bar, No Animal Home, No Smoking Home, Gas Bbq Hookup |
| ParkingSpaceTotal | 4 |
| Plan | 9311391 |
| Structure | Deck, See Remarks |
| BathroomTotal | 3 |
| BedroomsAboveGround | 1 |
| BedroomsBelowGround | 1 |
| BedroomsTotal | 2 |
| Amenities | Clubhouse, Rv Storage |
| Appliances | Refrigerator, Dishwasher, Stove, Garburator, Window Coverings, Garage Door Opener, Washer & Dryer |
| ArchitecturalStyle | Bungalow |
| BasementDevelopment | Finished |
| BasementFeatures | Walk Out |
| BasementType | Full (finished) |
| ConstructedDate | 1996 |
| ConstructionMaterial | Wood Frame |
| ConstructionStyleAttachment | Semi-detached |
| CoolingType | None |
| ExteriorFinish | Stucco |
| FireplacePresent | Yes |
| FireplaceTotal | 1 |
| FlooringType | Carpeted, Ceramic Tile, Linoleum |
| FoundationType | Poured Concrete |
| HalfBathTotal | 1 |
| HeatingFuel | Natural Gas |
| HeatingType | Other, Forced Air |
| StoriesTotal | 1 |
| SizeInterior | 1241.94 Sqft |
| TotalFinishedArea | 1241.94 Sqft |
| Type | Duplex |
| Attached Garage | 2 |
| Parking Pad | |
| RV | |
| RV |
| Acreage | No |
| FenceType | Not Fenced |
| LandAmenities | Shopping, Water Nearby |
| SizeDepth | 34.04 M |
| SizeFrontage | 10.39 M |
| SizeIrregular | 3810.42 |
| SizeTotal | 3810.42 Sqft|0-4,050 Sqft |
| SizeTotalText | 3810.42 Sqft|0-4,050 Sqft |
| SurfaceWater | Creek Or Stream |
| ZoningDescription | R2 |
| Level | Type | Length | Width | Dimensions |
|---|---|---|---|---|
| Basement | 3pc Bathroom | .00 Ft x .00 Ft | ||
| Basement | Bedroom | 11.58 Ft x 10.75 Ft | ||
| Basement | Family Room | 32.42 Ft x 14.17 Ft | ||
| Basement | Storage | 6.58 Ft x 4.58 Ft | ||
| Basement | Furnace | 14.50 Ft x 11.00 Ft | ||
| Main Level | Other | 8.75 Ft x 4.42 Ft | ||
| Main Level | Other | 12.33 Ft x 16.67 Ft | ||
| Main Level | Dining Room | 8.25 Ft x 11.50 Ft | ||
| Main Level | Living Room | 13.25 Ft x 13.50 Ft | ||
| Main Level | Primary Bedroom | 13.83 Ft x 11.92 Ft | ||
| Main Level | Office | 9.00 Ft x 10.25 Ft | ||
| Main Level | Laundry Room | 11.08 Ft x 7.92 Ft | ||
| Main Level | 2pc Bathroom | .00 Ft x .00 Ft | ||
| Main Level | 3pc Bathroom | .00 Ft x .00 Ft |


