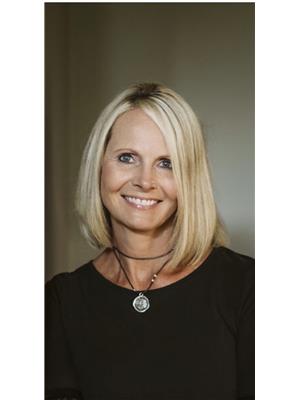Sheena Gamble
Realtor®
- 780-678-1283
- 780-672-7761
- 780-672-7764
- [email protected]
-
Battle River Realty
4802-49 Street
Camrose, AB
T4V 1M9
Maintenance, Condominium Amenities, Cable TV, Common Area Maintenance, Electricity, Heat, Insurance, Reserve Fund Contributions, Sewer, Waste Removal, Water
$771.67 MonthlyWelcome to one of Red Deer's premier adult buildings - SIERRAS OF TAYLOR DRIVE. Original Owner Home on second floor! This beautiful bright north west facing suite is in immaculate condition. With over 1000 sq.ft. plus a very cozy 4 season sunroom! Features a large, bright living room, plenty of sunlit windows with well appointed gas fireplace. Oversized kitchen with plenty of counter space and cabinets and awesome eating bar. There is a large master bedroom with its own 4 pce ensuite with soaker tub and a walk-in closet. In this lovely unit you will also find a good sized 2nd bedroom that could also be used as a den/office space. Plus a separate laundry room and a guest bathroom with shower! Lots of extras including air conditioning and there is an underground parking stall assigned to the suite with lockable storage. This well sought after building has an impressive list of amenities, including: indoor pool, hot tub, exercise room, library, games room, wood working shop, and car wash. There is a guest room available for visitors to rent, and this building is a short walk to downtown and all amenities. The monthly fee includes all utilities including basic Cable TV, Electricity, Gas, Heat, Internet, Sewer, Trash and Water. Close by you will find shopping, dining, and medical facilities such as chiropractic and dental. Plenty of convenience plus it is such a lovely and warm, community based building where you will never be short of company! Whether you're looking to downsize or would love to enjoy a maintenance-free lifestyle, this condo at Sierras on Taylor Drive is the perfect place to call home. True pleasure to show! (id:50955)
| MLS® Number | A2182482 |
| Property Type | Single Family |
| Community Name | Downtown Red Deer |
| AmenitiesNearBy | Recreation Nearby, Shopping |
| CommunityFeatures | Pets Allowed, Pets Allowed With Restrictions, Age Restrictions |
| Features | No Animal Home, No Smoking Home, Guest Suite, Parking |
| ParkingSpaceTotal | 1 |
| Plan | 0022305 |
| BathroomTotal | 2 |
| BedroomsAboveGround | 2 |
| BedroomsTotal | 2 |
| Amenities | Car Wash, Exercise Centre, Guest Suite, Swimming, Party Room, Recreation Centre |
| Appliances | Refrigerator, Dishwasher, Stove, Microwave, Window Coverings, Washer & Dryer |
| ConstructedDate | 2001 |
| ConstructionStyleAttachment | Attached |
| CoolingType | Central Air Conditioning |
| ExteriorFinish | Brick, Stucco |
| FireplacePresent | Yes |
| FireplaceTotal | 1 |
| FlooringType | Carpeted, Laminate, Tile |
| HeatingType | Baseboard Heaters |
| StoriesTotal | 4 |
| SizeInterior | 1072.18 Sqft |
| TotalFinishedArea | 1072.18 Sqft |
| Type | Apartment |
| Underground |
| Acreage | No |
| LandAmenities | Recreation Nearby, Shopping |
| SizeIrregular | 1076.00 |
| SizeTotal | 1076 Sqft|0-4,050 Sqft |
| SizeTotalText | 1076 Sqft|0-4,050 Sqft |
| ZoningDescription | Dc(9) |
| Level | Type | Length | Width | Dimensions |
|---|---|---|---|---|
| Main Level | 3pc Bathroom | 6.58 Ft x 7.00 Ft | ||
| Main Level | 4pc Bathroom | 8.42 Ft x 6.92 Ft | ||
| Main Level | Primary Bedroom | 11.83 Ft x 19.50 Ft | ||
| Main Level | Dining Room | 9.58 Ft x 5.42 Ft | ||
| Main Level | Bedroom | 10.08 Ft x 14.25 Ft | ||
| Main Level | Kitchen | 13.33 Ft x 9.83 Ft | ||
| Main Level | Laundry Room | 6.58 Ft x 8.08 Ft | ||
| Main Level | Living Room | 19.58 Ft x 21.83 Ft | ||
| Main Level | Sunroom | 12.25 Ft x 9.67 Ft |



