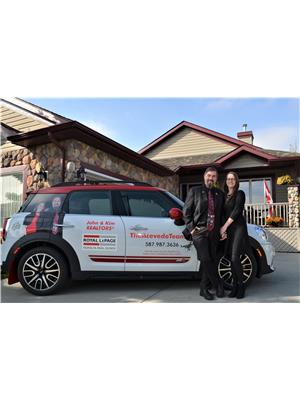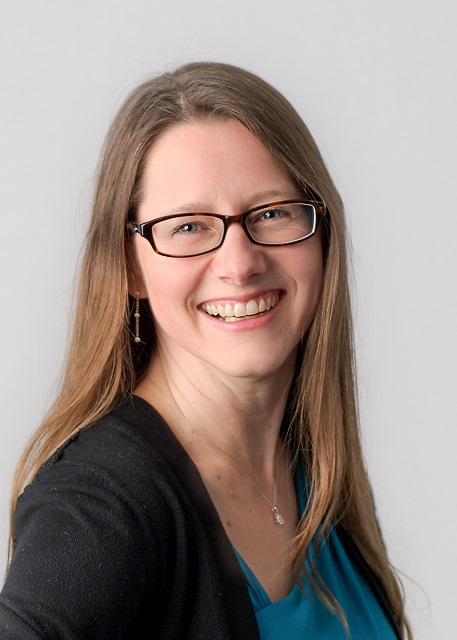Dennis Johnson
Associate Broker/Realtor®
- 780-679-7911
- 780-672-7761
- 780-672-7764
- [email protected]
-
Battle River Realty
4802-49 Street
Camrose, AB
T4V 1M9
Maintenance, Exterior Maintenance, Heat, Insurance, Landscaping, Other, See Remarks, Property Management, Water
$737 MonthlyAmazing, Meticulous and Spacious (1300sq/ft) Corner Suite in Windsor Estates. This unit has 2 Bedrooms, 2 Baths, Plus a Den! Also TWO UNDERGROUND Titled Parking Stalls w/Caged Storage, just 20 Steps from the Elevator up to your Floor and another 14 steps to your Suite! Impressive Layout & Design Shows Open & Bright Natural Light throughout the Home. Upgraded Kitchen Cabinets with Pantry Built-ins, Centre Island, and SS Maytag Appliances. Elegant Touch with Double Glass Doors to the Den. Large Primary Bedroom w/Double Vanity in the En-suite & Walk -in Closet. Large Balcony w/Beautiful Daily Sunsets off the Dining Room. This Complex provides a Variety of Activities for you to Enjoy! The Banquet Room and Dance Hall, Courtyard and Guest Suite are available for Gatherings. As well as Social Activities in the Games Room, Craft Room, Library or Theatre Room. The Convenient Queen Street Medical & Rexall is right next door! (id:50955)
| MLS® Number | E4411515 |
| Property Type | Single Family |
| Neigbourhood | City Centre |
| AmenitiesNearBy | Golf Course, Shopping |
| Features | Dance Floor, Exterior Walls- 2x6", No Smoking Home |
| Structure | Deck |
| BathroomTotal | 2 |
| BedroomsTotal | 2 |
| Appliances | Dishwasher, Freezer, Microwave Range Hood Combo, Refrigerator, Washer/dryer Stack-up, Stove, Window Coverings |
| BasementType | None |
| ConstructedDate | 2014 |
| FireProtection | Smoke Detectors |
| HeatingType | Coil Fan, Hot Water Radiator Heat |
| SizeInterior | 1304.6936 Sqft |
| Type | Apartment |
| Heated Garage | |
| Underground | |
| See Remarks |
| Acreage | No |
| LandAmenities | Golf Course, Shopping |
| Level | Type | Length | Width | Dimensions |
|---|---|---|---|---|
| Main Level | Living Room | 6.61 m | 4.64 m | 6.61 m x 4.64 m |
| Main Level | Dining Room | Measurements not available | ||
| Main Level | Kitchen | 4.64 m | 2.97 m | 4.64 m x 2.97 m |
| Main Level | Den | 4.08 m | 2.67 m | 4.08 m x 2.67 m |
| Main Level | Primary Bedroom | 4.43 m | 4.08 m | 4.43 m x 4.08 m |
| Main Level | Bedroom 2 | 3.57 m | 3.42 m | 3.57 m x 3.42 m |
| Main Level | Laundry Room | 2.25 m | 1.84 m | 2.25 m x 1.84 m |




