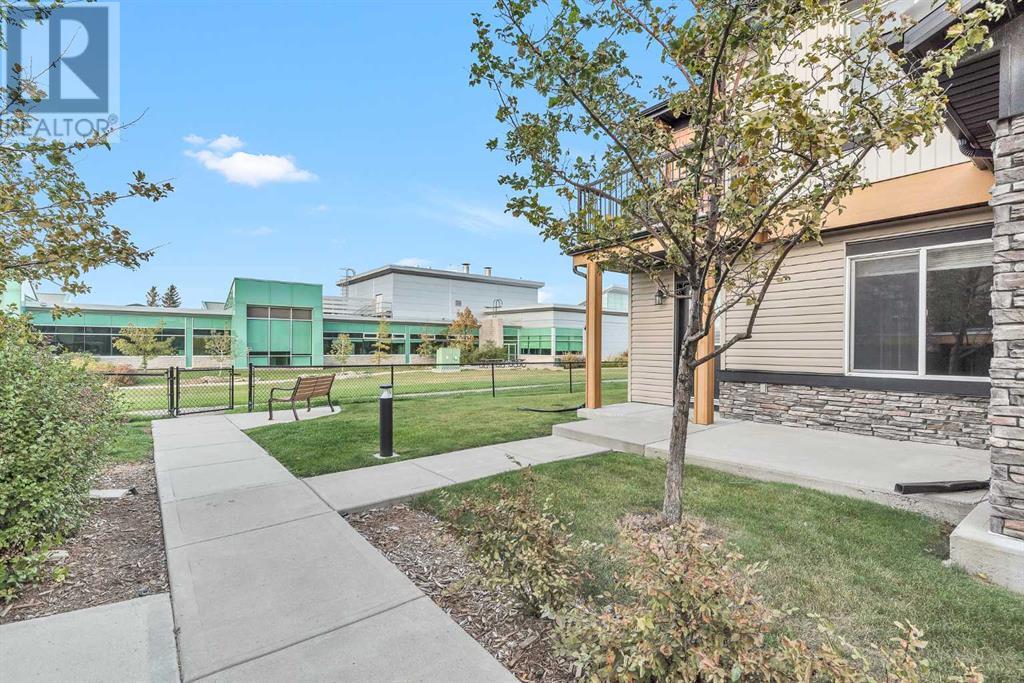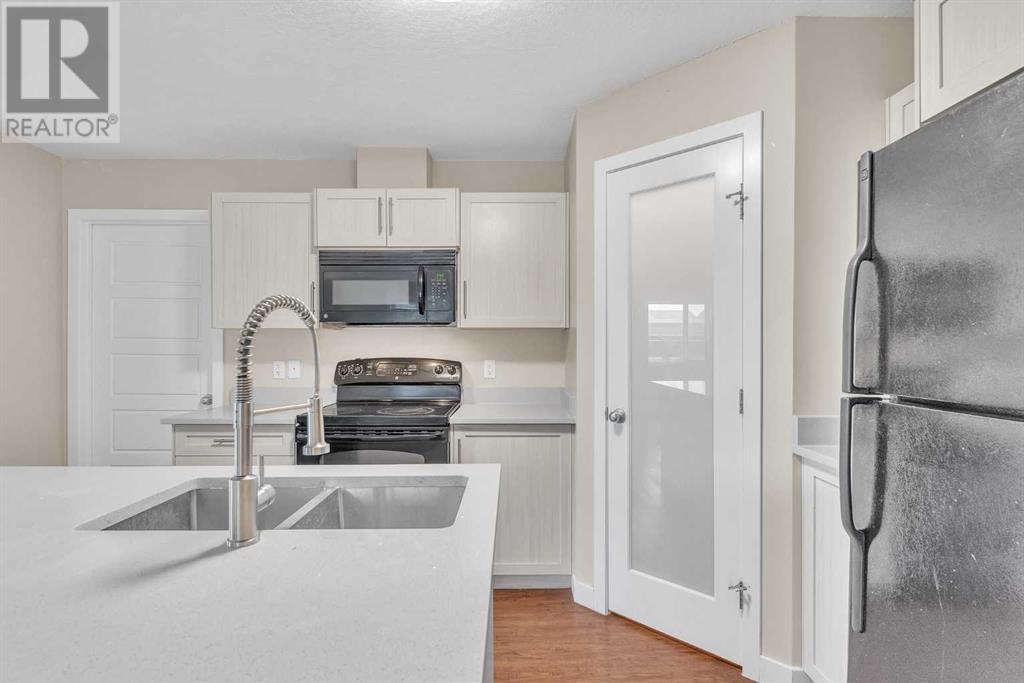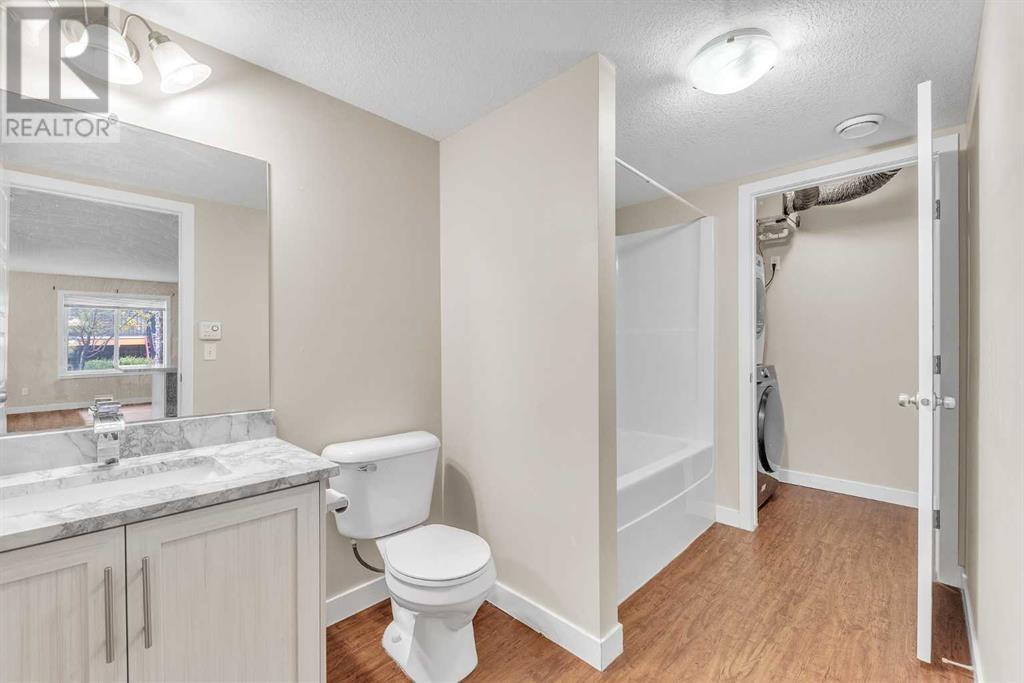LOADING
$315,000Maintenance, Common Area Maintenance, Heat, Insurance, Ground Maintenance, Property Management, Reserve Fund Contributions, Sewer, Waste Removal, Water
$404.33 Monthly
Maintenance, Common Area Maintenance, Heat, Insurance, Ground Maintenance, Property Management, Reserve Fund Contributions, Sewer, Waste Removal, Water
$404.33 Monthly2101, 2781 Chinook Winds Drive Sw, Airdrie, Alberta T4B 3S5 (27529995)
2 Bedroom
1 Bathroom
813.22 sqft
Bungalow
None
In Floor Heating
2101, 2781 Chinook Winds Drive SW
Airdrie, Alberta T4B3S5
**PRICE REDUCTION** Discover the charm of this inviting main level corner unit condo in Prairie Springs, featuring 2 BEDROOMS, 1 BATH, and TWO PARKING STALLS with no stairs to navigate. This home boasts a spacious living room with bright windows, modern quartz countertops, and stylish vinyl plank flooring throughout. The open-concept kitchen and dining area are perfect for entertaining, while the primary bedroom offers a large walk-in closet. Enjoy the convenience of in-suite laundry and additional storage space. Ideally situated right beside the WALKING PATH, this unit is perfect for leisurely strolls. Located next to Prairie Springs Park, with easy access to recreational activities, shopping, schools, and major commuter routes, this meticulously maintained unit with low condo fees is ready for you to call home. (id:50955)
Property Details
| MLS® Number | A2170375 |
| Property Type | Single Family |
| Community Name | Prairie Springs |
| AmenitiesNearBy | Park, Playground, Schools, Shopping |
| CommunityFeatures | Pets Allowed With Restrictions |
| Features | Level, Parking |
| ParkingSpaceTotal | 2 |
| Plan | 1312365 |
| Structure | None |
Building
| BathroomTotal | 1 |
| BedroomsAboveGround | 2 |
| BedroomsTotal | 2 |
| Appliances | Washer, Refrigerator, Dishwasher, Stove, Dryer, Microwave Range Hood Combo, Window Coverings |
| ArchitecturalStyle | Bungalow |
| BasementType | None |
| ConstructedDate | 2012 |
| ConstructionMaterial | Wood Frame |
| ConstructionStyleAttachment | Attached |
| CoolingType | None |
| ExteriorFinish | Stone, Vinyl Siding |
| FlooringType | Carpeted, Vinyl Plank |
| FoundationType | Poured Concrete |
| HeatingFuel | Natural Gas |
| HeatingType | In Floor Heating |
| StoriesTotal | 1 |
| SizeInterior | 813.22 Sqft |
| TotalFinishedArea | 813.22 Sqft |
| Type | Row / Townhouse |
Land
| Acreage | No |
| FenceType | Not Fenced |
| LandAmenities | Park, Playground, Schools, Shopping |
| SizeIrregular | 69.50 |
| SizeTotal | 69.5 M2|0-4,050 Sqft |
| SizeTotalText | 69.5 M2|0-4,050 Sqft |
| ZoningDescription | R4 |
Rooms
| Level | Type | Length | Width | Dimensions |
|---|---|---|---|---|
| Main Level | Kitchen | 12.08 Ft x 9.58 Ft | ||
| Main Level | Living Room | 15.00 Ft x 12.00 Ft | ||
| Main Level | Laundry Room | 6.25 Ft x 3.42 Ft | ||
| Main Level | Primary Bedroom | 10.25 Ft x 10.00 Ft | ||
| Main Level | Bedroom | 12.00 Ft x 9.33 Ft | ||
| Main Level | 4pc Bathroom | 10.75 Ft x 6.25 Ft |
Annelie Breugem
Realtor®
- 780-226-7653
- 780-672-7761
- 780-672-7764
- [email protected]
-
Battle River Realty
4802-49 Street
Camrose, AB
T4V 1M9
Listing Courtesy of:





























