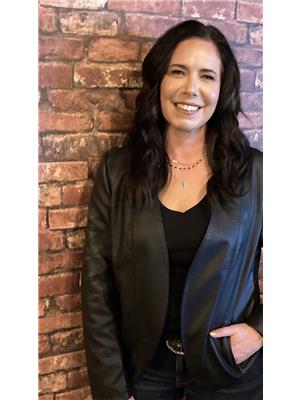Dennis Johnson
Associate Broker/Realtor®
- 780-679-7911
- 780-672-7761
- 780-672-7764
- [email protected]
-
Battle River Realty
4802-49 Street
Camrose, AB
T4V 1M9
Meticulously custom crafted and sure to impress! Featuring 3 fully finished floors of masterpiece living space! Grand foyer with captivating spiral staircase abundance of natural light, and vaulted ceilings. Main floor with two living rooms both showcasing gas mantle fireplaces. Formal dining room with access to large back deck, 2 year old hot tub and the privacy of nature behind. Chef's dream kitchen, with Cambria counters, large peninsula, gas stove and stunning cabinets, open to your bright dining room. Laundry room leads to your direct access heated double garage and 2 pc bath. Upper level is your open office space, main 4 pc bath, and 2 bedrooms, one the primary with french doors, WIC, and dream ensuite with double pedestal sinks, clawfoot soaker tub, walk in shower. Basement 2 additional spacious bedrooms, your newer 3pc bath with walk in shower, and expansive family room. Basement & garage warmed with in floor heat. Around every corner you will appreciate the luxury, fit and finish! Welcome home! (id:50955)
| MLS® Number | E4405960 |
| Property Type | Single Family |
| Neigbourhood | Lefebvre Heights |
| AmenitiesNearBy | Park, Playground, Schools |
| Features | See Remarks, Skylight |
| Structure | Deck, Fire Pit |
| BathroomTotal | 4 |
| BedroomsTotal | 4 |
| Amenities | Vinyl Windows |
| Appliances | Dishwasher, Dryer, Garage Door Opener Remote(s), Garage Door Opener, Microwave, Refrigerator, Gas Stove(s), Washer, Window Coverings |
| BasementDevelopment | Finished |
| BasementType | Full (finished) |
| CeilingType | Vaulted |
| ConstructedDate | 2008 |
| ConstructionStyleAttachment | Detached |
| CoolingType | Central Air Conditioning |
| FireplaceFuel | Gas |
| FireplacePresent | Yes |
| FireplaceType | Unknown |
| HalfBathTotal | 1 |
| HeatingType | Forced Air, In Floor Heating |
| StoriesTotal | 2 |
| SizeInterior | 2195.8377 Sqft |
| Type | House |
| Attached Garage | |
| Heated Garage |
| Acreage | No |
| LandAmenities | Park, Playground, Schools |
| Level | Type | Length | Width | Dimensions |
|---|---|---|---|---|
| Basement | Family Room | Measurements not available | ||
| Basement | Bedroom 3 | Measurements not available | ||
| Basement | Bedroom 4 | Measurements not available | ||
| Main Level | Living Room | Measurements not available | ||
| Main Level | Dining Room | Measurements not available | ||
| Main Level | Kitchen | Measurements not available | ||
| Main Level | Den | Measurements not available | ||
| Main Level | Breakfast | Measurements not available | ||
| Upper Level | Primary Bedroom | Measurements not available | ||
| Upper Level | Bedroom 2 | Measurements not available |


(780) 594-4414
1 (780) 594-2512
www.northernlightsrealestate.com/