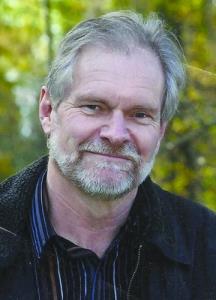Trevor McTavish
Realtor®️
- 780-678-4678
- 780-672-7761
- 780-672-7764
- [email protected]
-
Battle River Realty
4802-49 Street
Camrose, AB
T4V 1M9
If you are looking for seclusion with a private site, a large working shop, and a home on just over 3 acres- then this is it ,right on pavement and 5 minutes to Hwy 16. Bounded by large Spruce trees this 3 bedroom home has a side and front wrap around deck,large kitchen with island, 2 fireplaces, and also a large living room. Both the home and shop metal roofs were installed in 2010 as well as the furnace. A massive yard and parking area for everything from an RV to semi trailers is available and perfect for shop usage with still about 2 other usable acres. Oh and did I forget a hot tub just off the primary suite. (id:50955)
| MLS® Number | E4385441 |
| Property Type | Single Family |
| AmenitiesNearBy | Schools |
| Features | Treed |
| Structure | Deck, Fire Pit |
| BathroomTotal | 3 |
| BedroomsTotal | 3 |
| Appliances | Dishwasher, Dryer, Refrigerator, Stove, Washer, Water Softener |
| ArchitecturalStyle | Hillside Bungalow |
| BasementDevelopment | Partially Finished |
| BasementType | Full (partially Finished) |
| ConstructedDate | 1975 |
| ConstructionStyleAttachment | Detached |
| HalfBathTotal | 1 |
| HeatingType | Forced Air |
| StoriesTotal | 1 |
| SizeInterior | 1139.8981 Sqft |
| Type | House |
| See Remarks |
| Acreage | Yes |
| LandAmenities | Schools |
| SizeIrregular | 3.05 |
| SizeTotal | 3.05 Ac |
| SizeTotalText | 3.05 Ac |
| Level | Type | Length | Width | Dimensions |
|---|---|---|---|---|
| Lower Level | Family Room | 7.31 m | 7.31 m x Measurements not available | |
| Upper Level | Living Room | 7.16 m | 4.87 m | 7.16 m x 4.87 m |
| Upper Level | Dining Room | 4.26 m | 3.96 m | 4.26 m x 3.96 m |
| Upper Level | Kitchen | 4.14 m | 3.96 m | 4.14 m x 3.96 m |
| Upper Level | Primary Bedroom | 3.96 m | 3.96 m | 3.96 m x 3.96 m |
| Upper Level | Bedroom 2 | 3.53 m | 3.35 m | 3.53 m x 3.35 m |
| Upper Level | Bedroom 3 | Measurements not available |

