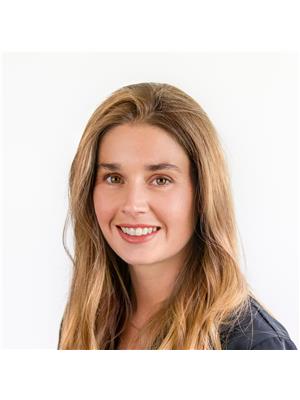Trevor McTavish
Realtor®️
- 780-678-4678
- 780-672-7761
- 780-672-7764
- [email protected]
-
Battle River Realty
4802-49 Street
Camrose, AB
T4V 1M9
Maintenance, Condominium Amenities, Cable TV, Common Area Maintenance, Electricity, Heat, Insurance, Ground Maintenance, Parking, Property Management, Reserve Fund Contributions, Sewer, Waste Removal
$829.14 MonthlyRelax, and enjoy this cozy one bedroom unit, that allows for short term rentals. Enjoy the South facing aspect through the windows and deck, that boast an incredible mountain view of Pidgeon Mountain and Mt. Lougheed. The open concept kitchen and living area brings in lots of light, and allows for a comfortable place to relax and prepare all of your meal needs with a fully stocked kitchen with quartz countertops , kitchen island, and separate dinning space. Enjoy the glow and warmth of the gas fireplace from the kitchen, dinning and living room. Bathroom is centrally located to have easy access from the Bedroom, and is complete with a tub/shower, to enjoy a good soak and relaxation time. There is a locking owner storage closet conveniently located in the Bedroom. Included is a small desk/office space off the bedroom, as well as in-suit laundry. Secure underground parking is made easy with lots of space, and is un-assigned, so you are not limited to only one space. This unit is pet free. Price includes GST (id:50955)
| MLS® Number | A2168194 |
| Property Type | Single Family |
| CommunityFeatures | Pets Not Allowed |
| Features | No Smoking Home, Parking |
| ParkingSpaceTotal | 2 |
| Plan | 0812595 |
| PoolType | Outdoor Pool |
| Structure | Deck |
| BathroomTotal | 1 |
| BedroomsAboveGround | 1 |
| BedroomsTotal | 1 |
| Amenities | Exercise Centre |
| Appliances | Refrigerator, Dishwasher, Stove, Microwave, Washer/dryer Stack-up |
| ArchitecturalStyle | Low Rise |
| ConstructedDate | 2008 |
| ConstructionMaterial | Wood Frame |
| ConstructionStyleAttachment | Attached |
| CoolingType | Central Air Conditioning |
| ExteriorFinish | Stone |
| FireProtection | Full Sprinkler System |
| FireplacePresent | Yes |
| FireplaceTotal | 1 |
| FlooringType | Carpeted, Ceramic Tile |
| HeatingType | Forced Air |
| StoriesTotal | 2 |
| SizeInterior | 638.43 Sqft |
| TotalFinishedArea | 638.43 Sqft |
| Type | Apartment |
| Underground |
| Acreage | No |
| SizeTotalText | Unknown |
| ZoningDescription | Visitor Accomodation |
| Level | Type | Length | Width | Dimensions |
|---|---|---|---|---|
| Main Level | 4pc Bathroom | 4.92 Ft x 10.92 Ft | ||
| Main Level | Bedroom | 11.08 Ft x 13.83 Ft | ||
| Main Level | Dining Room | 11.83 Ft x 6.50 Ft | ||
| Main Level | Kitchen | 12.92 Ft x 9.25 Ft | ||
| Main Level | Living Room | 11.83 Ft x 10.67 Ft |
