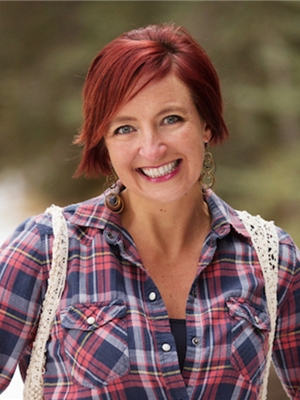Amy Ripley
- 780-881-7282
- 780-672-7761
- 780-672-7764
- [email protected]
-
Battle River Realty
4802-49 Street
Camrose, AB
T4V 1M9
Maintenance, Condominium Amenities
$321.01 MonthlyWelcome to the beautiful community of Riverview, walking distance to Downtown Cochrane, the Bow River and SLS Centre. This well kept townhouse shows pride of ownership as soon as you walk in the front door. The open concept living room and kitchen features a gas fireplace, dinning area, kitchen island and corner pantry. Just off of this spacious living space is a generously sized SOUTH FACING back deck with unobstructed views of Matt Krol Park and the stunning river valley, not to mention it's just steps away from the Cochrane Golf Club which has 9 holes of golf, mini putt, driving range and restaurant! Upstairs boasts a spacious Primary Bedroom with its own 4 piece ensuite with soaker tub and stand-alone shower, plus a walk in closet! The second bedroom is completed with a sliding door to its own separate 4 piece bath to allow for privacy and convenience . The bonus room and upstairs laundry room complete the upper level of this imaculate space. The fully finished basement is perfectly set up for movies, game nights and a Murphy bed for your guests. The basement also has an additional 4 piece bathroom. Last but not least, a front attached single garage to store all of your outdoor gear and park your vehicle inside in those chilly winter months. Come view this gorgeous, well maintained property today! (id:50955)
| MLS® Number | A2164878 |
| Property Type | Single Family |
| Community Name | Riverview |
| AmenitiesNearBy | Golf Course, Playground, Schools, Shopping |
| CommunityFeatures | Golf Course Development, Pets Allowed With Restrictions |
| Features | No Smoking Home |
| ParkingSpaceTotal | 2 |
| Plan | 1010817 |
| Structure | Deck |
| BathroomTotal | 4 |
| BedroomsAboveGround | 2 |
| BedroomsTotal | 2 |
| Appliances | Refrigerator, Range - Electric, Dishwasher, Microwave Range Hood Combo, Humidifier, Washer & Dryer, Water Heater - Tankless |
| BasementDevelopment | Finished |
| BasementType | Full (finished) |
| ConstructedDate | 2009 |
| ConstructionMaterial | Wood Frame |
| ConstructionStyleAttachment | Attached |
| CoolingType | None |
| ExteriorFinish | Vinyl Siding |
| FireplacePresent | Yes |
| FireplaceTotal | 1 |
| FlooringType | Carpeted, Linoleum |
| FoundationType | Poured Concrete |
| HalfBathTotal | 1 |
| HeatingFuel | Natural Gas |
| HeatingType | Forced Air |
| StoriesTotal | 2 |
| SizeInterior | 1406.4 Sqft |
| TotalFinishedArea | 1406.4 Sqft |
| Type | Row / Townhouse |
| Attached Garage | 1 |
| Acreage | No |
| FenceType | Partially Fenced |
| LandAmenities | Golf Course, Playground, Schools, Shopping |
| LandscapeFeatures | Landscaped, Lawn |
| SizeDepth | 38.82 M |
| SizeFrontage | 6.55 M |
| SizeIrregular | 125.90 |
| SizeTotal | 125.9 M2|0-4,050 Sqft |
| SizeTotalText | 125.9 M2|0-4,050 Sqft |
| ZoningDescription | R-md |
| Level | Type | Length | Width | Dimensions |
|---|---|---|---|---|
| Lower Level | Family Room | 19.92 Ft x 14.92 Ft | ||
| Lower Level | 4pc Bathroom | 8.42 Ft x 4.92 Ft | ||
| Main Level | Other | 4.08 Ft x 7.42 Ft | ||
| Main Level | Living Room | 12.08 Ft x 15.58 Ft | ||
| Main Level | Dining Room | 8.50 Ft x 10.42 Ft | ||
| Main Level | Kitchen | 8.50 Ft x 11.92 Ft | ||
| Main Level | 2pc Bathroom | 4.83 Ft x 5.58 Ft | ||
| Upper Level | Bedroom | 10.83 Ft x 10.08 Ft | ||
| Upper Level | Bonus Room | 14.75 Ft x 9.50 Ft | ||
| Upper Level | Laundry Room | 5.42 Ft x 5.25 Ft | ||
| Upper Level | Primary Bedroom | 12.17 Ft x 13.00 Ft | ||
| Upper Level | 4pc Bathroom | 4.25 Ft x 9.67 Ft | ||
| Upper Level | 4pc Bathroom | 8.00 Ft x 7.92 Ft |



