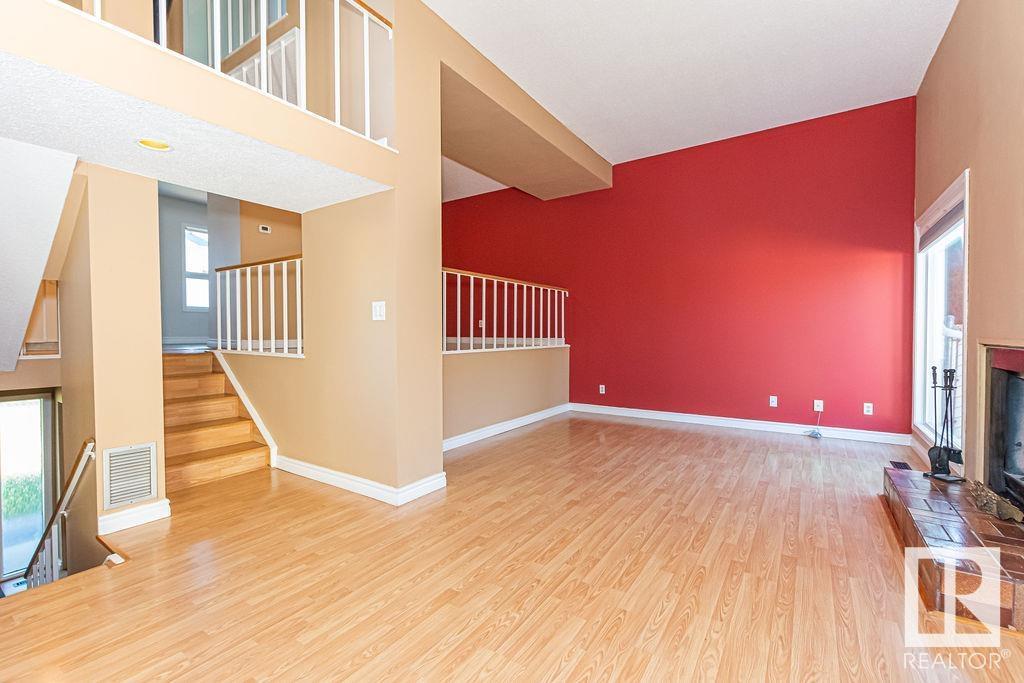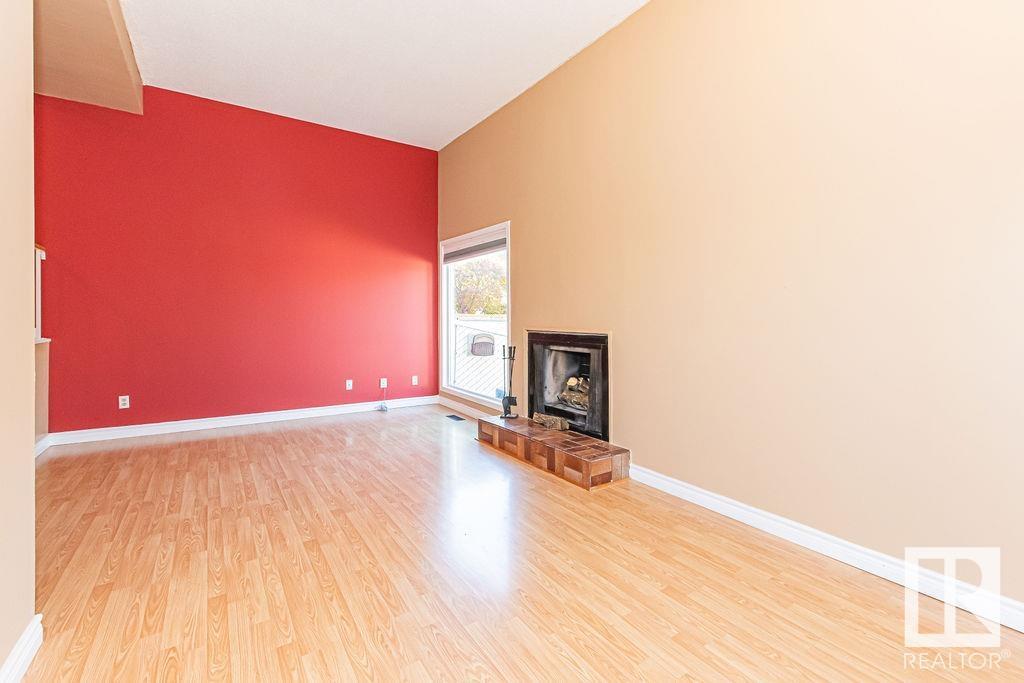LOADING
$265,000Maintenance, Exterior Maintenance, Insurance, Property Management, Water
$309 Monthly
Maintenance, Exterior Maintenance, Insurance, Property Management, Water
$309 Monthly211 Kingsfield Vg, Leduc, Alberta T9E 5K2 (27518180)
3 Bedroom
3 Bathroom
1406.8431 sqft
Central Air Conditioning
Forced Air
211 KINGSFIELD VG
Leduc, Alberta T9E5K2
Welcome to Leduc Estates! With over 1500 feet of living space, this beautifully maintained 4-level split home features CENTRAL A/C, a spacious living area, Dining area, and modern stainless steel appliances in the kitchen. This charming property offers an attached garage for convenience and has seen significant upgrades, including a hot water tank replaced 5 years ago, a furnace updated 7 years ago, and a new roof and windows within the last 10 years. With its well Managed complex and prime location, this home is perfect for anyone seeking comfort and style in a move-in-ready space, making it ideal for your first-time home buyer or someone looking to add to their investment portfolio. (id:50955)
Property Details
| MLS® Number | E4409528 |
| Property Type | Single Family |
| Neigbourhood | Leduc Estates |
| AmenitiesNearBy | Playground, Public Transit, Schools, Shopping |
| Features | No Smoking Home |
| Structure | Deck |
Building
| BathroomTotal | 3 |
| BedroomsTotal | 3 |
| Amenities | Vinyl Windows |
| Appliances | Dishwasher, Dryer, Microwave Range Hood Combo, Refrigerator, Stove, Washer |
| BasementDevelopment | Partially Finished |
| BasementType | Partial (partially Finished) |
| ConstructedDate | 1976 |
| ConstructionStyleAttachment | Attached |
| CoolingType | Central Air Conditioning |
| HalfBathTotal | 2 |
| HeatingType | Forced Air |
| SizeInterior | 1406.8431 Sqft |
| Type | Row / Townhouse |
Parking
| Attached Garage |
Land
| Acreage | No |
| FenceType | Fence |
| LandAmenities | Playground, Public Transit, Schools, Shopping |
| SizeIrregular | 310.58 |
| SizeTotal | 310.58 M2 |
| SizeTotalText | 310.58 M2 |
Rooms
| Level | Type | Length | Width | Dimensions |
|---|---|---|---|---|
| Basement | Recreation Room | Measurements not available | ||
| Lower Level | Living Room | Measurements not available | ||
| Main Level | Dining Room | Measurements not available | ||
| Main Level | Kitchen | Measurements not available | ||
| Main Level | Laundry Room | Measurements not available | ||
| Upper Level | Primary Bedroom | Measurements not available | ||
| Upper Level | Bedroom 2 | Measurements not available | ||
| Upper Level | Bedroom 3 | Measurements not available |
Janet Rinehart
Realtor®
- 780-608-7070
- 780-672-7761
- [email protected]
-
Battle River Realty
4802-49 Street
Camrose, AB
T4V 1M9
Listing Courtesy of:

Troy Roberts
Associate
(780) 203-8402
(780) 435-0100
https://www.troyrobertsrealestate.com/
https://www.facebook.com/troyrobertsrealestate
Associate
(780) 203-8402
(780) 435-0100
https://www.troyrobertsrealestate.com/
https://www.facebook.com/troyrobertsrealestate

MaxWell Devonshire Realty
301-11044 82 Ave Nw
Edmonton, Alberta T6G 0T2
301-11044 82 Ave Nw
Edmonton, Alberta T6G 0T2




































