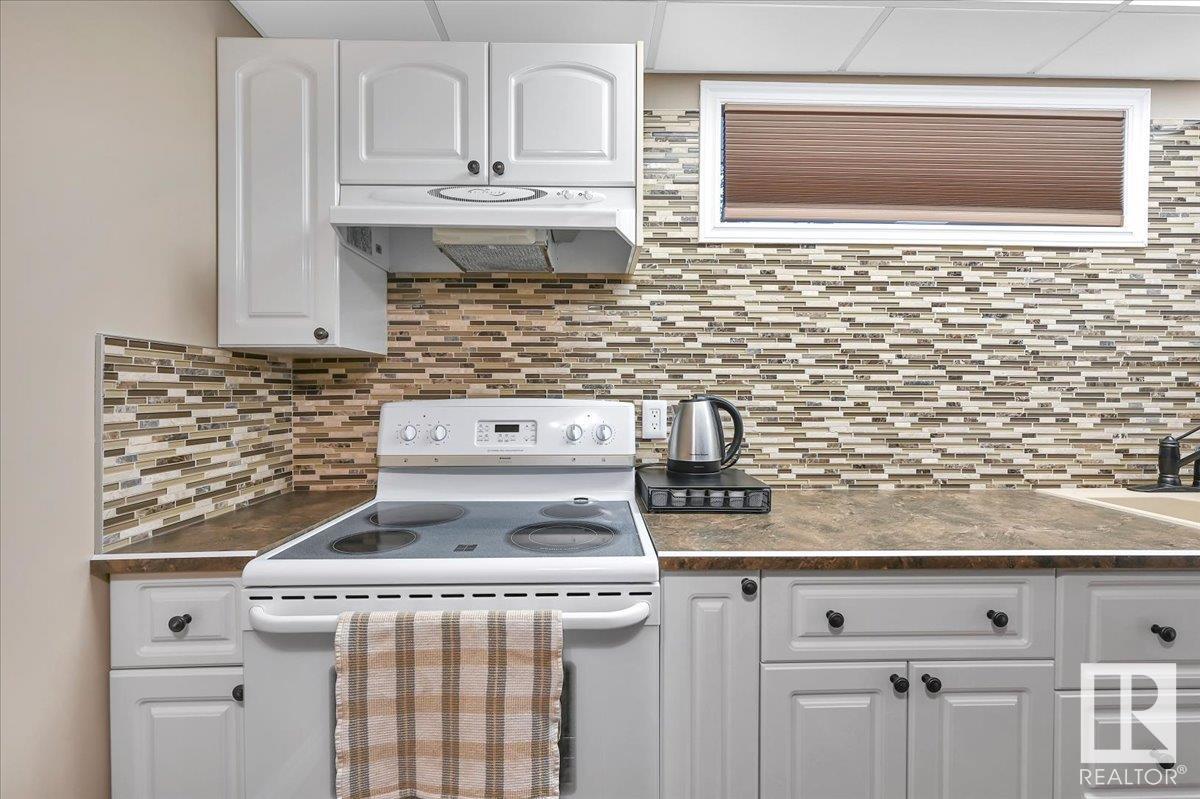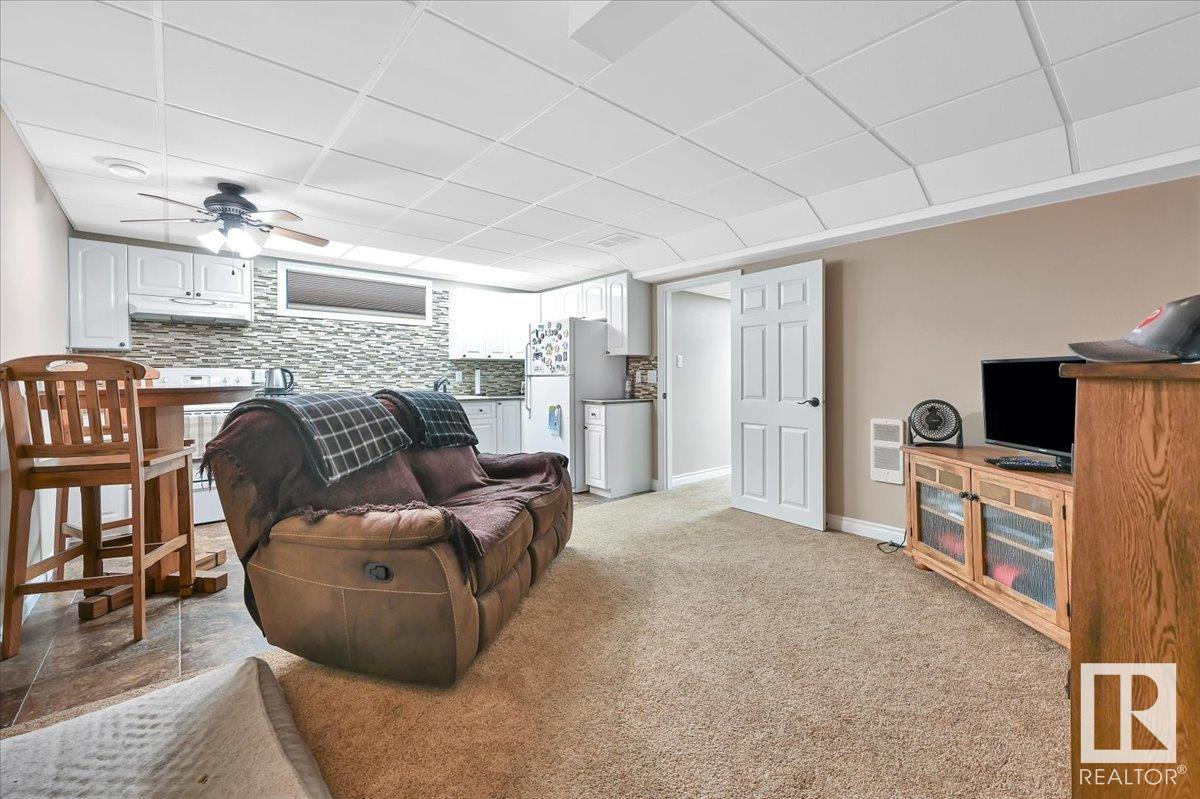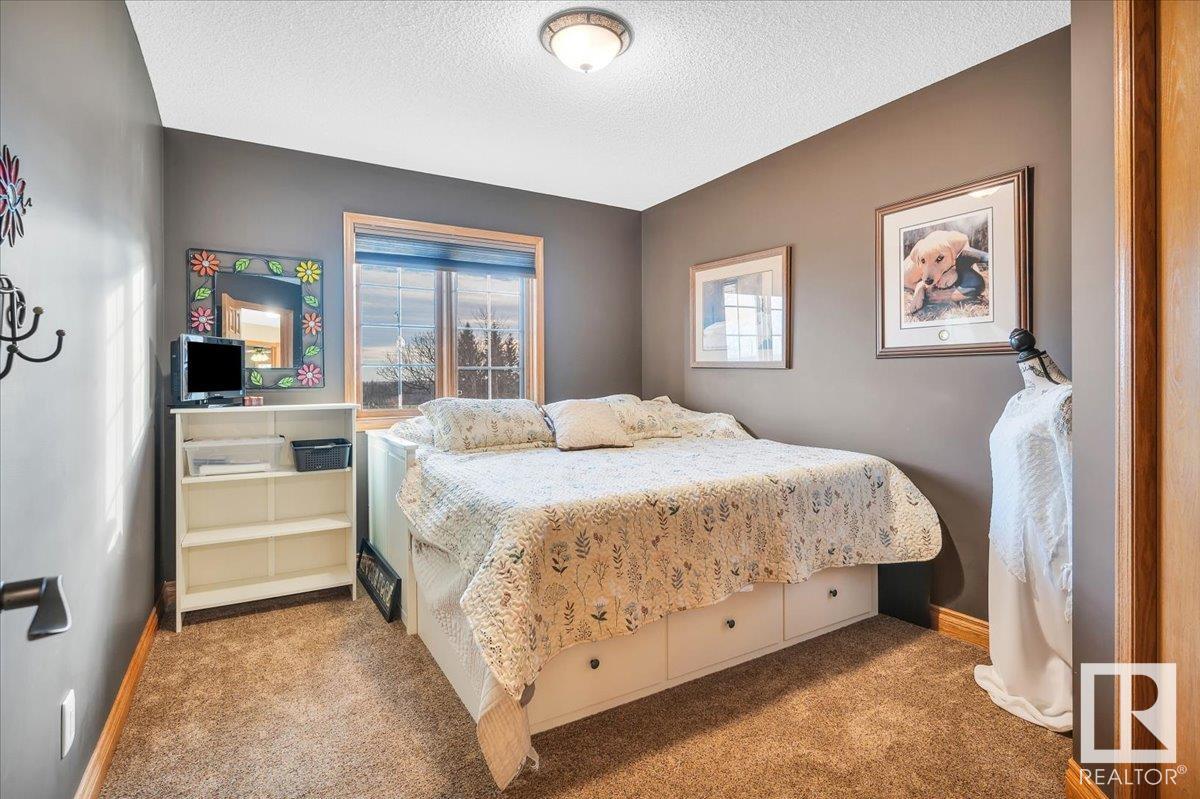LOADING
$1,074,744
21112 Twp Rd 524, Rural Strathcona County, Alberta T8G 2C8 (27313996)
5 Bedroom
4 Bathroom
2886.0197 sqft
Outdoor Pool
Central Air Conditioning
Forced Air
Acreage
21112 TWP RD 524
Rural Strathcona County, Alberta T8G2C8
Live and work from home on 8.25 acres in nature and seclusion,12 minutes east of Sh. Park with municipal water. This huge and meticulously cared for bright & sunny 2 storey offers 3800+ sq ft of living space, 5 bedrooms, 4 baths, deluxe kitchen and fully finished basement with IN-LAW SUITE. A 60’ x 40’ heated & plumbed SHOP/BARN, with 5 box stalls, feed room, tack room, workshop and RV storage. The ultimate set up for horses or a home based shop business. Complete with the ultimate dog run, chicken coop, garden beds, wood shed and your own crop of hay. Start the day gathering chicken eggs, splashing in the pool, sunbathing (id:50955)
Property Details
| MLS® Number | E4402877 |
| Property Type | Single Family |
| AmenitiesNearBy | Schools |
| Features | Private Setting, No Smoking Home |
| PoolType | Outdoor Pool |
| Structure | Dog Run - Fenced In, Fire Pit |
Building
| BathroomTotal | 4 |
| BedroomsTotal | 5 |
| Appliances | Dishwasher, Dryer, Fan, Garage Door Opener, Hood Fan, Microwave, Washer, Window Coverings, Refrigerator, Two Stoves |
| BasementDevelopment | Finished |
| BasementType | Full (finished) |
| ConstructedDate | 1996 |
| ConstructionStyleAttachment | Detached |
| CoolingType | Central Air Conditioning |
| HalfBathTotal | 1 |
| HeatingType | Forced Air |
| StoriesTotal | 2 |
| SizeInterior | 2886.0197 Sqft |
| Type | House |
Parking
| Attached Garage |
Land
| Acreage | Yes |
| FenceType | Fence |
| LandAmenities | Schools |
| SizeIrregular | 8.25 |
| SizeTotal | 8.25 Ac |
| SizeTotalText | 8.25 Ac |
Rooms
| Level | Type | Length | Width | Dimensions |
|---|---|---|---|---|
| Lower Level | Bedroom 5 | Measurements not available | ||
| Main Level | Living Room | Measurements not available | ||
| Main Level | Dining Room | Measurements not available | ||
| Main Level | Kitchen | Measurements not available | ||
| Main Level | Family Room | Measurements not available | ||
| Main Level | Bonus Room | Measurements not available | ||
| Upper Level | Den | Measurements not available | ||
| Upper Level | Primary Bedroom | Measurements not available | ||
| Upper Level | Bedroom 2 | Measurements not available | ||
| Upper Level | Bedroom 3 | Measurements not available | ||
| Upper Level | Bedroom 4 | Measurements not available |
Angeline Rolf
Realtor®
- 780-678-6252
- 780-672-7761
- 780-672-7764
- [email protected]
-
Battle River Realty
4802-49 Street
Camrose, AB
T4V 1M9
Listing Courtesy of:

MaxWell Devonshire Realty
101-37 Athabascan Ave
Sherwood Park, Alberta T8A 4H3
101-37 Athabascan Ave
Sherwood Park, Alberta T8A 4H3































































