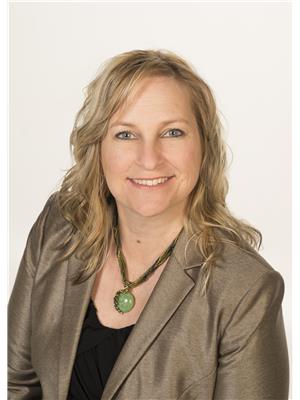Jessica Puddicombe
Owner/Realtor®
- 780-678-9531
- 780-672-7761
- 780-672-7764
- [email protected]
-
Battle River Realty
4802-49 Street
Camrose, AB
T4V 1M9
Welcome to this beautifully renovated home which offers a perfect blend of modern updates and classic charm. Step inside to discover a stylish atmosphere highlighted with trendy new wall colors, lighting and flooring. The spacious layout is bathed in natural sunlight, creating a warm and welcoming environment for family gatherings or entertaining friends. Outside is equally pleasing with a massive, fully fenced west facing yard, covered deck, patio area, mature landscaping and a second detached garage along with 2 storage sheds. Conveniently located steps away from schools, parks, shopping and main street. Other recent updates include a newer hot water tank (2022), furnace (2017), permitted electric updates in basement including pot lighting (2022), 1/2 the shingles were updated in 2022. If you are seeking a gorgeous family friendly home with plenty of interior and outdoor space, this may just be the one for you. (id:50955)
| MLS® Number | A2169787 |
| Property Type | Single Family |
| AmenitiesNearBy | Playground, Schools, Shopping |
| ParkingSpaceTotal | 4 |
| Plan | 7910224 |
| Structure | Shed, Deck, Porch, Porch, Porch |
| BathroomTotal | 3 |
| BedroomsAboveGround | 3 |
| BedroomsBelowGround | 1 |
| BedroomsTotal | 4 |
| Appliances | Refrigerator, Dishwasher, Stove, Freezer, Window Coverings, Garage Door Opener, Washer & Dryer |
| ArchitecturalStyle | Bungalow |
| BasementDevelopment | Finished |
| BasementType | Full (finished) |
| ConstructedDate | 1965 |
| ConstructionStyleAttachment | Detached |
| CoolingType | None |
| ExteriorFinish | Composite Siding |
| FireplacePresent | Yes |
| FireplaceTotal | 1 |
| FlooringType | Laminate, Vinyl Plank |
| FoundationType | Poured Concrete |
| HalfBathTotal | 1 |
| HeatingFuel | Natural Gas |
| HeatingType | Forced Air |
| StoriesTotal | 1 |
| SizeInterior | 1292 Sqft |
| TotalFinishedArea | 1292 Sqft |
| Type | House |
| Other | |
| Parking Pad | |
| Attached Garage | 1 |
| Detached Garage | 1 |
| Acreage | No |
| FenceType | Fence |
| LandAmenities | Playground, Schools, Shopping |
| LandscapeFeatures | Landscaped |
| SizeFrontage | 27.74 M |
| SizeIrregular | 12682.00 |
| SizeTotal | 12682 Sqft|10,890 - 21,799 Sqft (1/4 - 1/2 Ac) |
| SizeTotalText | 12682 Sqft|10,890 - 21,799 Sqft (1/4 - 1/2 Ac) |
| ZoningDescription | R-2 |
| Level | Type | Length | Width | Dimensions |
|---|---|---|---|---|
| Basement | 3pc Bathroom | .00 Ft x .00 Ft | ||
| Basement | Bedroom | 10.83 Ft x 11.08 Ft | ||
| Basement | Recreational, Games Room | 47.00 Ft x 12.67 Ft | ||
| Basement | Storage | 15.67 Ft x 9.58 Ft | ||
| Main Level | 2pc Bathroom | .00 Ft x .00 Ft | ||
| Main Level | 4pc Bathroom | .00 Ft x .00 Ft | ||
| Main Level | Bedroom | 13.58 Ft x 9.42 Ft | ||
| Main Level | Bedroom | 10.08 Ft x 11.92 Ft | ||
| Main Level | Other | 11.75 Ft x 7.08 Ft | ||
| Main Level | Foyer | 9.92 Ft x 6.08 Ft | ||
| Main Level | Kitchen | 10.58 Ft x 13.00 Ft | ||
| Main Level | Living Room | 14.75 Ft x 26.42 Ft | ||
| Main Level | Primary Bedroom | 12.50 Ft x 14.25 Ft |

