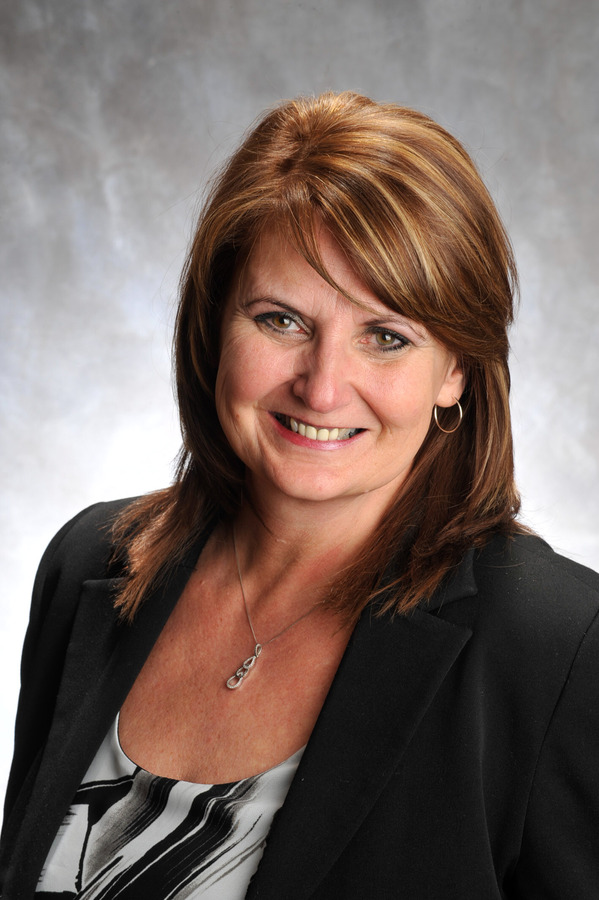Amy Ripley
Realtor®
- 780-881-7282
- 780-672-7761
- 780-672-7764
- [email protected]
-
Battle River Realty
4802-49 Street
Camrose, AB
T4V 1M9
Welcome to Hussar, Nice Curb Appeal & INCOME REVENUE! This well maintained Bungalow offers a Bright & Open Concept and a functional layout, with a Spacious legal 2 bedroom Suite. The main floor offers 1456 sq.ft, living space with 2 bedroom, office, 2 baths, spacious kitchen with island, ample amount of cupboard & counter space, the vaulted ceilings gives an openness feel, large windows to allow an abundance of natural light and a great view. Lower level legal suite offers, a nice living space with an open concept living room & kitchen, 2 bedrooms, 3pc bath, storage room and laundry (shared with the rest of the house). An inviting back deck, patio & fire pit area, is perfect to sit back, relax & enjoy the Peace & Quiet Lifestyle and You'll love the Picturesque Views of the Amazing Sunrises, Sunsets & the Prairies! This Wonderful Property is located in the Village of Hussar, a Small Quiet Community known for Strong Community Spirits and a Big Heart! (id:50955)
| MLS® Number | A2174440 |
| Property Type | Single Family |
| AmenitiesNearBy | Park, Playground |
| Features | Back Lane |
| ParkingSpaceTotal | 6 |
| Plan | 0310282 |
| Structure | Deck |
| ViewType | View |
| BathroomTotal | 3 |
| BedroomsAboveGround | 2 |
| BedroomsBelowGround | 2 |
| BedroomsTotal | 4 |
| Appliances | Refrigerator, Dishwasher, Stove, Window Coverings, Garage Door Opener, Washer & Dryer |
| ArchitecturalStyle | Bungalow |
| BasementFeatures | Separate Entrance, Suite |
| BasementType | Full |
| ConstructedDate | 2004 |
| ConstructionMaterial | Wood Frame |
| ConstructionStyleAttachment | Detached |
| CoolingType | Central Air Conditioning |
| ExteriorFinish | Vinyl Siding |
| FlooringType | Concrete |
| FoundationType | Poured Concrete |
| HeatingFuel | Natural Gas |
| HeatingType | Central Heating, In Floor Heating |
| StoriesTotal | 1 |
| SizeInterior | 2736.1 Sqft |
| TotalFinishedArea | 2736.1 Sqft |
| Type | House |
| Detached Garage | 2 |
| Garage | |
| Heated Garage |
| Acreage | No |
| FenceType | Partially Fenced |
| LandAmenities | Park, Playground |
| LandscapeFeatures | Landscaped |
| SizeDepth | 39.62 M |
| SizeFrontage | 19.81 M |
| SizeIrregular | 8450.00 |
| SizeTotal | 8450 Sqft|7,251 - 10,889 Sqft |
| SizeTotalText | 8450 Sqft|7,251 - 10,889 Sqft |
| ZoningDescription | R |
| Level | Type | Length | Width | Dimensions |
|---|---|---|---|---|
| Basement | 3pc Bathroom | 7.83 Ft x 5.00 Ft | ||
| Basement | Bedroom | 11.25 Ft x 12.83 Ft | ||
| Basement | Bedroom | 12.67 Ft x 12.83 Ft | ||
| Basement | Living Room/dining Room | 24.92 Ft x 24.83 Ft | ||
| Basement | Kitchen | 12.33 Ft x 12.83 Ft | ||
| Basement | Storage | 14.83 Ft x 7.58 Ft | ||
| Basement | Furnace | 7.75 Ft x 7.67 Ft | ||
| Main Level | 3pc Bathroom | Measurements not available | ||
| Main Level | 3pc Bathroom | Measurements not available | ||
| Main Level | Bedroom | 9.42 Ft x 9.08 Ft | ||
| Main Level | Primary Bedroom | 17.67 Ft x 13.00 Ft | ||
| Main Level | Laundry Room | 9.67 Ft x 10.00 Ft | ||
| Main Level | Office | 11.58 Ft x 9.33 Ft | ||
| Main Level | Foyer | 7.25 Ft x 9.75 Ft | ||
| Main Level | Living Room | 17.08 Ft x 12.33 Ft | ||
| Main Level | Kitchen | 13.25 Ft x 9.50 Ft | ||
| Main Level | Dining Room | 13.42 Ft x 9.08 Ft | ||
| Main Level | Other | 10.50 Ft x 3.92 Ft |
