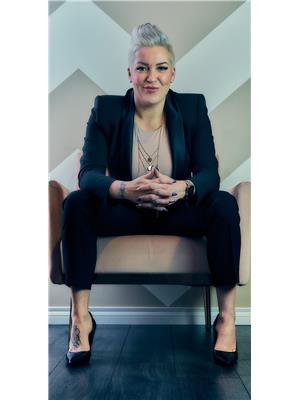Amy Ripley
Realtor®
- 780-881-7282
- 780-672-7761
- 780-672-7764
- [email protected]
-
Battle River Realty
4802-49 Street
Camrose, AB
T4V 1M9
Maintenance, Exterior Maintenance, Heat, Insurance, Common Area Maintenance, Landscaping, Other, See Remarks, Property Management, Water
$540.70 MonthlyWelcome home to Mission Hill Grande! Located in a building full of amenities and activities, including social rooms and a fitness centre. This 2 bedroom, 2 bathroom has in suite laundry and titled underground parking. The kitchen has plenty of cabinet and counter space, as well as a peninsula with space for barstools. The kitchen looks out to the dining and living areas. The living room is spacious and has a corner fireplace as well as access to the west facing balcony. The primary suite has a ton of space, double closets and a full ensuite. On the other side of the unit is the second bedroom and another full bathroom. This home is a MUST SEE! (id:50955)
| MLS® Number | E4414962 |
| Property Type | Single Family |
| Neigbourhood | Mission (St. Albert) |
| AmenitiesNearBy | Shopping |
| Features | See Remarks |
| BathroomTotal | 2 |
| BedroomsTotal | 2 |
| Appliances | Dishwasher, Dryer, Freezer, Microwave Range Hood Combo, Refrigerator, Stove, Washer, Window Coverings |
| BasementType | None |
| ConstructedDate | 2003 |
| FireProtection | Smoke Detectors, Sprinkler System-fire |
| HeatingType | Forced Air |
| SizeInterior | 1094.6897 Sqft |
| Type | Apartment |
| Heated Garage | |
| Underground |
| Acreage | No |
| LandAmenities | Shopping |
| Level | Type | Length | Width | Dimensions |
|---|---|---|---|---|
| Main Level | Living Room | 3.79 m | 5.07 m | 3.79 m x 5.07 m |
| Main Level | Dining Room | 2.16 m | 1.78 m | 2.16 m x 1.78 m |
| Main Level | Kitchen | 2.76 m | 3.18 m | 2.76 m x 3.18 m |
| Main Level | Primary Bedroom | 4.92 m | 3.36 m | 4.92 m x 3.36 m |
| Main Level | Bedroom 2 | 3.35 m | 3.67 m | 3.35 m x 3.67 m |

