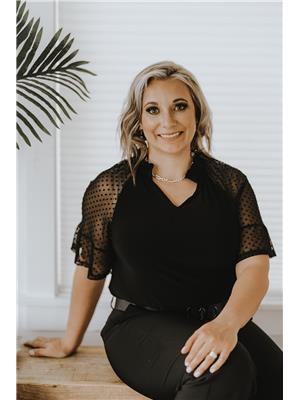212 Nordegg Industrial Close
Nordegg, Alberta T0M2H0
Welcome to the Nordegg Industrial Subdivision! 4.27 acres this property is ideally setup to live and operate a business from. There is space for your family to live full-time in addition there is a 5-bedroom, 2 bathroom + Kitchen staff bunkie and 2 standalone seasonal cabins (Cabin 1 is a 1 bedroom, 1 bathroom, Cabin 2 – 2-bedroom, 1 bathroom). The parcel is perimeter fenced with plenty of room for yard storage and equipment to maneuver around. The primary residence is designed in a modern farmhouse style, it is clean, simple and welcoming with classic rustic farmhouse elements. This home allows for an open concept living, dining and kitchen experience, the house is positioned to capture the breathtaking panoramic mountain views, some of the best views in the area! On the main floor you will find an expansive kitchen, dining room, living room, a 3-piece bathroom, access to the garage and a bonus area that is rough-ed in for a 2nd kitchen or alternatively another bathroom this room is accessible from the outside. (the intent was to develop a small commercial kitchen in this area). The upper level has 2 defined bedrooms a beautiful 5-piece bathroom, spacious laundry room and walk-in closet, a sitting area and a flex room that could easily be a 3rd bedroom. The property is serviced with 2 septic systems the main house has a tank and field system and the bunkie has a holding tank. The water system for the main house is a rain collection system (not potable but could modified) this system is connect to the 2 cabins. The bunkie has a potable water tank cistern. This is the prime opportunity to invest in Nordegg’s future and be a part of an up-and-coming mountain community that has so many untapped resources. (id:50955)

