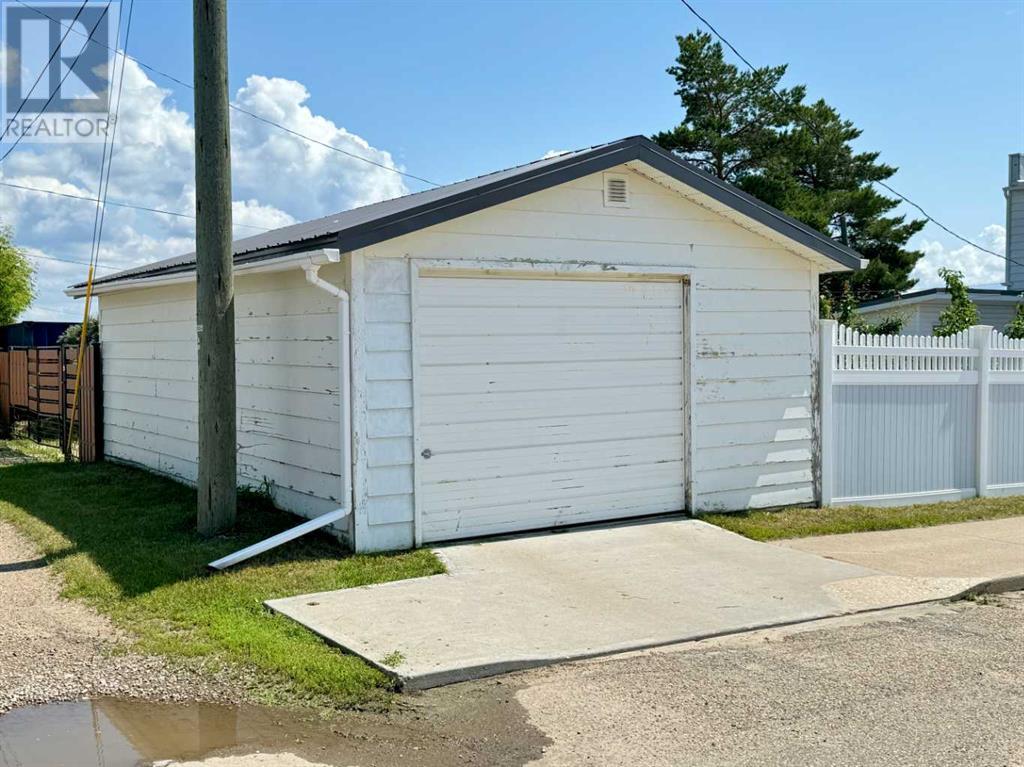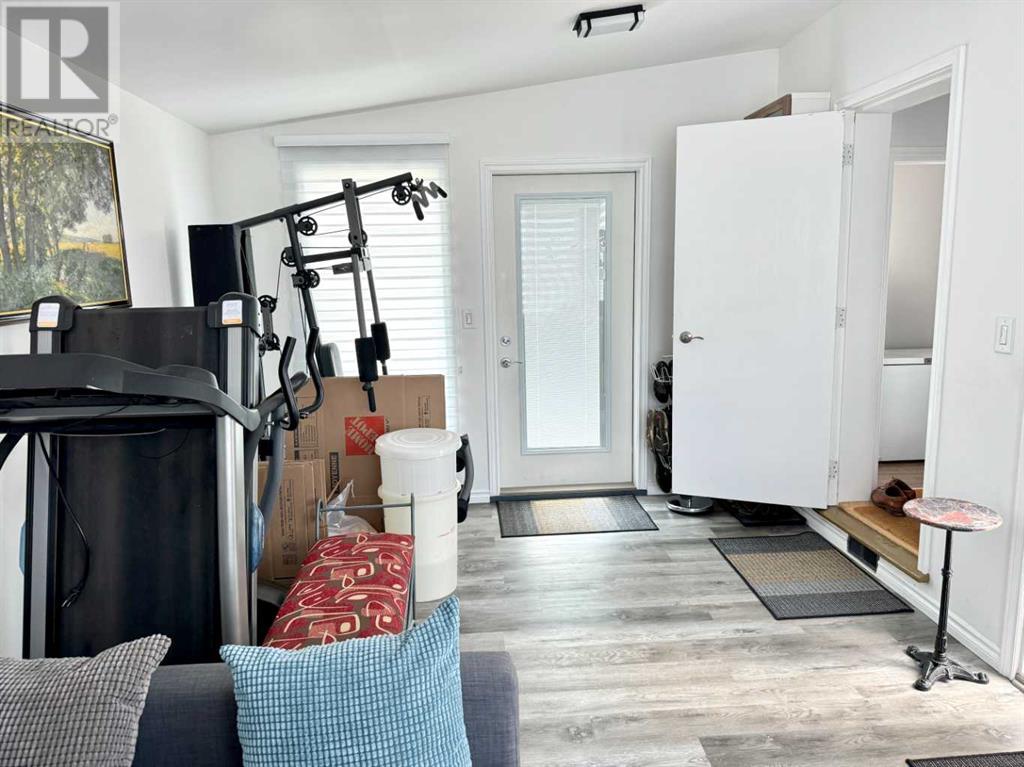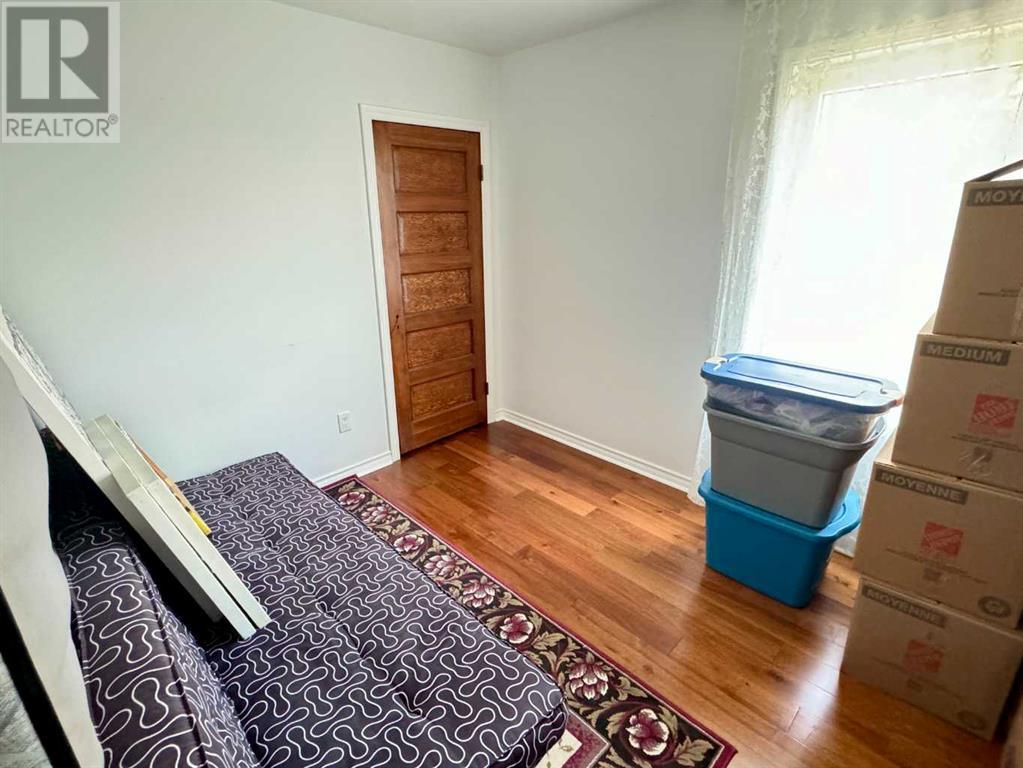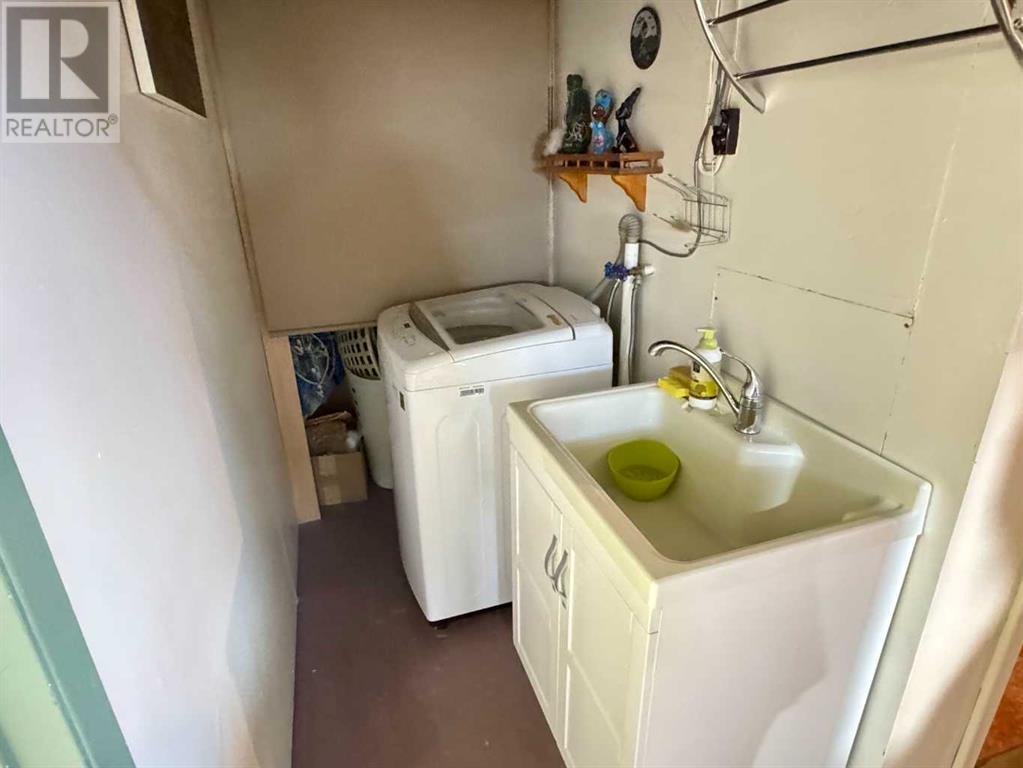LOADING
$629,900
2124 20 Street, Delburne, Alberta T0M 0V0 (27189319)
3 Bedroom
3 Bathroom
2102 sqft
Central Air Conditioning
Forced Air
Landscaped
2124 20 Street
Delburne, Alberta T0M0V0
A Great LIVE-WHERE-YOU-WORK 2-story unit, built 1917 as a Historic Bank, now with mixed Commercial/ Residential use, featuring a 3 BED/1 FULL BATH upstairs building with almost everything under the sun, redone! Own a historic piece of DOWNTOWN DELBURNE, live upstairs and operated your business below . Located on Main Street, Delburne, on 2 lots, single car 16x24' detached garage thats insulated & wired. A 1,231 sq ft Commercial area downstairs with ORIGINAL BANK VAULT - still operational , 2 offices & lots of parking. Relax in comfort! Main-floor air conditioned! Years ago this was the Bank of Montreal building & is well maintained. Upgraded 200Amp Electrical services, Two AHS-Approved commercial kitchens all ready on the main floor, and so much more. (id:50955)
Property Details
| MLS® Number | A2150147 |
| Property Type | Single Family |
| AmenitiesNearBy | Schools |
| Features | See Remarks, Back Lane |
| ParkingSpaceTotal | 1 |
| Plan | 6370ak |
| Structure | Deck |
Building
| BathroomTotal | 3 |
| BedroomsAboveGround | 3 |
| BedroomsTotal | 3 |
| Appliances | Washer, Refrigerator, Stove, Dryer, Microwave, Window Coverings |
| BasementDevelopment | Finished |
| BasementType | Full (finished) |
| ConstructedDate | 1917 |
| ConstructionMaterial | Wood Frame |
| ConstructionStyleAttachment | Detached |
| CoolingType | Central Air Conditioning |
| FlooringType | Carpeted, Hardwood |
| FoundationType | Poured Concrete |
| HalfBathTotal | 1 |
| HeatingType | Forced Air |
| StoriesTotal | 2 |
| SizeInterior | 2102 Sqft |
| TotalFinishedArea | 2102 Sqft |
| Type | House |
Parking
| Detached Garage | 1 |
Land
| Acreage | No |
| FenceType | Fence |
| LandAmenities | Schools |
| LandscapeFeatures | Landscaped |
| SizeDepth | 39.62 M |
| SizeFrontage | 15.24 M |
| SizeIrregular | 6500.00 |
| SizeTotal | 6500 Sqft|4,051 - 7,250 Sqft |
| SizeTotalText | 6500 Sqft|4,051 - 7,250 Sqft |
| ZoningDescription | C1 |
Rooms
| Level | Type | Length | Width | Dimensions |
|---|---|---|---|---|
| Basement | 3pc Bathroom | Measurements not available | ||
| Main Level | 2pc Bathroom | Measurements not available | ||
| Upper Level | 4pc Bathroom | Measurements not available | ||
| Upper Level | Primary Bedroom | 12.83 Ft x 13.08 Ft | ||
| Upper Level | Bedroom | 11.83 Ft x 12.92 Ft | ||
| Upper Level | Bedroom | 11.83 Ft x 12.92 Ft |
Taylor Mitchell
Realtor®
- 780-781-7078
- 780-672-7761
- 780-672-7764
- [email protected]
-
Battle River Realty
4802-49 Street
Camrose, AB
T4V 1M9
Listing Courtesy of:
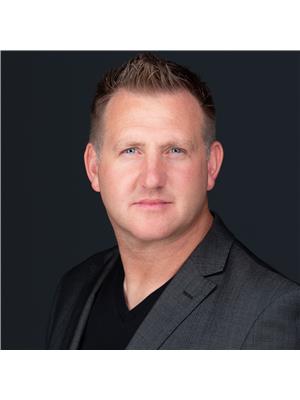

Century 21 Advantage
206, 4807 - 50 Avenue
Red Deer, Alberta T4N 4A5
206, 4807 - 50 Avenue
Red Deer, Alberta T4N 4A5



