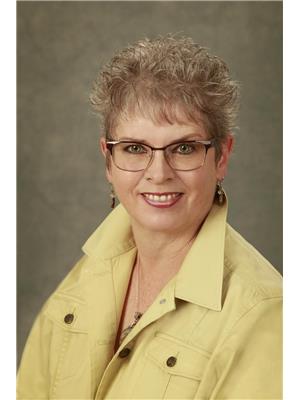Taylor Mitchell
Realtor®
- 780-781-7078
- 780-672-7761
- 780-672-7764
- [email protected]
-
Battle River Realty
4802-49 Street
Camrose, AB
T4V 1M9
Situated on 19.89 ac, just 15 min east of Sher/Pk, this MAGNIFICENT 2 storey 6 bdm/5 bth house w/HEATED 38x40 SHOP offers the perfect combination of luxury and functionality! Upon entering, you'll be greeted by a stunning foyer w/vaulted ceilings. The main floor consists of a lvg-rm/dining rm area w/entrance to a south facing deck, & very bright DEN/OFFICE. A well designed CHEF'S KITCHEN boasts GRANITE counter tops, a lrg CENTRE ISLAND, built-in STAINLESS STEEL APPLIANCES, and a lrg dining area that overlooks a cosy family room. This level is completed with a 2 pce bath & a LARGE LAUNDRY area with TONS OF STORAGE SPACE! The upper level offers a PRIMARY bdrm w/ 5 pce ensuite & private deck, second bdrm w/3 pce ensuite, 2 add'tl bdrms and a 5pce main bath! The lower level offers a SECOND KITCHEN, 2 add'tl bedrooms, 4pce bath, REC AREA, and plenty of storage! Features/upgrades include MUNICIPAL WATER, new SEPTIC & MOUND (2017), FURNACE (2017), deck re-membraned & new HWT, cement garage pad (id:50955)
| MLS® Number | E4406404 |
| Property Type | Single Family |
| AmenitiesNearBy | Schools |
| Features | Flat Site, No Smoking Home, Level |
| Structure | Deck, Fire Pit |
| BathroomTotal | 5 |
| BedroomsTotal | 6 |
| Amenities | Vinyl Windows |
| Appliances | Oven - Built-in, Stove, Washer, Window Coverings, Dryer, Refrigerator, Dishwasher |
| BasementDevelopment | Partially Finished |
| BasementFeatures | Low |
| BasementType | Full (partially Finished) |
| CeilingType | Vaulted |
| ConstructedDate | 2007 |
| ConstructionStyleAttachment | Detached |
| CoolingType | Central Air Conditioning |
| FireProtection | Smoke Detectors |
| FireplaceFuel | Gas |
| FireplacePresent | Yes |
| FireplaceType | Unknown |
| HalfBathTotal | 1 |
| HeatingType | Forced Air, In Floor Heating |
| StoriesTotal | 2 |
| SizeInterior | 2893.8773 Sqft |
| Type | House |
| Parking Pad |
| Acreage | Yes |
| LandAmenities | Schools |
| SizeIrregular | 19.89 |
| SizeTotal | 19.89 Ac |
| SizeTotalText | 19.89 Ac |
| Level | Type | Length | Width | Dimensions |
|---|---|---|---|---|
| Lower Level | Bedroom 5 | 13 m | 11 m | 13 m x 11 m |
| Lower Level | Bedroom 6 | 13 m | 11 m | 13 m x 11 m |
| Main Level | Living Room | 16 m | 12 m | 16 m x 12 m |
| Main Level | Dining Room | 13 m | 12 m | 13 m x 12 m |
| Main Level | Kitchen | 12 m | 20 m | 12 m x 20 m |
| Main Level | Family Room | 12 m | 13 m | 12 m x 13 m |
| Main Level | Den | 12 m | 9 m | 12 m x 9 m |
| Upper Level | Primary Bedroom | 13 m | 21 m | 13 m x 21 m |
| Upper Level | Bedroom 2 | 12 m | 16 m | 12 m x 16 m |
| Upper Level | Bedroom 3 | 11 m | 10 m | 11 m x 10 m |
| Upper Level | Bedroom 4 | 14 m | 12 m | 14 m x 12 m |

