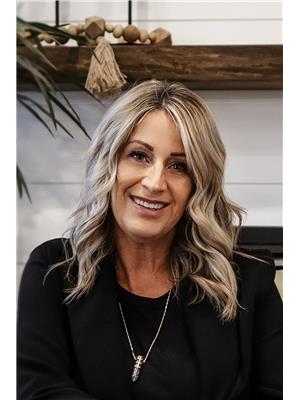Joanie Johnson
Realtor®
- 780-385-1889
- 780-672-7761
- 780-672-7764
- [email protected]
-
Battle River Realty
4802-49 Street
Camrose, AB
T4V 1M9
Maintenance, Caretaker, Exterior Maintenance, Heat, Insurance, Common Area Maintenance, Landscaping, Other, See Remarks, Property Management, Water
$535.60 MonthlyJUST STARTING OUT? INVESTOR? Welcome home to this spacious 1 bedroom unit in The Manor at Southfort. Features a nice open floorplan with flex area that can be used as den, reading area or whatever extra space you need. Located within walking distance to playgrounds, Dow Centennial Centre, restaurants, shopping, services and retail, this building has access to the facilities at The Gardens next door. Located on the second floor, this unit comes with all appliances and central air conditioning - a plus in the warmer months. Condo fees include heat and water. Convenient access to Hwy 15 & Hwy 21. Just move on in - and enjoy your relaxing lifestyle! Other units available for sale in building - a great INVESTMENT opportunity! TITLED UNDERGROUND PARKING STALL INCLUDED! (id:50955)
| MLS® Number | E4416108 |
| Property Type | Single Family |
| Neigbourhood | South Fort |
| AmenitiesNearBy | Golf Course, Playground, Public Transit, Schools, Shopping |
| Features | Park/reserve |
| ParkingSpaceTotal | 1 |
| Structure | Deck |
| BathroomTotal | 1 |
| BedroomsTotal | 1 |
| Amenities | Ceiling - 10ft |
| Appliances | Dishwasher, Dryer, Garage Door Opener Remote(s), Microwave Range Hood Combo, Refrigerator, Stove, Washer, Window Coverings |
| BasementType | None |
| ConstructedDate | 2008 |
| CoolingType | Central Air Conditioning |
| HeatingType | Forced Air |
| SizeInterior | 724.1959 Sqft |
| Type | Apartment |
| Parkade | |
| Underground |
| Acreage | No |
| LandAmenities | Golf Course, Playground, Public Transit, Schools, Shopping |
| Level | Type | Length | Width | Dimensions |
|---|---|---|---|---|
| Main Level | Living Room | 4.29 m | 3.61 m | 4.29 m x 3.61 m |
| Main Level | Dining Room | 3.61 m | 1.32 m | 3.61 m x 1.32 m |
| Main Level | Kitchen | 2.59 m | 2.2 m | 2.59 m x 2.2 m |
| Main Level | Den | 4.3 m | 3.87 m | 4.3 m x 3.87 m |
| Main Level | Primary Bedroom | 4.26 m | 3.12 m | 4.26 m x 3.12 m |

