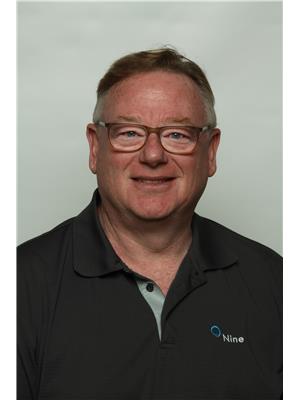Taylor Mitchell
Real Estate Associate
- 780-781-7078
- 780-672-7761
- 780-672-7764
- [email protected]
-
Battle River Realty
4802-49 Street
Camrose, AB
T4V 1M9
| MLS® Number | A2146475 |
| Property Type | Single Family |
| AmenitiesNearBy | Golf Course, Schools, Shopping |
| CommunicationType | Satellite Internet Access |
| CommunityFeatures | Golf Course Development |
| Features | See Remarks, Other, Pvc Window, No Neighbours Behind |
| ParkingSpaceTotal | 7 |
| Structure | Greenhouse, Shed, Deck, See Remarks, Dog Run - Fenced In |
| BathroomTotal | 2 |
| BedroomsAboveGround | 2 |
| BedroomsBelowGround | 2 |
| BedroomsTotal | 4 |
| Amperage | 100 Amp Service |
| Appliances | Washer, Refrigerator, Water Purifier, Water Softener, Gas Stove(s), Dishwasher, Dryer, Hood Fan, Garage Door Opener |
| ArchitecturalStyle | Bi-level |
| BasementDevelopment | Finished |
| BasementType | Full (finished) |
| ConstructedDate | 1976 |
| ConstructionStyleAttachment | Detached |
| CoolingType | Central Air Conditioning |
| ExteriorFinish | Vinyl Siding |
| FireplacePresent | Yes |
| FireplaceTotal | 1 |
| FlooringType | Carpeted, Linoleum, Vinyl |
| FoundationType | See Remarks |
| HeatingFuel | Natural Gas |
| HeatingType | Forced Air |
| SizeInterior | 1232 Sqft |
| TotalFinishedArea | 1232 Sqft |
| Type | House |
| UtilityPower | 100 Amp Service |
| UtilityWater | Well |
| Attached Garage | 2 |
| Detached Garage | 2 |
| Garage | |
| Heated Garage | |
| Other | |
| RV | |
| See Remarks |
| Acreage | Yes |
| FenceType | Partially Fenced |
| LandAmenities | Golf Course, Schools, Shopping |
| LandscapeFeatures | Landscaped |
| Sewer | Holding Tank |
| SizeIrregular | 1.39 |
| SizeTotal | 1.39 Ac|1 - 1.99 Acres |
| SizeTotalText | 1.39 Ac|1 - 1.99 Acres |
| ZoningDescription | Rural Res |
| Level | Type | Length | Width | Dimensions |
|---|---|---|---|---|
| Basement | 3pc Bathroom | Measurements not available | ||
| Basement | Bedroom | 11.42 Ft x 11.33 Ft | ||
| Basement | Furnace | 13.25 Ft x 9.00 Ft | ||
| Basement | Family Room | 20.67 Ft x 12.75 Ft | ||
| Basement | Bedroom | 9.33 Ft x 12.67 Ft | ||
| Main Level | Other | 13.25 Ft x 12.25 Ft | ||
| Main Level | Living Room | 13.33 Ft x 23.17 Ft | ||
| Main Level | 4pc Bathroom | Measurements not available | ||
| Main Level | Primary Bedroom | 11.42 Ft x 13.33 Ft | ||
| Main Level | Bedroom | 11.42 Ft x 11.08 Ft | ||
| Main Level | Laundry Room | 11.67 Ft x 9.33 Ft | ||
| Main Level | Other | 7.08 Ft x 13.58 Ft |
| Electricity | Connected |
| Natural Gas | Connected |
| Telephone | Available |
| MLS® Number | A2146475 |
| Property Type | Single Family |
| AmenitiesNearBy | Golf Course, Schools, Shopping |
| CommunicationType | Satellite Internet Access |
| CommunityFeatures | Golf Course Development |
| Features | See Remarks, Other, Pvc Window, No Neighbours Behind |
| ParkingSpaceTotal | 7 |
| Structure | Greenhouse, Shed, Deck, See Remarks, Dog Run - Fenced In |
| BathroomTotal | 2 |
| BedroomsAboveGround | 2 |
| BedroomsBelowGround | 2 |
| BedroomsTotal | 4 |
| Amperage | 100 Amp Service |
| Appliances | Washer, Refrigerator, Water Purifier, Water Softener, Gas Stove(s), Dishwasher, Dryer, Hood Fan, Garage Door Opener |
| ArchitecturalStyle | Bi-level |
| BasementDevelopment | Finished |
| BasementType | Full (finished) |
| ConstructedDate | 1976 |
| ConstructionStyleAttachment | Detached |
| CoolingType | Central Air Conditioning |
| ExteriorFinish | Vinyl Siding |
| FireplacePresent | Yes |
| FireplaceTotal | 1 |
| FlooringType | Carpeted, Linoleum, Vinyl |
| FoundationType | See Remarks |
| HeatingFuel | Natural Gas |
| HeatingType | Forced Air |
| SizeInterior | 1232 Sqft |
| TotalFinishedArea | 1232 Sqft |
| Type | House |
| UtilityPower | 100 Amp Service |
| UtilityWater | Well |
| Attached Garage | 2 |
| Detached Garage | 2 |
| Garage | |
| Heated Garage | |
| Other | |
| RV | |
| See Remarks |
| Acreage | Yes |
| FenceType | Partially Fenced |
| LandAmenities | Golf Course, Schools, Shopping |
| LandscapeFeatures | Landscaped |
| Sewer | Holding Tank |
| SizeIrregular | 1.39 |
| SizeTotal | 1.39 Ac|1 - 1.99 Acres |
| SizeTotalText | 1.39 Ac|1 - 1.99 Acres |
| ZoningDescription | Rural Res |
| Level | Type | Length | Width | Dimensions |
|---|---|---|---|---|
| Basement | 3pc Bathroom | Measurements not available | ||
| Basement | Bedroom | 11.42 Ft x 11.33 Ft | ||
| Basement | Furnace | 13.25 Ft x 9.00 Ft | ||
| Basement | Family Room | 20.67 Ft x 12.75 Ft | ||
| Basement | Bedroom | 9.33 Ft x 12.67 Ft | ||
| Main Level | Other | 13.25 Ft x 12.25 Ft | ||
| Main Level | Living Room | 13.33 Ft x 23.17 Ft | ||
| Main Level | 4pc Bathroom | Measurements not available | ||
| Main Level | Primary Bedroom | 11.42 Ft x 13.33 Ft | ||
| Main Level | Bedroom | 11.42 Ft x 11.08 Ft | ||
| Main Level | Laundry Room | 11.67 Ft x 9.33 Ft | ||
| Main Level | Other | 7.08 Ft x 13.58 Ft |
| Electricity | Connected |
| Natural Gas | Connected |
| Telephone | Available |



