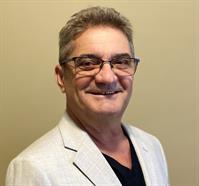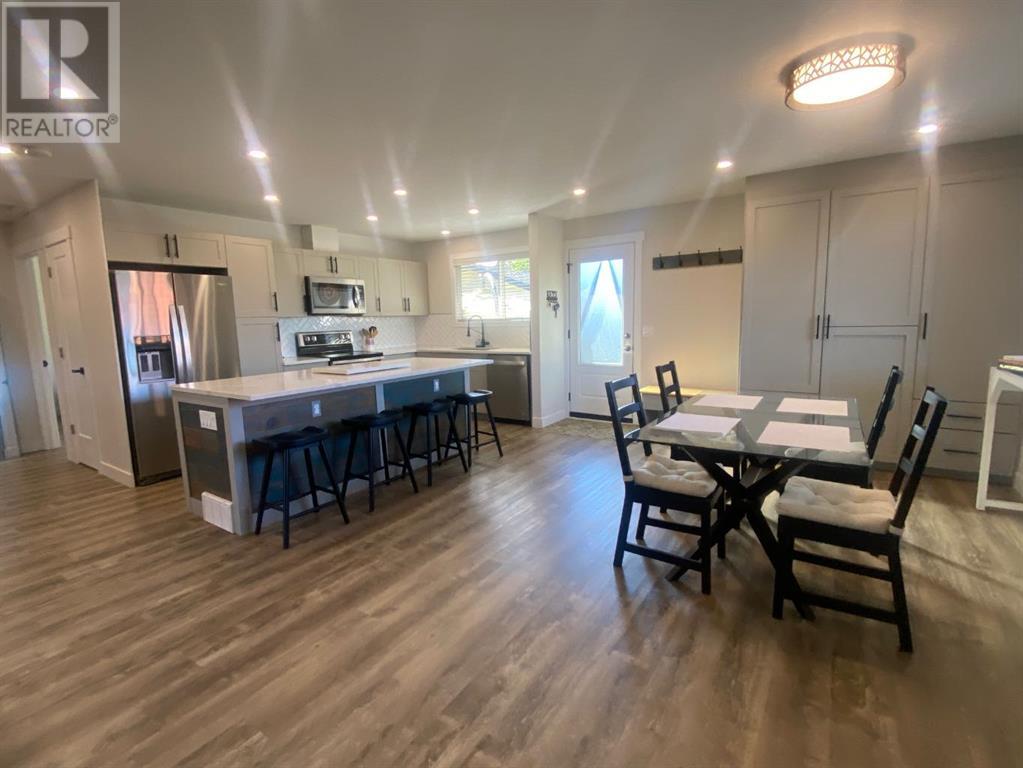LOADING
$549,888
2141 Summerfield Boulevard Se, Airdrie, Alberta T4B 1X3 (27439438)
5 Bedroom
3 Bathroom
1151 sqft
Bungalow
None
Forced Air
Landscaped
2141 Summerfield Boulevard SE
Airdrie, Alberta T4B1X3
OPEN HOUSE SAT 12-3PM!!! Welcome to this stunning renovated bungalow situated on a desirable corner lot in perfect location. Offering modern luxury and comfort , this home is move-in ready and packed with high-end features for a truly exceptional living experience.- MAIN FLOOR-Gourmet Kitchen with stone countertops, stainless steel appliances, pantry and an open concept layout. Perfect for entertaining the kitchen opens up to the main living space , making it the heart of the home.-Master Suite featuring a luxurious ensuite with double vanity, luxury shower and a closet with stylish barn doors.-Second Bedroom with another fully 4pcs bath. Modern, Open and Stylish staircase with stair tread lighting is leading you to the lower level -BASEMENT-Fully finished and provides ample additional living space with 3 large bedroom, a family room and a 3 pcs bath, making it ideal for guests, home office or extended family.-BACKYARD-Fully fenced, private, corner lot, back lane, single heated garage detached , gate for additional parking.-LOCATION-This home offers convenience, privacy and easy access to local amenities. IT'S FOR SALE AND READY FOR THE NEW OWNERS! MAKE THE MOVE and book your showing!-professional photos to be uploaded tomorrow- (id:50955)
Open House
This property has open houses!
September
21
Saturday
Starts at:
12:00 pm
Ends at:3:00 pm
Property Details
| MLS® Number | A2167018 |
| Property Type | Single Family |
| Community Name | Summerhill |
| AmenitiesNearBy | Park, Playground, Schools, Shopping |
| Features | Back Lane, Pvc Window |
| ParkingSpaceTotal | 1 |
| Plan | 7810870 |
| Structure | Deck |
Building
| BathroomTotal | 3 |
| BedroomsAboveGround | 2 |
| BedroomsBelowGround | 3 |
| BedroomsTotal | 5 |
| Appliances | Washer, Refrigerator, Dishwasher, Stove, Dryer, Window Coverings, Garage Door Opener |
| ArchitecturalStyle | Bungalow |
| BasementDevelopment | Finished |
| BasementType | Full (finished) |
| ConstructedDate | 1979 |
| ConstructionMaterial | Wood Frame |
| ConstructionStyleAttachment | Detached |
| CoolingType | None |
| ExteriorFinish | Stone, Vinyl Siding |
| FlooringType | Laminate |
| FoundationType | Poured Concrete |
| HeatingType | Forced Air |
| StoriesTotal | 1 |
| SizeInterior | 1151 Sqft |
| TotalFinishedArea | 1151 Sqft |
| Type | House |
Parking
| RV | |
| RV | |
| Detached Garage | 1 |
Land
| Acreage | No |
| FenceType | Fence |
| LandAmenities | Park, Playground, Schools, Shopping |
| LandscapeFeatures | Landscaped |
| SizeFrontage | 13.7 M |
| SizeIrregular | 407.50 |
| SizeTotal | 407.5 M2|4,051 - 7,250 Sqft |
| SizeTotalText | 407.5 M2|4,051 - 7,250 Sqft |
| ZoningDescription | R1 |
Rooms
| Level | Type | Length | Width | Dimensions |
|---|---|---|---|---|
| Basement | Family Room | 14.25 Ft x 13.75 Ft | ||
| Basement | Laundry Room | 12.67 Ft x 5.08 Ft | ||
| Basement | Bedroom | 12.58 Ft x 9.83 Ft | ||
| Basement | Bedroom | 12.50 Ft x 10.83 Ft | ||
| Basement | Bedroom | 10.25 Ft x 10.17 Ft | ||
| Basement | 3pc Bathroom | 8.17 Ft x 6.75 Ft | ||
| Basement | Other | 4.08 Ft x 2.42 Ft | ||
| Basement | Storage | 4.75 Ft x 3.33 Ft | ||
| Main Level | Living Room | 12.33 Ft x 11.92 Ft | ||
| Main Level | Kitchen | 13.00 Ft x 8.75 Ft | ||
| Main Level | Dining Room | 15.42 Ft x 9.50 Ft | ||
| Main Level | Primary Bedroom | 14.33 Ft x 13.00 Ft | ||
| Main Level | Bedroom | 10.92 Ft x 8.25 Ft | ||
| Main Level | 4pc Bathroom | 9.42 Ft x 7.58 Ft | ||
| Main Level | 4pc Bathroom | 7.92 Ft x 7.58 Ft | ||
| Main Level | Foyer | 7.75 Ft x 3.75 Ft |
Steven Falk
Real Estate Associate
- 780-226-4432
- 780-672-7761
- 780-672-7764
- [email protected]
-
Battle River Realty
4802-49 Street
Camrose, AB
T4V 1M9
Listing Courtesy of:











