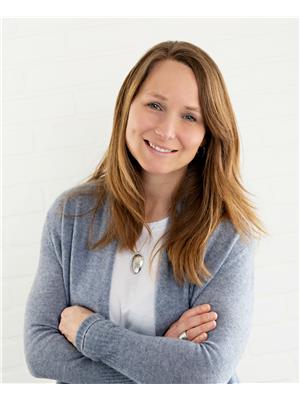Steven Falk
Realtor®
- 780-226-4432
- 780-672-7761
- 780-672-7764
- [email protected]
-
Battle River Realty
4802-49 Street
Camrose, AB
T4V 1M9
Maintenance, Exterior Maintenance, Heat, Insurance, Common Area Maintenance, Landscaping, Other, See Remarks, Property Management, Water
$629.17 MonthlyThis stunning corner unit has been beautifully maintained and updated over the years! The kitchen is a chef's dream, featuring a live edge breakfast bar, stone countertops, gleaming backsplash, and newer stainless steel appliances! The primary suite has beautiful new flooring, a large walk-in closet, and a fully renovated 3-piece ensuite. The secondary bedroom is conveniently located near another renovated bathroom. The open-concept living room provides plenty of space and includes a cozy corner gas fireplace. Step out onto the oversized balcony, equipped with a gas hookup, and enjoy panoramic views of nature. This unit includes one heated underground parking stall with a storage cage, plus an additional storage unit on the 3rd floor. The Palisades complex offers fantastic amenities such as a gym, theatre room, games room, sauna, and car wash. This is a must-see unit! (id:50955)
| MLS® Number | E4407426 |
| Property Type | Single Family |
| Neigbourhood | Centennial Village |
| AmenitiesNearBy | Park, Public Transit, Schools, Shopping |
| Features | Private Setting, No Animal Home, No Smoking Home |
| Structure | Deck |
| BathroomTotal | 2 |
| BedroomsTotal | 2 |
| Appliances | Dishwasher, Dryer, Microwave Range Hood Combo, Refrigerator, Stove, Washer, Window Coverings |
| BasementType | None |
| ConstructedDate | 2005 |
| FireplaceFuel | Gas |
| FireplacePresent | Yes |
| FireplaceType | Corner |
| HeatingType | Coil Fan |
| SizeInterior | 1227.4087 Sqft |
| Type | Apartment |
| Heated Garage | |
| Underground |
| Acreage | No |
| LandAmenities | Park, Public Transit, Schools, Shopping |
| Level | Type | Length | Width | Dimensions |
|---|---|---|---|---|
| Main Level | Living Room | 6.13 m | 1.34 m | 6.13 m x 1.34 m |
| Main Level | Dining Room | 3.69 m | 4.53 m | 3.69 m x 4.53 m |
| Main Level | Kitchen | 3.36 m | 2.97 m | 3.36 m x 2.97 m |
| Main Level | Primary Bedroom | 5.24 m | 3.86 m | 5.24 m x 3.86 m |
| Main Level | Bedroom 2 | 3.1 m | 4.42 m | 3.1 m x 4.42 m |

