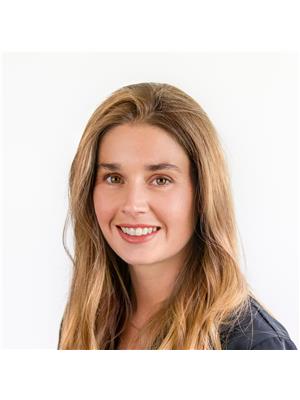Joanie Johnson
Real Estate Associate
- 780-385-1889
- 780-672-7761
- 780-672-7764
- [email protected]
-
Battle River Realty
4802-49 Street
Camrose, AB
T4V 1M9
Maintenance, Condominium Amenities, Cable TV, Common Area Maintenance, Electricity, Heat, Insurance, Ground Maintenance, Parking, Property Management, Reserve Fund Contributions, Sewer, Waste Removal, Water
$238.53 MonthlyFeast your eyes on Silver Creek Mountain Lodge. This second floor, 2 bedroom unit, is situated perfectly with no obstructions to your spectacular view of the Three Sisters. With a south facing view, you can enjoy the sun and sunsets alike on the large, covered patio. This unit sleeps 6 with 2 bedrooms, both with ensuite bathrooms, and a pullout couch. With a fully loaded kitchen, laundry, home entertainment system, and gas fireplace. This unit leaves nothing to be desired. The Lodges amenities further amplify your stay with: Spa, Two hot tubs, Sauna, Gym, Restaurant, and Underground parking. Located within walking distance of Main Street and Canmore’s gorgeous trails, this unit has it all. Your 6 week ownership comes with 2 titles, each containing 3 weeks on sub rotations 2 & 4. If you can’t make it, no worries, just pop your time into the rental pool and collect rental income. Price includes GST as the current owner is GST registered. Without GST, the Price is $90,000. (id:50955)
| MLS® Number | A2118839 |
| Property Type | Single Family |
| Community Name | Bow Valley Trail |
| AmenitiesNearBy | Park, Schools, Shopping |
| CommunityFeatures | Pets Not Allowed |
| Features | No Animal Home, No Smoking Home, Sauna, Parking |
| ParkingSpaceTotal | 2 |
| Plan | 0811024 |
| BathroomTotal | 2 |
| BedroomsAboveGround | 2 |
| BedroomsTotal | 2 |
| Amenities | Exercise Centre, Sauna, Whirlpool |
| Appliances | Washer, Refrigerator, Oven - Electric, Dishwasher, Dryer, Microwave |
| ArchitecturalStyle | Low Rise |
| ConstructedDate | 2008 |
| ConstructionStyleAttachment | Attached |
| CoolingType | Central Air Conditioning |
| ExteriorFinish | Stone, Wood Siding |
| FireplacePresent | Yes |
| FireplaceTotal | 1 |
| FlooringType | Carpeted, Ceramic Tile, Wood |
| FoundationType | Slab |
| HeatingFuel | Natural Gas |
| HeatingType | In Floor Heating |
| StoriesTotal | 4 |
| SizeInterior | 887 Sqft |
| TotalFinishedArea | 887 Sqft |
| Type | Apartment |
| Underground |
| Acreage | No |
| LandAmenities | Park, Schools, Shopping |
| SizeTotalText | Unknown |
| ZoningDescription | Bvt-g |
| Level | Type | Length | Width | Dimensions |
|---|---|---|---|---|
| Main Level | 3pc Bathroom | 8.08 Ft x 7.33 Ft | ||
| Main Level | 4pc Bathroom | 13.42 Ft x 10.92 Ft | ||
| Main Level | Other | 6.08 Ft x 23.58 Ft | ||
| Main Level | Bedroom | 14.25 Ft x 11.58 Ft | ||
| Main Level | Kitchen | 8.50 Ft x 10.92 Ft | ||
| Main Level | Living Room | 15.00 Ft x 19.33 Ft | ||
| Main Level | Primary Bedroom | 15.08 Ft x 12.58 Ft |
